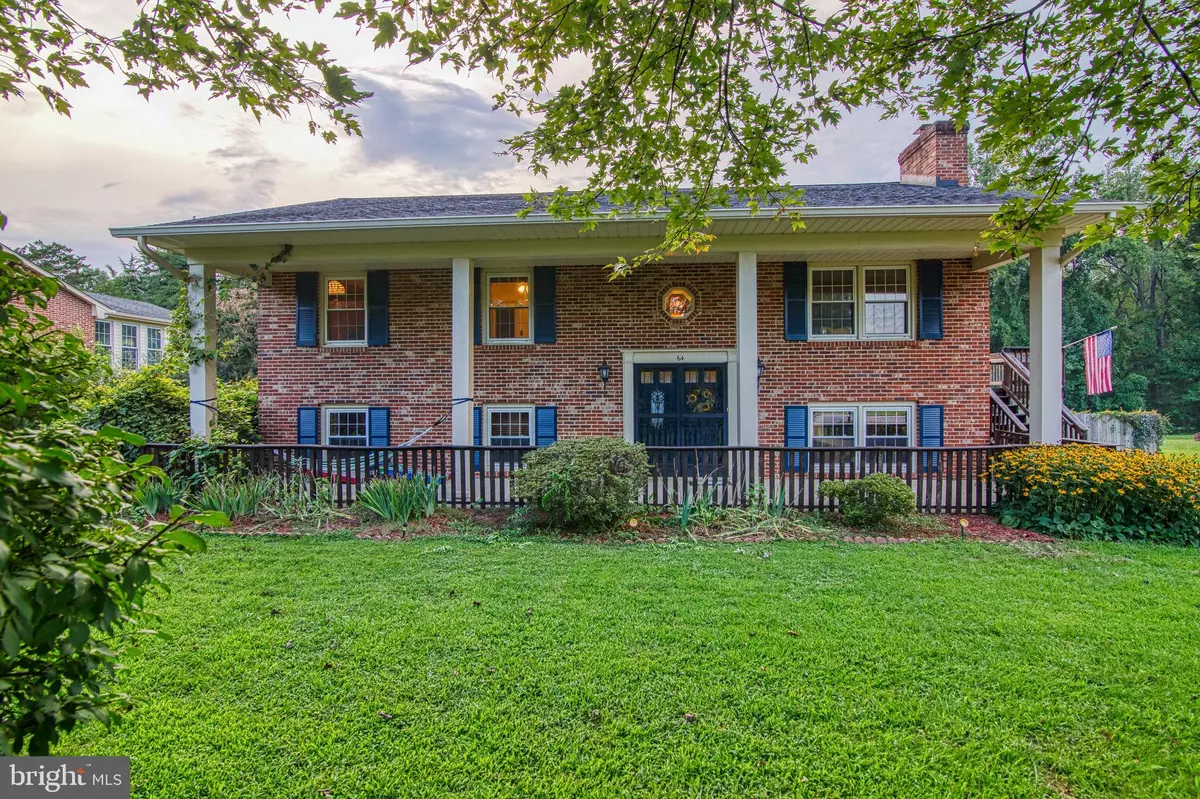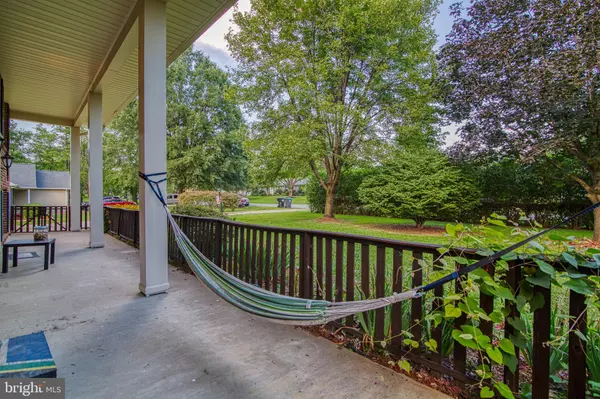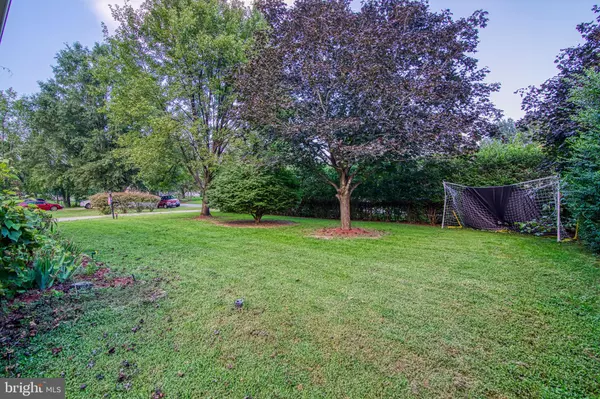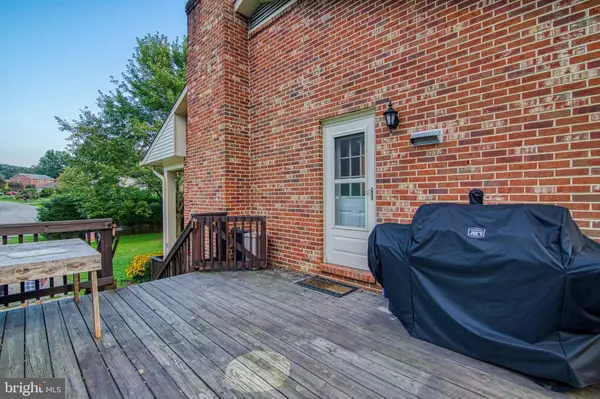$357,000
$349,990
2.0%For more information regarding the value of a property, please contact us for a free consultation.
3 Beds
3 Baths
1,931 SqFt
SOLD DATE : 10/01/2021
Key Details
Sold Price $357,000
Property Type Single Family Home
Sub Type Detached
Listing Status Sold
Purchase Type For Sale
Square Footage 1,931 sqft
Price per Sqft $184
Subdivision Kendallwood
MLS Listing ID VAST2003046
Sold Date 10/01/21
Style Split Foyer
Bedrooms 3
Full Baths 2
Half Baths 1
HOA Y/N N
Abv Grd Liv Area 1,305
Originating Board BRIGHT
Year Built 1978
Annual Tax Amount $2,456
Tax Year 2021
Lot Size 0.340 Acres
Acres 0.34
Property Description
Welcome to Kendlewood--a very well maintained community with NO HOA!! Enjoy the large light filled finished basement with wood burning fireplace, marble tile flooring, bar area, and half bath--fantastic for entertaining. The kitchen--which has it own's side door to the large deck-is so convenient for grilling and enjoying the outdoors. All kitchen appliances replaced in the past three years as well as quartz countertops and backsplash. Almost all upstairs flooring has been replaced with luxury vinyl planking. The family room has custom built storage seating that will stay with the home. So many updates. Take in the large level back yard with a storage shed and 6' privacy fencing--so many possibilities for entertaining, children playing, gardening, and pets. Great location--very close to Leeland VRE station and 95 for commuting; and close to Old Town Fredericksburg with all that it offers with shops, restaurants, and the river. GREAT HOME WITH A GREAT LOCATION!!!
Location
State VA
County Stafford
Zoning R-1
Rooms
Basement Rear Entrance, Improved, Outside Entrance, Partially Finished, Walkout Level
Main Level Bedrooms 3
Interior
Interior Features Attic, Kitchen - Eat-In
Hot Water Electric
Heating Heat Pump(s)
Cooling Heat Pump(s)
Fireplaces Number 1
Fireplaces Type Equipment, Screen
Equipment Central Vacuum, Dryer, Dishwasher, Disposal, Exhaust Fan, Washer, Stove
Fireplace Y
Appliance Central Vacuum, Dryer, Dishwasher, Disposal, Exhaust Fan, Washer, Stove
Heat Source Electric, Wood
Exterior
Water Access N
Roof Type Shingle
Accessibility None
Garage N
Building
Story 2
Sewer Public Sewer
Water Public
Architectural Style Split Foyer
Level or Stories 2
Additional Building Above Grade, Below Grade
New Construction N
Schools
Elementary Schools Grafton Village
Middle Schools Dixon-Smith
High Schools Stafford
School District Stafford County Public Schools
Others
Senior Community No
Tax ID 54T 1 19
Ownership Fee Simple
SqFt Source Estimated
Special Listing Condition Standard
Read Less Info
Want to know what your home might be worth? Contact us for a FREE valuation!

Our team is ready to help you sell your home for the highest possible price ASAP

Bought with Karen A Crowe • Coldwell Banker Realty
"My job is to find and attract mastery-based agents to the office, protect the culture, and make sure everyone is happy! "
14291 Park Meadow Drive Suite 500, Chantilly, VA, 20151






