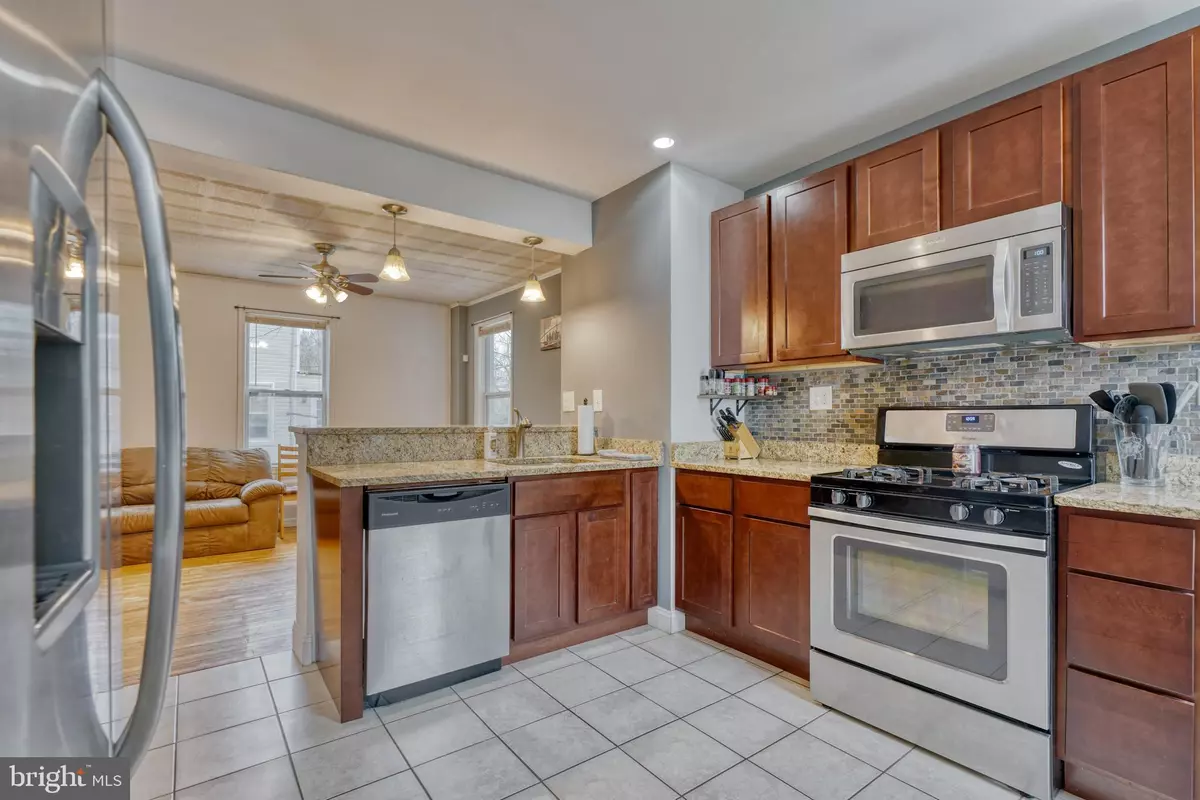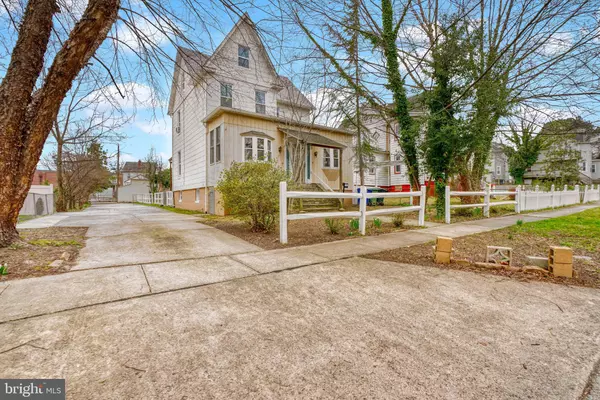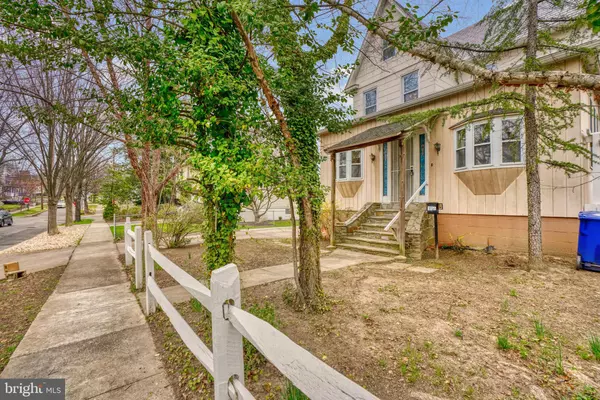$270,000
$280,000
3.6%For more information regarding the value of a property, please contact us for a free consultation.
5 Beds
2 Baths
1,998 SqFt
SOLD DATE : 05/13/2022
Key Details
Sold Price $270,000
Property Type Single Family Home
Sub Type Detached
Listing Status Sold
Purchase Type For Sale
Square Footage 1,998 sqft
Price per Sqft $135
Subdivision Lauraville Historic District
MLS Listing ID MDBA2038048
Sold Date 05/13/22
Style Colonial
Bedrooms 5
Full Baths 2
HOA Y/N N
Abv Grd Liv Area 1,662
Originating Board BRIGHT
Year Built 1914
Annual Tax Amount $3,502
Tax Year 2022
Lot Size 7,496 Sqft
Acres 0.17
Property Description
This Northeast Baltimore gem is a must see! Spacious three story, five bedroom, two bath, with front foyer addition, and partially renovated basement. Located in the heart of Lauraville / Hamilton off of Hamilton Avenue nestled between Harford Rd and Perring Pkwy just minutes from 695 and 83. This home features original hardwood floors on the main and upper levels, second story wall to wall carpet, kitchen breakfast bar, granite counters, stainless steel appliances, replacement windows throughout, generously sized back deck with awning, private driveway with space enough for about 10-12 cars, large fenced in back yard with shed and under house crawlspace for storage, and more. The perfect space for backyard barbeques and entertaining friends and family for summer socials, or a relaxing night under the stars by your personal fire pit. Hot water heater replaced in 2019, 6-window units included (no central A/C).
Location
State MD
County Baltimore City
Zoning R-3
Rooms
Other Rooms Basement
Basement Partially Finished, Rear Entrance, Shelving, Walkout Stairs, Windows, Space For Rooms, Poured Concrete, Interior Access, Outside Entrance, Daylight, Partial, Connecting Stairway, Sump Pump
Interior
Interior Features Breakfast Area, Built-Ins, Ceiling Fan(s), Combination Dining/Living, Wood Floors, Carpet
Hot Water Other
Heating Radiator
Cooling Ceiling Fan(s), Window Unit(s)
Equipment Built-In Microwave, Dishwasher, Disposal, Dryer, Oven/Range - Gas, Refrigerator, Stainless Steel Appliances, Stove, Washer, Water Heater
Appliance Built-In Microwave, Dishwasher, Disposal, Dryer, Oven/Range - Gas, Refrigerator, Stainless Steel Appliances, Stove, Washer, Water Heater
Heat Source Electric
Exterior
Exterior Feature Porch(es), Patio(s)
Garage Spaces 10.0
Water Access N
Accessibility None
Porch Porch(es), Patio(s)
Total Parking Spaces 10
Garage N
Building
Story 3
Foundation Crawl Space
Sewer Public Sewer
Water Public
Architectural Style Colonial
Level or Stories 3
Additional Building Above Grade, Below Grade
New Construction N
Schools
School District Baltimore City Public Schools
Others
Senior Community No
Tax ID 0327275411 006
Ownership Fee Simple
SqFt Source Assessor
Special Listing Condition Standard
Read Less Info
Want to know what your home might be worth? Contact us for a FREE valuation!

Our team is ready to help you sell your home for the highest possible price ASAP

Bought with Jennifer L Mendenhall • Cummings & Co. Realtors

"My job is to find and attract mastery-based agents to the office, protect the culture, and make sure everyone is happy! "
14291 Park Meadow Drive Suite 500, Chantilly, VA, 20151






