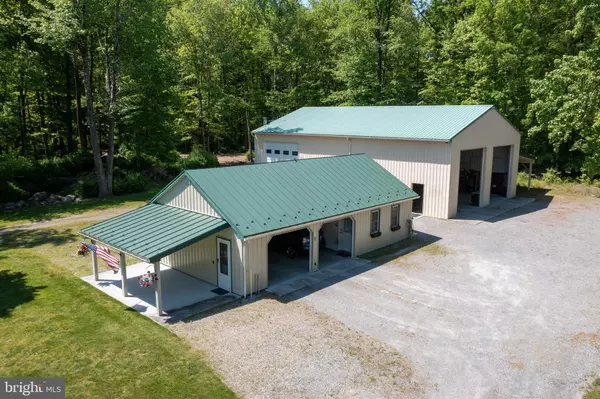$699,000
$799,000
12.5%For more information regarding the value of a property, please contact us for a free consultation.
3 Beds
2 Baths
1,472 SqFt
SOLD DATE : 10/29/2021
Key Details
Sold Price $699,000
Property Type Single Family Home
Sub Type Detached
Listing Status Sold
Purchase Type For Sale
Square Footage 1,472 sqft
Price per Sqft $474
MLS Listing ID PABU529426
Sold Date 10/29/21
Style Farmhouse/National Folk
Bedrooms 3
Full Baths 2
HOA Y/N N
Abv Grd Liv Area 1,472
Originating Board BRIGHT
Year Built 1880
Annual Tax Amount $4,111
Tax Year 2021
Lot Size 20.348 Acres
Acres 20.35
Lot Dimensions 0.00 x 0.00
Property Description
Set on 20 plus acres of bucolic natural landscape this classic Bucks County farmhouse circa 1880 has been meticulously maintained and updated. As you pull up the meandering driveway the green oasis opens up to reveal the view of the home and out buildings. This charming and authentic home offers a completely renovated sun soaked eat in kitchen with a bank of windows overlooking the lush grounds. Step into the spacious living room with stone front fireplace and picture window. The traditional front porch awaits your rocking chairs and a book for relaxing. The upstairs has 3 bedrooms, yellow pine tongue and groove hardwood floors and plenty of closet space There is a detached two car garage with a heated office and double French doors. The expansive pole building has two front oversized bay doors and a rear side entry for pull through access. There is a 220V panel box. Plenty of room for a lift , large equipment, the RV or boat. There is also a full side steel roof over hang. The driveway allows for easy pull around to all buildings for trailers. Gorgeous secluded setting with easy access to both River rd and Easton rd.
Location
State PA
County Bucks
Area Bridgeton Twp (10103)
Zoning R3
Rooms
Basement Full
Interior
Hot Water Electric, Oil
Heating Radiator
Cooling Window Unit(s)
Fireplaces Number 1
Heat Source Oil
Exterior
Parking Features Garage - Front Entry, Oversized
Garage Spaces 2.0
Water Access N
Accessibility None
Total Parking Spaces 2
Garage Y
Building
Lot Description Cleared, Partly Wooded
Story 2
Sewer On Site Septic
Water Private
Architectural Style Farmhouse/National Folk
Level or Stories 2
Additional Building Above Grade, Below Grade
New Construction N
Schools
School District Palisades
Others
Senior Community No
Tax ID 03-003-084
Ownership Fee Simple
SqFt Source Assessor
Special Listing Condition Standard
Read Less Info
Want to know what your home might be worth? Contact us for a FREE valuation!

Our team is ready to help you sell your home for the highest possible price ASAP

Bought with Breffny Rouse • RE/MAX Reliance
"My job is to find and attract mastery-based agents to the office, protect the culture, and make sure everyone is happy! "
14291 Park Meadow Drive Suite 500, Chantilly, VA, 20151






