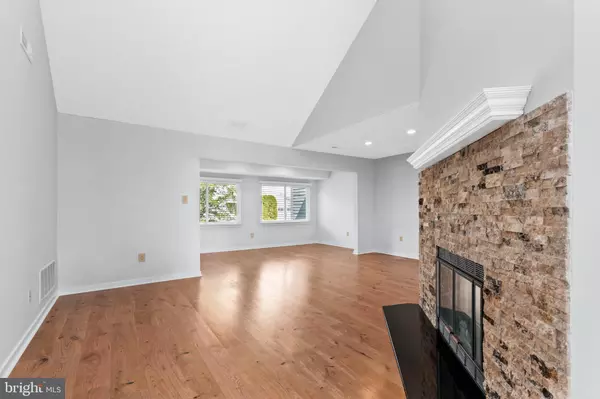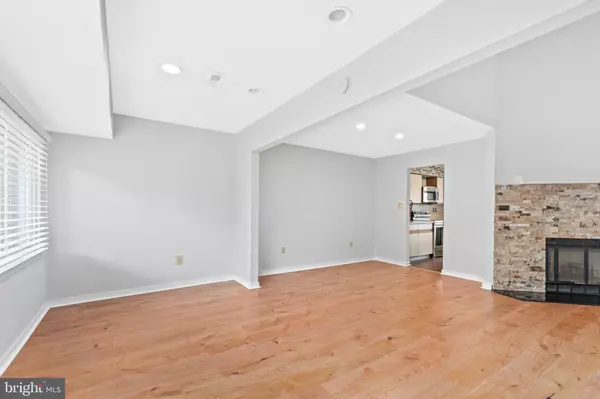$277,000
$275,000
0.7%For more information regarding the value of a property, please contact us for a free consultation.
2 Beds
2 Baths
1,479 SqFt
SOLD DATE : 10/14/2022
Key Details
Sold Price $277,000
Property Type Condo
Sub Type Condo/Co-op
Listing Status Sold
Purchase Type For Sale
Square Footage 1,479 sqft
Price per Sqft $187
Subdivision Chanticleer
MLS Listing ID NJCD2033112
Sold Date 10/14/22
Style Contemporary
Bedrooms 2
Full Baths 2
Condo Fees $310/mo
HOA Y/N N
Abv Grd Liv Area 1,379
Originating Board BRIGHT
Year Built 1986
Annual Tax Amount $1
Tax Year 2022
Lot Dimensions 0.00 x 0.00
Property Description
Desirable Chanticleer community in Cherry Hill offers this 2 bedroom condo ! The condo offers 2 bedrooms and 2 bathrooms in an open floor plan. The home has laminate or tile flooring throughout. The living room is spacious and includes a wood burning fireplace adorned by a beautiful stone selection and mantel. This floor plan offers two spaces for a formal dining room with the other providing space for the at home office or gym. The kitchen offers plenty of cabinetry with newer stainless steal appliance and tile flooring. The primary bedroom is large with closet space to please many and includes a vanity and private bath. The primary bath has been updated with tile, shower stall and vanity. The secondary bath also includes updated vanity and the tub/shower combo is highlighted by the custom tile surround. To complete this floor you will find the 2nd of the two bedrooms. An upper loft provides additional area for many options . The basement is finished with drywall and laminate flooring and too allows for the at home space to accomadate office space, addtional living space or gym. The community covers exterior maintenance, snow and trash. It has tennis courts, pool and much more! The unit has newer windows and is convenient to travel, schools and shopping!! Make the appointment today !!
Location
State NJ
County Camden
Area Cherry Hill Twp (20409)
Zoning RESID
Rooms
Other Rooms Living Room, Dining Room, Primary Bedroom, Bedroom 2, Kitchen, Basement, Laundry, Loft, Bathroom 1, Primary Bathroom
Basement Partial
Interior
Interior Features Dining Area, Ceiling Fan(s), Combination Dining/Living, Kitchen - Eat-In, Floor Plan - Open, Formal/Separate Dining Room, Kitchen - Table Space, Primary Bath(s), Skylight(s), Recessed Lighting, Tub Shower
Hot Water Natural Gas
Heating Forced Air
Cooling Central A/C
Flooring Ceramic Tile, Laminated
Fireplaces Number 1
Fireplaces Type Mantel(s), Stone, Wood
Equipment Built-In Microwave, Dishwasher, Dryer, Oven/Range - Electric, Refrigerator, Stainless Steel Appliances, Washer
Fireplace Y
Appliance Built-In Microwave, Dishwasher, Dryer, Oven/Range - Electric, Refrigerator, Stainless Steel Appliances, Washer
Heat Source Natural Gas
Laundry Dryer In Unit, Washer In Unit, Main Floor
Exterior
Parking On Site 1
Utilities Available Cable TV
Amenities Available Swimming Pool, Tennis Courts, Club House
Water Access N
Roof Type Pitched,Shingle
Accessibility None
Garage N
Building
Story 3
Foundation Block
Sewer Public Sewer
Water Public
Architectural Style Contemporary
Level or Stories 3
Additional Building Above Grade, Below Grade
Structure Type Cathedral Ceilings
New Construction N
Schools
School District Cherry Hill Township Public Schools
Others
Pets Allowed Y
HOA Fee Include Pool(s),Common Area Maintenance,Ext Bldg Maint,Lawn Maintenance,Snow Removal,Trash,Health Club,All Ground Fee,Management
Senior Community No
Tax ID 09-00520 04-00001-C0830
Ownership Condominium
Acceptable Financing Conventional, VA, Cash
Listing Terms Conventional, VA, Cash
Financing Conventional,VA,Cash
Special Listing Condition Standard
Pets Allowed Case by Case Basis
Read Less Info
Want to know what your home might be worth? Contact us for a FREE valuation!

Our team is ready to help you sell your home for the highest possible price ASAP

Bought with Val F. Nunnenkamp Jr. • Keller Williams Realty - Marlton
"My job is to find and attract mastery-based agents to the office, protect the culture, and make sure everyone is happy! "
14291 Park Meadow Drive Suite 500, Chantilly, VA, 20151






