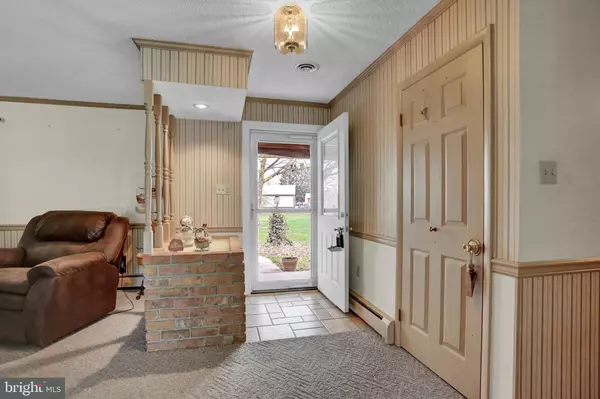$299,900
$299,900
For more information regarding the value of a property, please contact us for a free consultation.
4 Beds
3 Baths
2,295 SqFt
SOLD DATE : 06/11/2021
Key Details
Sold Price $299,900
Property Type Single Family Home
Sub Type Detached
Listing Status Sold
Purchase Type For Sale
Square Footage 2,295 sqft
Price per Sqft $130
Subdivision Highland Township
MLS Listing ID PAAD115278
Sold Date 06/11/21
Style Dwelling w/Separate Living Area,Ranch/Rambler
Bedrooms 4
Full Baths 3
HOA Y/N N
Abv Grd Liv Area 2,295
Originating Board BRIGHT
Year Built 1975
Annual Tax Amount $4,324
Tax Year 2020
Lot Size 1.220 Acres
Acres 1.22
Lot Dimensions 145X386
Property Description
Lots of options with this large Rancher. Peaceful country setting on 1+ acre, yet close to town. Main home has 3 bedrooms and 2 baths, lg living room w/wood fireplace, kitchen w/eating area, master bed w/private bathroom, main level laundry, formal dining room, sunporch w/hot tub, attached 2 car garage and full unfinished basement. Accessible from the main house and with its own private entrance is a very nice In-Law Quarters with kitchen/living room, full bathroom and 1 bedroom. This home also has a large detached 2 car garage along with a large fenced area in the back yard.
Location
State PA
County Adams
Area Highland Twp (14320)
Zoning RESIDENTIAL
Rooms
Other Rooms Living Room, Dining Room, Bedroom 2, Bedroom 3, Kitchen, Bedroom 1, Sun/Florida Room, In-Law/auPair/Suite, Laundry, Bathroom 1, Bathroom 2
Basement Full
Main Level Bedrooms 4
Interior
Interior Features Formal/Separate Dining Room, 2nd Kitchen, Ceiling Fan(s), Chair Railings, Dining Area, Kitchen - Eat-In, WhirlPool/HotTub, Window Treatments
Hot Water Electric
Heating Hot Water, Other
Cooling Central A/C
Fireplaces Number 1
Fireplace Y
Heat Source Oil
Exterior
Parking Features Inside Access, Garage - Side Entry, Garage Door Opener
Garage Spaces 4.0
Water Access N
Roof Type Shingle
Accessibility None
Attached Garage 2
Total Parking Spaces 4
Garage Y
Building
Lot Description Cleared, Level
Story 1
Sewer On Site Septic
Water Well, Private
Architectural Style Dwelling w/Separate Living Area, Ranch/Rambler
Level or Stories 1
Additional Building Above Grade, Below Grade
New Construction N
Schools
Middle Schools Gettysburg Area
High Schools Gettysburg Area
School District Gettysburg Area
Others
Pets Allowed Y
Senior Community No
Tax ID 20D14-0051B--000
Ownership Fee Simple
SqFt Source Estimated
Acceptable Financing Cash, Conventional, FHA, VA
Listing Terms Cash, Conventional, FHA, VA
Financing Cash,Conventional,FHA,VA
Special Listing Condition Standard
Pets Allowed No Pet Restrictions
Read Less Info
Want to know what your home might be worth? Contact us for a FREE valuation!

Our team is ready to help you sell your home for the highest possible price ASAP

Bought with Kathleen Baker • Coldwell Banker Realty

"My job is to find and attract mastery-based agents to the office, protect the culture, and make sure everyone is happy! "
14291 Park Meadow Drive Suite 500, Chantilly, VA, 20151






