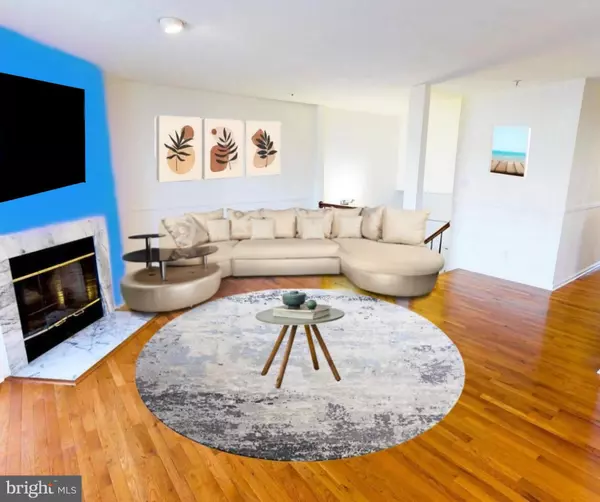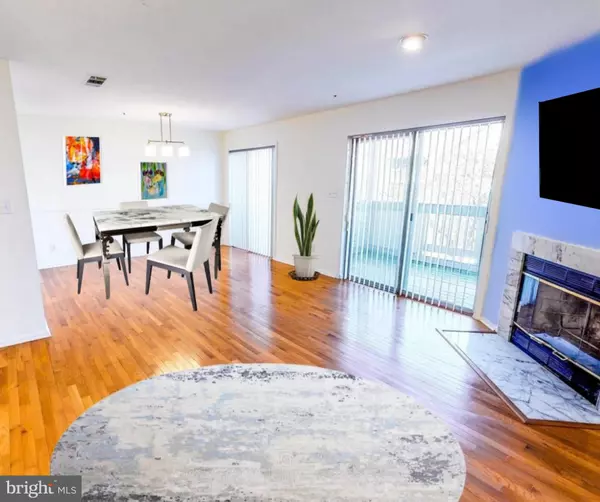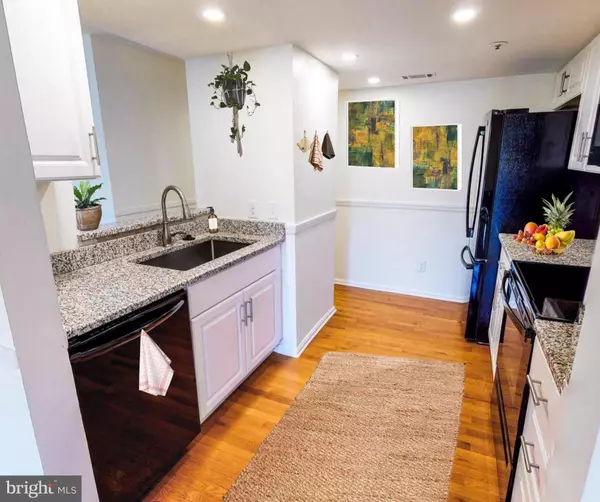$205,000
$200,000
2.5%For more information regarding the value of a property, please contact us for a free consultation.
1 Bed
1 Bath
810 SqFt
SOLD DATE : 08/26/2022
Key Details
Sold Price $205,000
Property Type Condo
Sub Type Condo/Co-op
Listing Status Sold
Purchase Type For Sale
Square Footage 810 sqft
Price per Sqft $253
Subdivision Bridgeport Condos
MLS Listing ID MDPG2044058
Sold Date 08/26/22
Style Unit/Flat
Bedrooms 1
Full Baths 1
Condo Fees $300/mo
HOA Y/N N
Abv Grd Liv Area 810
Originating Board BRIGHT
Year Built 1988
Annual Tax Amount $2,230
Tax Year 2022
Property Description
Welcome to Unit 712 at 14316 Bowsprit Lane, an unmissable opportunity to live in the highly sought after Laurel neighborhood! In this unit storage, convenience, and comfort abound! As you enter this unit you're immediately drawn in by the generous natural light and the thoughtfully designed floor plan-featuring two separate balconies! The entry foyer leads to a well lit living/dining room area. This space features a beautiful fireplace and easy access to one of the two balconies. The front facing balcony has ample space to spread out and enjoy the outdoors, it also offers a generous storage closet. The well-maintained kitchen features some stainless steel appliances and a large window. As you walk down the hall you will find a full bath which houses a washer and dryer. Lastly, the bedroom has not one but two closets and a private balcony. This charming unit is centrally located with almost immediate access to Laurel High School and Laurel Hospital, and with ample shopping, dining, and entertainment options all close by this is ideally located! Your future home awaits!
Location
State MD
County Prince Georges
Zoning LAUR
Rooms
Main Level Bedrooms 1
Interior
Interior Features Carpet, Combination Dining/Living, Kitchen - Gourmet, Wood Floors
Hot Water Electric
Heating Forced Air
Cooling Central A/C
Fireplaces Number 1
Equipment Built-In Microwave, Built-In Range, Dishwasher, Dryer, Disposal, Freezer, Refrigerator, Washer
Fireplace Y
Appliance Built-In Microwave, Built-In Range, Dishwasher, Dryer, Disposal, Freezer, Refrigerator, Washer
Heat Source Electric
Laundry Dryer In Unit, Washer In Unit
Exterior
Garage Spaces 1.0
Amenities Available Common Grounds, Jog/Walk Path, Swimming Pool, Tennis Courts
Water Access N
Accessibility None
Total Parking Spaces 1
Garage N
Building
Story 1
Unit Features Garden 1 - 4 Floors
Sewer Public Sewer
Water Public
Architectural Style Unit/Flat
Level or Stories 1
Additional Building Above Grade, Below Grade
New Construction N
Schools
School District Prince George'S County Public Schools
Others
Pets Allowed Y
HOA Fee Include Common Area Maintenance,Ext Bldg Maint,Lawn Maintenance,Road Maintenance,Sewer,Snow Removal,Water
Senior Community No
Tax ID 17101047109
Ownership Condominium
Security Features Main Entrance Lock
Special Listing Condition Standard
Pets Allowed Size/Weight Restriction
Read Less Info
Want to know what your home might be worth? Contact us for a FREE valuation!

Our team is ready to help you sell your home for the highest possible price ASAP

Bought with Robert J Chew • Berkshire Hathaway HomeServices PenFed Realty

"My job is to find and attract mastery-based agents to the office, protect the culture, and make sure everyone is happy! "
14291 Park Meadow Drive Suite 500, Chantilly, VA, 20151






