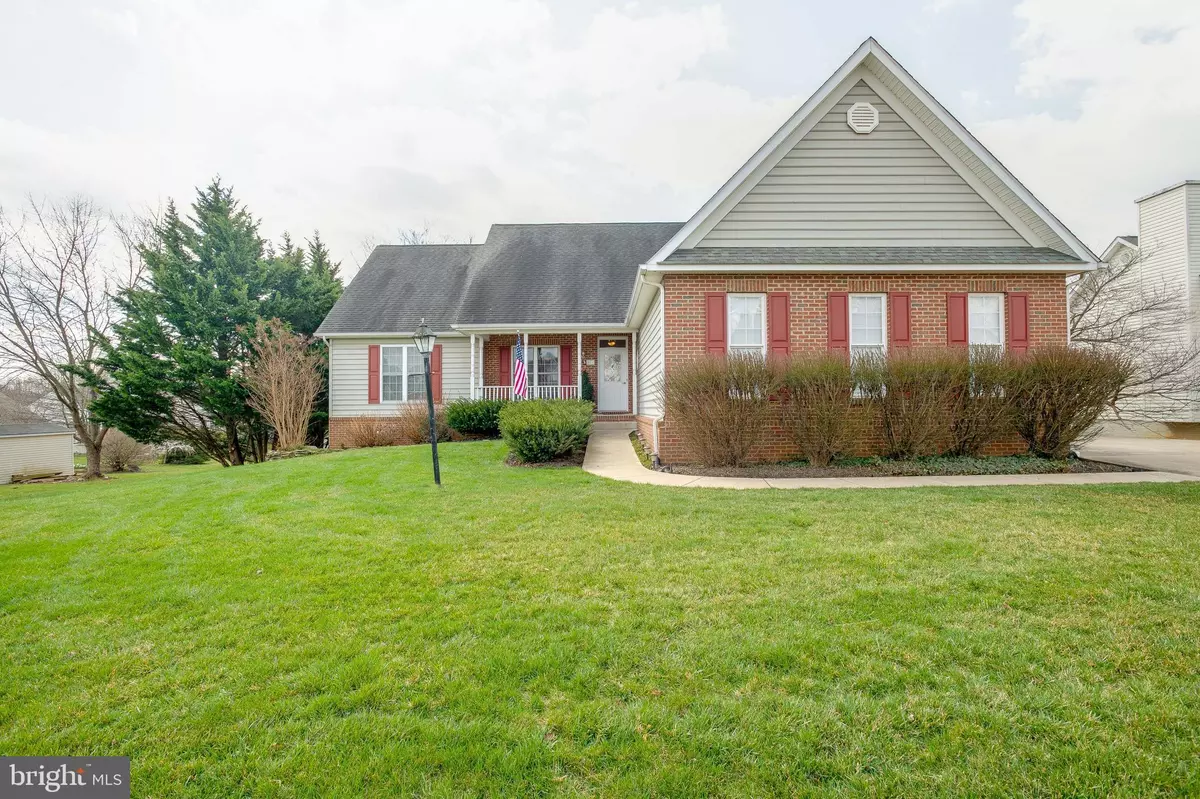$505,000
$505,000
For more information regarding the value of a property, please contact us for a free consultation.
3 Beds
3 Baths
2,045 SqFt
SOLD DATE : 04/26/2022
Key Details
Sold Price $505,000
Property Type Single Family Home
Sub Type Detached
Listing Status Sold
Purchase Type For Sale
Square Footage 2,045 sqft
Price per Sqft $246
Subdivision Battlefield Estates
MLS Listing ID VACL2000794
Sold Date 04/26/22
Style Ranch/Rambler
Bedrooms 3
Full Baths 3
HOA Y/N N
Abv Grd Liv Area 1,371
Originating Board BRIGHT
Year Built 2000
Annual Tax Amount $2,969
Tax Year 2021
Lot Size 0.334 Acres
Acres 0.33
Property Description
SELLER NEEDS 60 DAYS FROM CONTRACT RATIFICATION TO FIND A RENTAL. Sought after Battlefield Estates in Berryville is where this very stylishly and classically designed rambler is located!! Step up onto the large front porch and come in through the lovely leaded front door and down the entry hall with hardwood floors & a formal living room that has an elegant arched entry. You can also park in the garage and hang up your coat in the walk in closet and head into the kitchen from the mud room. In this area there is also a large laundry room with a sink and space for a freezer. The kitchen has a huge pantry, granite countertops & a bump out dining room, that accommodates a large table, a built in desk, and has hard wood floors. The kitchen also has a French door leading to the large screen porch. You'll love the cathedral ceilings in the family room off of the kitchen that has beautiful Palladian windows, a gas fireplace, ceiling fan, hardwood floors and recessed lights. The TV will be included in the sale. The hall bath has vinyl flooring, a tub with ceramic title and an oak vanity. The primary bedroom's private bathroom has an oversized soaking tub, ceramic tile floors, & a glass doored ceramic shower. The HVAC is 10 years old & the water heater is 4 years old. You will love the partially finished lower level with a bedroom, full bath, family room, exercise room, storage room, & utility room! The lower level has 2 walk out doors and is completely above grade with many windows, it could make a great suite for in-laws or family members. The Deck is UNDER the screen porch & the owners have also created (with lattice), a large enclosed storage area with gravel floor. The yard has lovely landscaping, trees that help create privacy and shade, a paver patio, walkway and a picket fence. The property does go beyond the fence. Come check it out! IT IS IN EXCELLENT CONDITION!
Location
State VA
County Clarke
Zoning RESIDENTIAL
Rooms
Other Rooms Living Room, Dining Room, Primary Bedroom, Bedroom 2, Bedroom 3, Kitchen, Family Room, Den, Foyer, Laundry, Mud Room, Recreation Room, Storage Room, Utility Room, Bathroom 2, Bathroom 3, Primary Bathroom
Basement Full, Connecting Stairway, Daylight, Partial, Heated, Improved, Interior Access, Outside Entrance, Walkout Level, Windows, Partially Finished, Space For Rooms
Main Level Bedrooms 2
Interior
Interior Features Kitchen - Galley, Entry Level Bedroom, Primary Bath(s), Window Treatments, Wood Floors, Floor Plan - Open, Built-Ins, Carpet, Ceiling Fan(s), Combination Kitchen/Dining, Family Room Off Kitchen, Soaking Tub, Stall Shower, Tub Shower, Walk-in Closet(s)
Hot Water Natural Gas
Heating Forced Air
Cooling Central A/C
Flooring Hardwood, Vinyl, Ceramic Tile, Carpet
Fireplaces Number 1
Fireplaces Type Mantel(s)
Equipment Dishwasher, Disposal, Exhaust Fan, Extra Refrigerator/Freezer, Humidifier, Icemaker, Microwave, Oven/Range - Electric, Refrigerator, Water Dispenser, Dryer, Washer
Furnishings No
Fireplace Y
Window Features Double Pane
Appliance Dishwasher, Disposal, Exhaust Fan, Extra Refrigerator/Freezer, Humidifier, Icemaker, Microwave, Oven/Range - Electric, Refrigerator, Water Dispenser, Dryer, Washer
Heat Source Natural Gas
Laundry Main Floor, Washer In Unit, Dryer In Unit
Exterior
Exterior Feature Porch(es), Screened
Parking Features Garage Door Opener
Garage Spaces 6.0
Fence Partially, Rear
Water Access N
View Street, Garden/Lawn
Roof Type Shingle
Accessibility Level Entry - Main
Porch Porch(es), Screened
Road Frontage City/County
Attached Garage 2
Total Parking Spaces 6
Garage Y
Building
Story 2
Foundation Permanent, Concrete Perimeter
Sewer Public Sewer
Water Public
Architectural Style Ranch/Rambler
Level or Stories 2
Additional Building Above Grade, Below Grade
Structure Type 9'+ Ceilings,Cathedral Ceilings,Vaulted Ceilings
New Construction N
Schools
Elementary Schools D G Cooley
Middle Schools Johnson-Williams
High Schools Clarke County
School District Clarke County Public Schools
Others
Pets Allowed Y
Senior Community No
Tax ID 14A7--9-196A
Ownership Fee Simple
SqFt Source Estimated
Horse Property N
Special Listing Condition Standard
Pets Allowed No Pet Restrictions
Read Less Info
Want to know what your home might be worth? Contact us for a FREE valuation!

Our team is ready to help you sell your home for the highest possible price ASAP

Bought with Alla V Yun • Samson Properties

"My job is to find and attract mastery-based agents to the office, protect the culture, and make sure everyone is happy! "
14291 Park Meadow Drive Suite 500, Chantilly, VA, 20151






