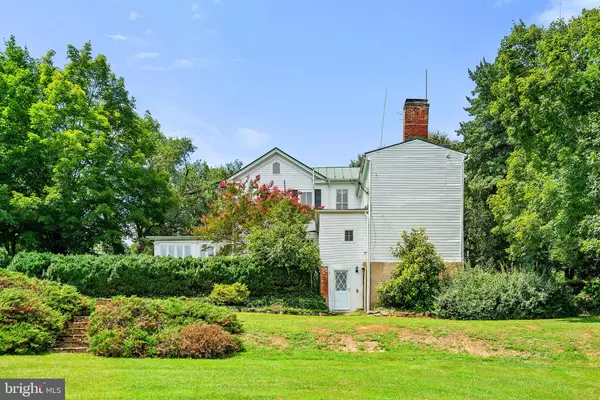$1,150,000
$1,200,000
4.2%For more information regarding the value of a property, please contact us for a free consultation.
4 Beds
2 Baths
3,571 SqFt
SOLD DATE : 11/23/2021
Key Details
Sold Price $1,150,000
Property Type Single Family Home
Sub Type Detached
Listing Status Sold
Purchase Type For Sale
Square Footage 3,571 sqft
Price per Sqft $322
Subdivision None Available
MLS Listing ID VACU2000778
Sold Date 11/23/21
Style Farmhouse/National Folk,Carriage House,Colonial
Bedrooms 4
Full Baths 2
HOA Y/N N
Abv Grd Liv Area 3,475
Originating Board BRIGHT
Year Built 1878
Annual Tax Amount $3,480
Tax Year 2020
Lot Size 18.771 Acres
Acres 18.77
Lot Dimensions 170.00 x
Property Description
Quintessential Virginia Farmhouse situated on 18+ open and wooded acres, nestled among the foothills of Blue Ridge Mountains & Skyline Drive. 15 minutes to Historic Washington Virginia, 15 minutes to Warrenton and 20 minutes to Downtown Culpeper. Sought after area for dinning, Vineyards and local breweries, stroll the downtown streets for the unique shops. This property has a lot to offer as a primary residence and its proximity to Washington DC would be perfect for weekend Retreat. Other features w/ this property include a separate Detached garage with 18'x23' home office w/ full bath & separate heating and cooling system, flagstone patios, covered porches, Gardening shed, multiple outbuildings, In-ground swimming pool and much more. There is also a guest cottage that would be perfect for the blended families, possible care takers residence, or perfect rental , possible VRBO, AIR BB, ETC. This home was the primary residence for a local well respected family who called both Culpeper and Fauquier county home. Over the years there were multiple improvements and renovations to the home.
Location
State VA
County Culpeper
Zoning A1
Direction Northwest
Rooms
Other Rooms Living Room, Dining Room, Bedroom 2, Bedroom 3, Bedroom 4, Kitchen, Den, Foyer, Bedroom 1, Sun/Florida Room
Basement Partial
Interior
Interior Features Built-Ins, Cedar Closet(s), Chair Railings, Crown Moldings, Family Room Off Kitchen, Floor Plan - Traditional, Formal/Separate Dining Room, Kitchen - Country, Upgraded Countertops, Wood Floors
Hot Water Electric
Heating Baseboard - Hot Water, Forced Air, Heat Pump - Electric BackUp
Cooling Central A/C, Heat Pump(s), Zoned
Flooring Hardwood, Solid Hardwood
Fireplaces Number 4
Equipment Built-In Microwave, Cooktop, Dishwasher, Icemaker, Refrigerator, Oven - Wall
Fireplace Y
Appliance Built-In Microwave, Cooktop, Dishwasher, Icemaker, Refrigerator, Oven - Wall
Heat Source Oil, Electric
Exterior
Exterior Feature Patio(s), Porch(es), Screened, Roof, Wrap Around
Parking Features Garage - Front Entry, Garage Door Opener, Oversized, Other
Garage Spaces 12.0
Water Access N
View Limited
Roof Type Metal
Accessibility Ramp - Main Level
Porch Patio(s), Porch(es), Screened, Roof, Wrap Around
Total Parking Spaces 12
Garage Y
Building
Lot Description Backs to Trees, Landscaping
Story 2.5
Foundation Stone
Sewer On Site Septic
Water Well
Architectural Style Farmhouse/National Folk, Carriage House, Colonial
Level or Stories 2.5
Additional Building Above Grade, Below Grade
Structure Type 9'+ Ceilings
New Construction N
Schools
School District Culpeper County Public Schools
Others
Pets Allowed Y
Senior Community No
Tax ID 14- - - -24E2
Ownership Fee Simple
SqFt Source Assessor
Special Listing Condition Standard
Pets Allowed No Pet Restrictions
Read Less Info
Want to know what your home might be worth? Contact us for a FREE valuation!

Our team is ready to help you sell your home for the highest possible price ASAP

Bought with Cinthia K Thornhill • CENTURY 21 New Millennium

"My job is to find and attract mastery-based agents to the office, protect the culture, and make sure everyone is happy! "
14291 Park Meadow Drive Suite 500, Chantilly, VA, 20151






