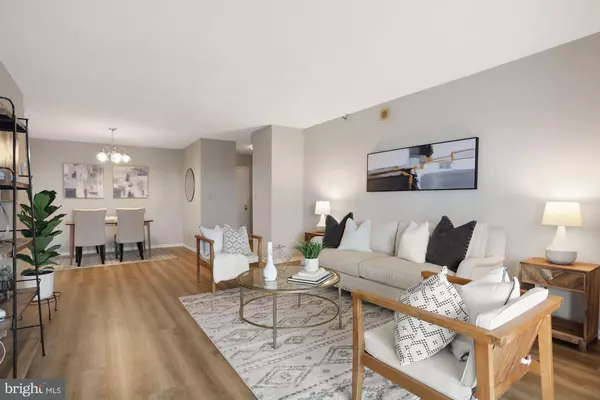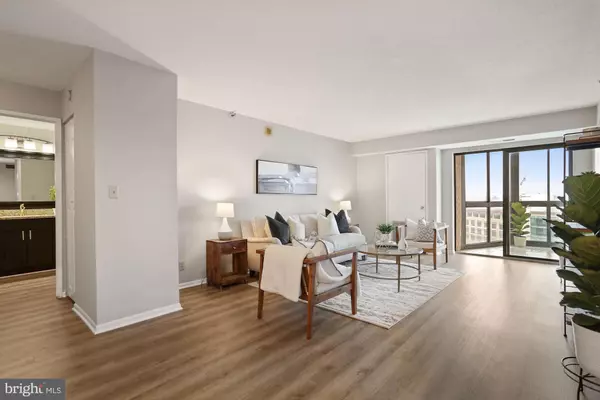$539,000
$549,900
2.0%For more information regarding the value of a property, please contact us for a free consultation.
2 Beds
2 Baths
1,030 SqFt
SOLD DATE : 04/11/2022
Key Details
Sold Price $539,000
Property Type Condo
Sub Type Condo/Co-op
Listing Status Sold
Purchase Type For Sale
Square Footage 1,030 sqft
Price per Sqft $523
Subdivision Alta Vista
MLS Listing ID VAAR2012926
Sold Date 04/11/22
Style Contemporary
Bedrooms 2
Full Baths 2
Condo Fees $634/mo
HOA Y/N N
Abv Grd Liv Area 1,030
Originating Board BRIGHT
Year Built 1989
Annual Tax Amount $5,443
Tax Year 2021
Property Description
Live directly above the metro with views over Ballston in this newly updated two bedroom, two bath in Atlavista! Open the door to brand new Luxury Vinyl floors that span the entire unit. The open floor plan has a designated dining room that flows into the living room with sliding glass doors that open to your 12th floor sunroom with western exposure. The kitchen has granite counters, stainless steel appliances and tasteful brown cabinets.
The owners suite has a large walk-in closet and second closet and a private bath with granite sink vanity and a tub/shower combo. The second bedroom is conveniently located on the opposite side of the living space for great privacy. There are sliding glass doors in the second bedroom that also open to the sunroom.
The greatest thing about the Altavista is its prime location. You don't have to step outside to get to the Ballston Metro or take a covered foot bridge to the Ballston Quarter's shops and restaurants. There are also shops just outside of the elevator, including Starbucks. This is convenience at its finest!
Location
State VA
County Arlington
Zoning C-O-A
Rooms
Other Rooms Living Room, Dining Room, Bedroom 2, Kitchen, Bedroom 1
Main Level Bedrooms 2
Interior
Interior Features Combination Kitchen/Dining, Entry Level Bedroom, Kitchen - Galley, Primary Bath(s), Floor Plan - Open
Hot Water Electric
Heating Central
Cooling Central A/C
Flooring Luxury Vinyl Plank
Equipment Built-In Microwave, Dishwasher, Disposal, Dryer, Icemaker, Refrigerator, Stove, Washer
Fireplace N
Appliance Built-In Microwave, Dishwasher, Disposal, Dryer, Icemaker, Refrigerator, Stove, Washer
Heat Source Electric
Laundry Has Laundry, Main Floor, Dryer In Unit, Washer In Unit
Exterior
Amenities Available Elevator, Exercise Room, Extra Storage, Fitness Center, Library, Party Room
Water Access N
View City
Accessibility 32\"+ wide Doors
Garage N
Building
Story 1
Unit Features Hi-Rise 9+ Floors
Sewer Public Sewer
Water Public
Architectural Style Contemporary
Level or Stories 1
Additional Building Above Grade, Below Grade
New Construction N
Schools
Elementary Schools Arlington Traditional
Middle Schools Swanson
High Schools Washington-Liberty
School District Arlington County Public Schools
Others
Pets Allowed Y
HOA Fee Include Health Club,Management,Sewer,Snow Removal,Trash,Water
Senior Community No
Tax ID 14-049-097
Ownership Condominium
Security Features 24 hour security,Desk in Lobby,Main Entrance Lock
Special Listing Condition Standard
Pets Allowed Size/Weight Restriction
Read Less Info
Want to know what your home might be worth? Contact us for a FREE valuation!

Our team is ready to help you sell your home for the highest possible price ASAP

Bought with Nadia F Khan • EXP Realty, LLC

"My job is to find and attract mastery-based agents to the office, protect the culture, and make sure everyone is happy! "
14291 Park Meadow Drive Suite 500, Chantilly, VA, 20151






