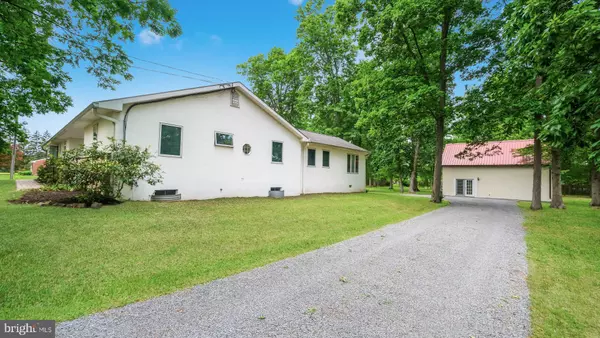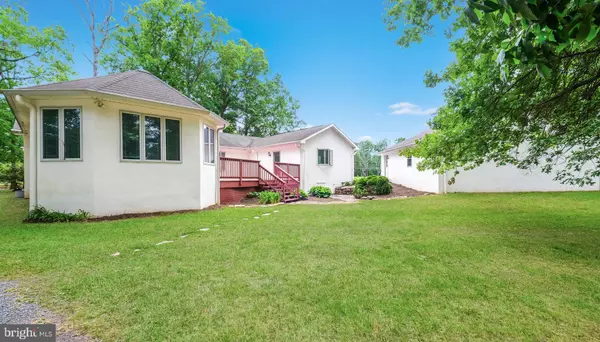$560,000
$595,000
5.9%For more information regarding the value of a property, please contact us for a free consultation.
3 Beds
3 Baths
2,856 SqFt
SOLD DATE : 11/24/2021
Key Details
Sold Price $560,000
Property Type Single Family Home
Sub Type Detached
Listing Status Sold
Purchase Type For Sale
Square Footage 2,856 sqft
Price per Sqft $196
MLS Listing ID PABU528562
Sold Date 11/24/21
Style Ranch/Rambler
Bedrooms 3
Full Baths 3
HOA Y/N N
Abv Grd Liv Area 2,856
Originating Board BRIGHT
Year Built 1965
Annual Tax Amount $6,834
Tax Year 2021
Lot Size 1.811 Acres
Acres 1.81
Lot Dimensions 242.00 x 326.00
Property Description
5717 Stump Road, an expanded Rancher in Plumstead Township set on close to 2 acres with a 2 car detached garage and another detached building originally constructed as an Artist Studio. The 3 bedroom 3 bathroom Rancher was built new in 2001 using only the original foundation as a starting base and expanded off creating over 2800 SqFt of living space on the first floor. There is a basement, which will show the original footprint of the home prior to 2001. The main home is freshly painted and move in condition and ready for your personal touches. Offering a huge eat in kitchen, living and family rooms, 2 bedrooms with en-suite bathrooms and one bedroom that is serviced by a fairly groovy hall bathroom. The detached garage is 24W X 30D and has walk up storage. This is a great building for cars and toys. The Artist Studio is two story open floor plan with a loft and has potential to be an in-law or au pair suite, or an office to be jealous of, or how about a studio to show off your style and creativity. The property offers a ton of possibilities for all walks of life with a quiet setting and easy access to Routes 413 and 611, 15 minutes from Doylestown, Lahaska and about 25 minutes to Easton. While this home retains it's country setting, it is connected to public sewer.
Location
State PA
County Bucks
Area Plumstead Twp (10134)
Zoning R1
Rooms
Other Rooms Sitting Room, Bedroom 2, Bedroom 3, Kitchen, Family Room, Bedroom 1
Basement Full
Main Level Bedrooms 3
Interior
Hot Water Electric
Heating Hot Water
Cooling Central A/C
Heat Source Oil
Exterior
Parking Features Garage - Front Entry, Additional Storage Area, Garage Door Opener
Garage Spaces 12.0
Utilities Available Cable TV, Phone
Water Access N
Roof Type Asphalt
Accessibility None
Total Parking Spaces 12
Garage Y
Building
Story 1
Sewer Public Sewer
Water Well
Architectural Style Ranch/Rambler
Level or Stories 1
Additional Building Above Grade, Below Grade
New Construction N
Schools
School District Central Bucks
Others
Pets Allowed Y
Senior Community No
Tax ID 34-004-033
Ownership Fee Simple
SqFt Source Assessor
Acceptable Financing Cash, Conventional
Listing Terms Cash, Conventional
Financing Cash,Conventional
Special Listing Condition Standard
Pets Allowed No Pet Restrictions
Read Less Info
Want to know what your home might be worth? Contact us for a FREE valuation!

Our team is ready to help you sell your home for the highest possible price ASAP

Bought with James Heath • Keller Williams Real Estate-Doylestown

"My job is to find and attract mastery-based agents to the office, protect the culture, and make sure everyone is happy! "
14291 Park Meadow Drive Suite 500, Chantilly, VA, 20151






