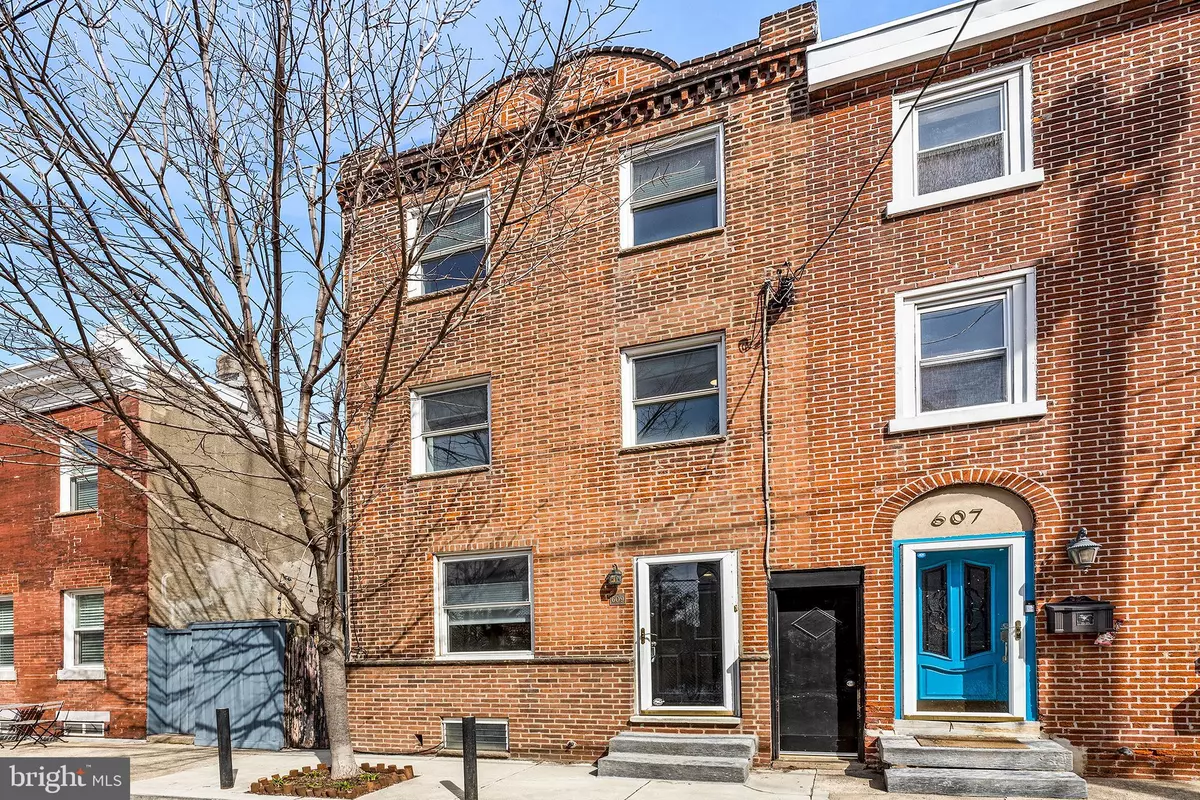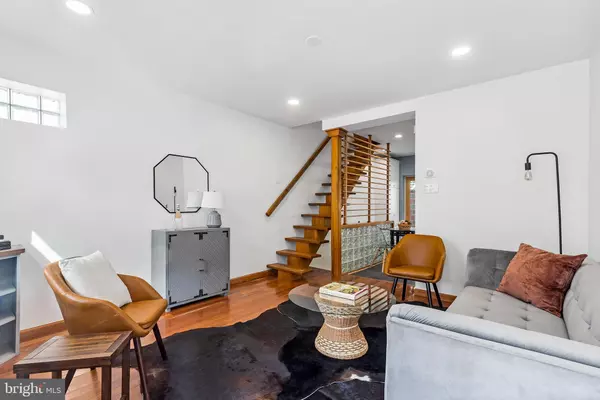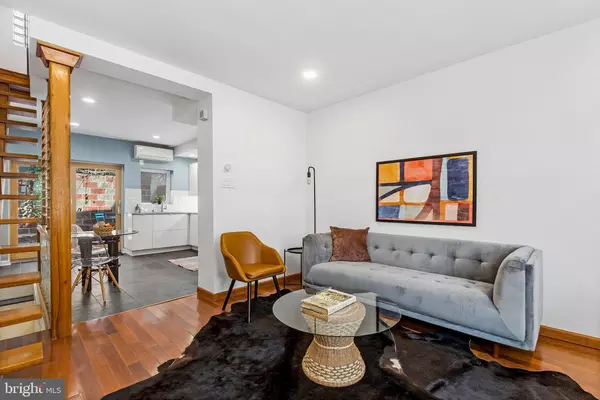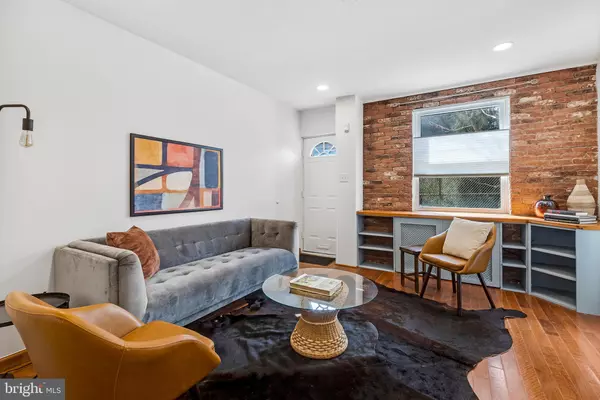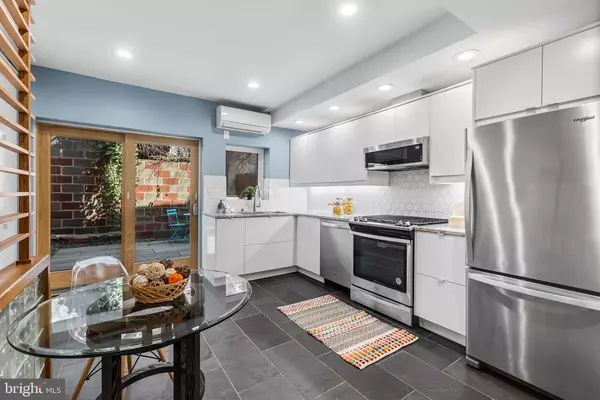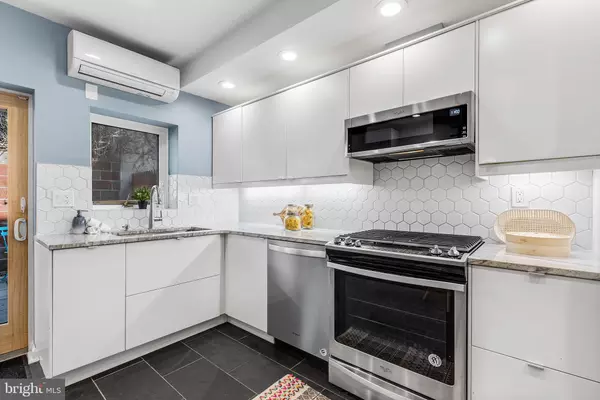$475,000
$425,000
11.8%For more information regarding the value of a property, please contact us for a free consultation.
2 Beds
2 Baths
1,404 SqFt
SOLD DATE : 04/22/2022
Key Details
Sold Price $475,000
Property Type Townhouse
Sub Type End of Row/Townhouse
Listing Status Sold
Purchase Type For Sale
Square Footage 1,404 sqft
Price per Sqft $338
Subdivision Bella Vista
MLS Listing ID PAPH2094356
Sold Date 04/22/22
Style Traditional
Bedrooms 2
Full Baths 1
Half Baths 1
HOA Y/N N
Abv Grd Liv Area 1,104
Originating Board BRIGHT
Year Built 1912
Annual Tax Amount $4,931
Tax Year 2022
Lot Size 615 Sqft
Acres 0.01
Lot Dimensions 15.00 x 41.00
Property Description
Three stories of modern living await in this stately brick row home in a fantastic location. Entering into the bright living room, you'll notice the perfect blend of original character and sleek modern design. The stylish floating staircase allows light to filter through from the sunny back patio space. The recently renovated kitchen boasts granite countertops, modern white cabinets, tile flooring, and a gorgeous detailed backsplash. With an open floor plan, youll have plenty of room to put a dining table and chairs in the kitchen to enjoy meals. Walk out the sliding glass doors to your private back patio with eco-friendly permeable pavers ideal for relaxing or entertaining.
Head up to the second floor offering a spacious sunny bedroom and full bathroom. The main bathroom has a full mirror wall with tiled floors, classic clawfoot tub, and shower. Walk upstairs to the primary bedroom with a large walk-in closet, and a private outdoor deck perfect for enjoying your morning coffee. In the finished basement youll find space ideal for an office, sitting room, or extra storage. The basement also has a half bath with utility sink and stacked washer and dryer.
Ideally situated on a sunny and quiet block just off Passyunk Ave between Bella Vista and Queen Village. With an excellent walk score of 99, youll be able to stroll to delicious bakeries, restaurants, and grocery stores. Youll also become a regular at one of the neighborhood's oldest traditions - the open-air Italian Market. This home has everything you could ever want and more!
Location
State PA
County Philadelphia
Area 19147 (19147)
Zoning RSA5
Rooms
Other Rooms Living Room, Primary Bedroom, Kitchen, Basement, Bedroom 1, Laundry, Bathroom 1
Basement Full, Fully Finished
Interior
Interior Features Cedar Closet(s), Window Treatments
Hot Water Natural Gas
Heating Radiator
Cooling Wall Unit
Flooring Hardwood, Tile/Brick
Equipment Built-In Range, Oven - Single, Microwave, Refrigerator, Dishwasher, Disposal, Washer, Dryer
Fireplace N
Appliance Built-In Range, Oven - Single, Microwave, Refrigerator, Dishwasher, Disposal, Washer, Dryer
Heat Source Natural Gas
Laundry Basement
Exterior
Exterior Feature Deck(s), Patio(s)
Water Access N
Roof Type Flat
Accessibility None
Porch Deck(s), Patio(s)
Garage N
Building
Story 2
Foundation Brick/Mortar, Stone
Sewer Public Sewer
Water Public
Architectural Style Traditional
Level or Stories 2
Additional Building Above Grade, Below Grade
New Construction N
Schools
School District The School District Of Philadelphia
Others
Senior Community No
Tax ID 021030100
Ownership Fee Simple
SqFt Source Estimated
Horse Property N
Special Listing Condition Standard
Read Less Info
Want to know what your home might be worth? Contact us for a FREE valuation!

Our team is ready to help you sell your home for the highest possible price ASAP

Bought with Patrick G Campbell • Compass RE

"My job is to find and attract mastery-based agents to the office, protect the culture, and make sure everyone is happy! "
14291 Park Meadow Drive Suite 500, Chantilly, VA, 20151

