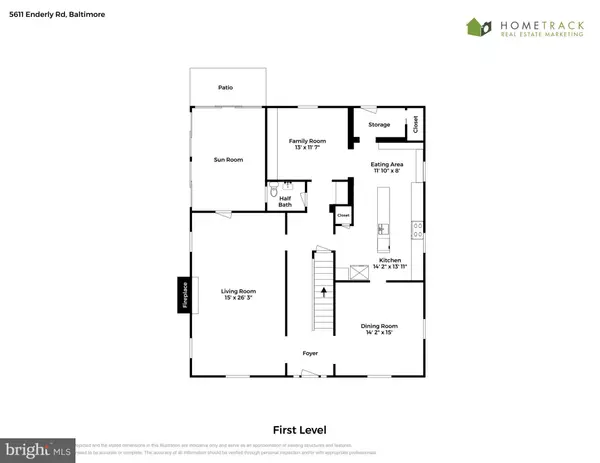$785,000
$739,000
6.2%For more information regarding the value of a property, please contact us for a free consultation.
4 Beds
4 Baths
4,364 SqFt
SOLD DATE : 05/25/2021
Key Details
Sold Price $785,000
Property Type Single Family Home
Sub Type Detached
Listing Status Sold
Purchase Type For Sale
Square Footage 4,364 sqft
Price per Sqft $179
Subdivision Greater Homeland Historic District
MLS Listing ID MDBA545568
Sold Date 05/25/21
Style Colonial
Bedrooms 4
Full Baths 3
Half Baths 1
HOA Fees $26/ann
HOA Y/N Y
Abv Grd Liv Area 2,872
Originating Board BRIGHT
Year Built 1959
Annual Tax Amount $13,791
Tax Year 2020
Lot Size 0.304 Acres
Acres 0.3
Property Description
ALL OFFERS ARE DUE FRIDAY, APRIL 23RD BY NOON. Welcome home to 5611 Enderly Road! A beautiful 4 bedroom, 3.5 bath center hall Colonial on a wonderfully wide street is historic Homeland. With over 4,000 finished sq. ft. of lovely living areas, generous room sizes, a great flowing layout and everything today’s buyers are looking for! This home will delight you as it offers both grace and comfort with the perfect balance of formal and informal living areas. A gracious foyer welcomes you and flows seamlessly to a large bright living room which connects to a glass sunroom overlooking a stone patio and yard. The dining room is wonderful for more formal gatherings. The beautifully renovated kitchen is the centerpiece of the home with a large center island, a cozy banquet, gleaming Jenn Air stainless steel appliances and is truly the perfect gathering space. You’ll appreciate that the family room, bar area with wine refrigerator and mudroom are all adjacent to the kitchen making day-to-day living and entertaining a pleasure. A Sonos system also offers music in the kitchen, family room and on the stone patio. Walk out of the mudroom into the stone breezeway which connects directly to the spacious 2-car garage. Upstairs you’ll find 4 nicely proportioned bedrooms with closet organizing systems and hardwoods. The spacious primary bedroom has an updated, spacious full bath with dual sinks and a beautifully tiled glass shower. The finished lower level is also terrific and offers so many possibilities with a large recreation room/family room, and an extra bonus room perfect as an office, gaming room or private guest room, full bath, plus a laundry and additional utility room for extra storage. You’ll enjoy the warmer spring and summer days just around the corner on the glass sun porch which opens directly onto the stone patio perfect for entertaining as well as the added convenience of being able to tuck your grill into the adjacent breezeway. Additional features include hardwoods throughout the first and second level, beautiful crown molding and millwork, a wood-burning fireplace, a spacious floored attic with lots of additional storage and so much more. A fun fact about the house is that the movie Rocket Science was filmed in the home! You’ll be very excited to make 5611 Enderly your next home, don't miss it!
Location
State MD
County Baltimore City
Zoning R-1-E
Rooms
Other Rooms Living Room, Dining Room, Primary Bedroom, Bedroom 2, Bedroom 3, Bedroom 4, Kitchen, Family Room, Sun/Florida Room, Laundry, Mud Room, Recreation Room, Workshop, Bathroom 2, Bathroom 3, Bonus Room, Primary Bathroom
Basement Fully Finished, Sump Pump, Walkout Stairs
Interior
Interior Features Attic, Attic/House Fan, Breakfast Area, Ceiling Fan(s), Chair Railings, Family Room Off Kitchen, Floor Plan - Traditional, Kitchen - Gourmet, Pantry, Primary Bath(s), Upgraded Countertops, Wainscotting, Wood Floors, Built-Ins, Crown Moldings, Window Treatments
Hot Water Natural Gas
Heating Forced Air
Cooling Central A/C
Flooring Hardwood, Ceramic Tile, Laminated
Fireplaces Number 1
Fireplaces Type Wood, Mantel(s)
Equipment Cooktop, Dishwasher, Disposal, Microwave, Oven - Double, Range Hood, Refrigerator, Icemaker, Stainless Steel Appliances, Washer, Dryer, Water Heater, Exhaust Fan, Instant Hot Water
Fireplace Y
Window Features Wood Frame,Screens
Appliance Cooktop, Dishwasher, Disposal, Microwave, Oven - Double, Range Hood, Refrigerator, Icemaker, Stainless Steel Appliances, Washer, Dryer, Water Heater, Exhaust Fan, Instant Hot Water
Heat Source Natural Gas
Laundry Basement
Exterior
Parking Features Garage - Rear Entry
Garage Spaces 6.0
Amenities Available Common Grounds
Water Access N
Roof Type Slate
Accessibility None
Attached Garage 2
Total Parking Spaces 6
Garage Y
Building
Story 3
Sewer Public Sewer
Water Public
Architectural Style Colonial
Level or Stories 3
Additional Building Above Grade, Below Grade
New Construction N
Schools
School District Baltimore City Public Schools
Others
HOA Fee Include Common Area Maintenance
Senior Community No
Tax ID 0327684983B004
Ownership Fee Simple
SqFt Source Assessor
Security Features Electric Alarm
Acceptable Financing Cash, Conventional, FHA, VA
Listing Terms Cash, Conventional, FHA, VA
Financing Cash,Conventional,FHA,VA
Special Listing Condition Standard
Read Less Info
Want to know what your home might be worth? Contact us for a FREE valuation!

Our team is ready to help you sell your home for the highest possible price ASAP

Bought with Deborah N. Zech • Long & Foster Real Estate, Inc.

"My job is to find and attract mastery-based agents to the office, protect the culture, and make sure everyone is happy! "
14291 Park Meadow Drive Suite 500, Chantilly, VA, 20151






