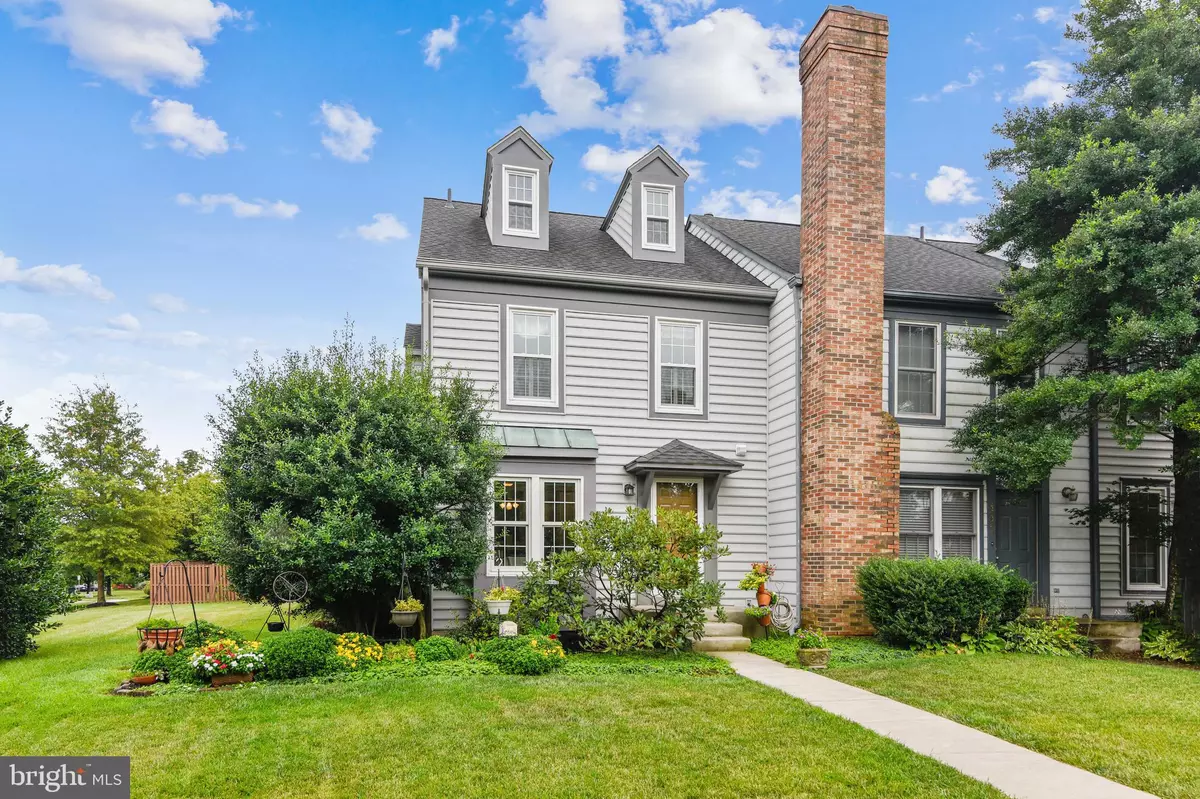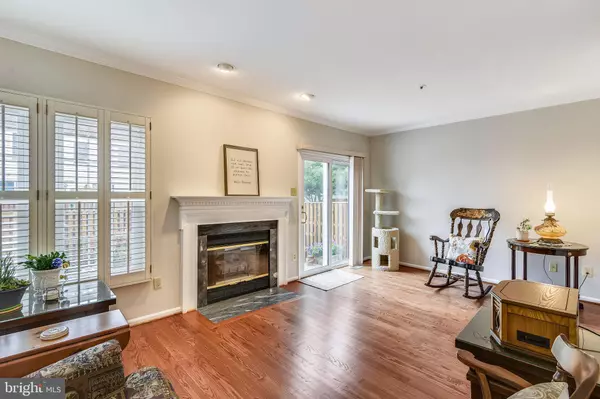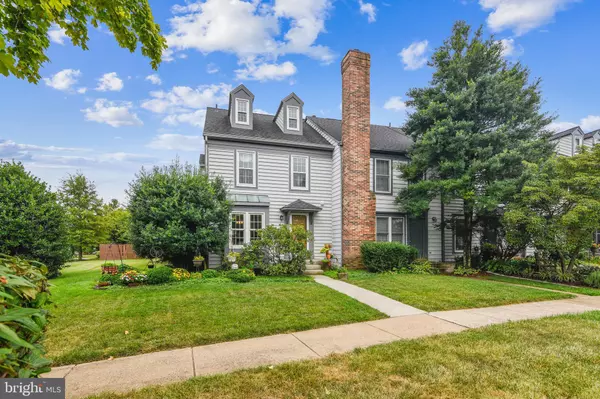$457,500
$455,000
0.5%For more information regarding the value of a property, please contact us for a free consultation.
3 Beds
3 Baths
1,503 SqFt
SOLD DATE : 09/22/2021
Key Details
Sold Price $457,500
Property Type Townhouse
Sub Type End of Row/Townhouse
Listing Status Sold
Purchase Type For Sale
Square Footage 1,503 sqft
Price per Sqft $304
Subdivision Ashburn Village
MLS Listing ID VALO2006316
Sold Date 09/22/21
Style Colonial
Bedrooms 3
Full Baths 2
Half Baths 1
HOA Fees $113/mo
HOA Y/N Y
Abv Grd Liv Area 1,503
Originating Board BRIGHT
Year Built 1989
Annual Tax Amount $4,085
Tax Year 2021
Lot Size 2,178 Sqft
Acres 0.05
Property Description
Beautifully Maintained & Updated in Ashburn Village, 3 Beds, 2.5 Full Baths, End Unit, and 2 Reserved Parking Spaces. Recent Updates include Painted Interior, New Carpet on Stairs & Loft Area, Fence Cleaned & Stained. Updates previously include Roof 2014 (30-year warranty), Kitchen Cabinets & Granite (2019), Windows 2016/2018, Master Bath 2017, HVAC 2015, Water Heater 2013 & MORE. Here are some features you will enjoy.... Open Floorplan, Hardwoods on the Main (Living & Dining Room) and on the Bedroom Level, Plantation Shutters, Wonderful Natural Light, Fenced in BackYard with lovely Landscaping & Brick Patio, Storage Shed, End Unit Privacy, Kitchen Area with Room for a Table or Island, Dining Room Area Adjoins the Living Room with a Fireplace. Easy Access to the Patio from the Living Room. Upper Level features Hardwoods in the Hallway & Bedrooms, Master Retreat with Vaulted Ceiling & Updated Master Bath. 2 Additional Bedrooms and a Conveniently Located Hall Bath to Share. There is the Loft Area that is such a Wonderful Space Offers So Many Options.... Recreation, 4th Bedroom, Office or Exercise. The Lower Level Features an Unfinished Basement For You To Customize However It Works for You. Conveniently located in Ashburn, Minutes to Just About Everything You Would Need, Restaurants, Shopping, Route 7, Greenway, The Silverline, Leesburg, Washington Dulles as examples. Schools consist of Ashburn Elementary, Farmwell Station Middle School and Broad Run High School. The Ashburn Pavilion Provides One-Stop Shopping For Exercise.... Weights, Treadmills, Ellipticals, Spin, Yoga & Aerobics Classes, Raquetball, Handball, Basketball, Indoor & Outdoor Pools and Tennis, Sauna. Enjoy the surrounding Walking Trails & Lake Amenities such as Fishing, Canoeing, and Paddleboats. This is Truly a Townhome You Will Want to Consider as your next Home.
Location
State VA
County Loudoun
Zoning 04
Direction North
Rooms
Other Rooms Living Room, Dining Room, Primary Bedroom, Bedroom 2, Bedroom 3, Kitchen, Basement, Loft, Bathroom 2, Primary Bathroom, Half Bath
Basement Connecting Stairway, Daylight, Full, Interior Access, Rough Bath Plumb, Sump Pump, Windows
Interior
Interior Features Carpet, Ceiling Fan(s), Dining Area, Floor Plan - Open, Kitchen - Eat-In, Kitchen - Table Space, Kitchen - Gourmet, Pantry, Upgraded Countertops, Window Treatments, Wood Floors, Tub Shower, Stall Shower, Primary Bath(s), Recessed Lighting, Sprinkler System
Hot Water Natural Gas
Heating Central, Programmable Thermostat
Cooling Ceiling Fan(s), Central A/C, Programmable Thermostat
Flooring Carpet, Ceramic Tile, Hardwood
Fireplaces Number 1
Fireplaces Type Fireplace - Glass Doors, Gas/Propane, Mantel(s), Marble
Equipment Built-In Microwave, Built-In Range, Dishwasher, Disposal, Dryer, Exhaust Fan, Freezer, Humidifier, Microwave, Oven - Self Cleaning, Oven/Range - Electric, Refrigerator, Stainless Steel Appliances, Stove, Washer, Water Heater - High-Efficiency, Water Heater
Fireplace Y
Window Features Low-E,Screens
Appliance Built-In Microwave, Built-In Range, Dishwasher, Disposal, Dryer, Exhaust Fan, Freezer, Humidifier, Microwave, Oven - Self Cleaning, Oven/Range - Electric, Refrigerator, Stainless Steel Appliances, Stove, Washer, Water Heater - High-Efficiency, Water Heater
Heat Source Natural Gas, Central
Laundry Basement, Dryer In Unit, Washer In Unit
Exterior
Exterior Feature Brick, Patio(s), Porch(es)
Parking On Site 2
Fence Rear, Wood, Privacy
Utilities Available Cable TV, Natural Gas Available, Electric Available, Phone Connected, Under Ground
Amenities Available Basketball Courts, Common Grounds, Day Care, Exercise Room, Fitness Center, Jog/Walk Path, Lake, Pier/Dock, Pool - Indoor, Pool - Outdoor, Racquet Ball, Recreational Center, Reserved/Assigned Parking, Swimming Pool, Tennis - Indoor, Tennis Courts, Tot Lots/Playground, Volleyball Courts, Water/Lake Privileges
Water Access N
View Garden/Lawn
Roof Type Asphalt
Street Surface Paved
Accessibility None
Porch Brick, Patio(s), Porch(es)
Garage N
Building
Lot Description Front Yard, Landscaping, Level, Rear Yard, SideYard(s)
Story 3
Sewer Public Sewer
Water Public
Architectural Style Colonial
Level or Stories 3
Additional Building Above Grade, Below Grade
Structure Type 9'+ Ceilings,Vaulted Ceilings
New Construction N
Schools
Elementary Schools Ashburn
Middle Schools Farmwell Station
High Schools Broad Run
School District Loudoun County Public Schools
Others
HOA Fee Include Common Area Maintenance,Pool(s),Recreation Facility,Reserve Funds,Snow Removal,Trash
Senior Community No
Tax ID 084484653000
Ownership Fee Simple
SqFt Source Assessor
Security Features Carbon Monoxide Detector(s),Smoke Detector,Sprinkler System - Indoor
Special Listing Condition Standard
Read Less Info
Want to know what your home might be worth? Contact us for a FREE valuation!

Our team is ready to help you sell your home for the highest possible price ASAP

Bought with Eric Fortunato • Pearson Smith Realty, LLC
"My job is to find and attract mastery-based agents to the office, protect the culture, and make sure everyone is happy! "
14291 Park Meadow Drive Suite 500, Chantilly, VA, 20151






