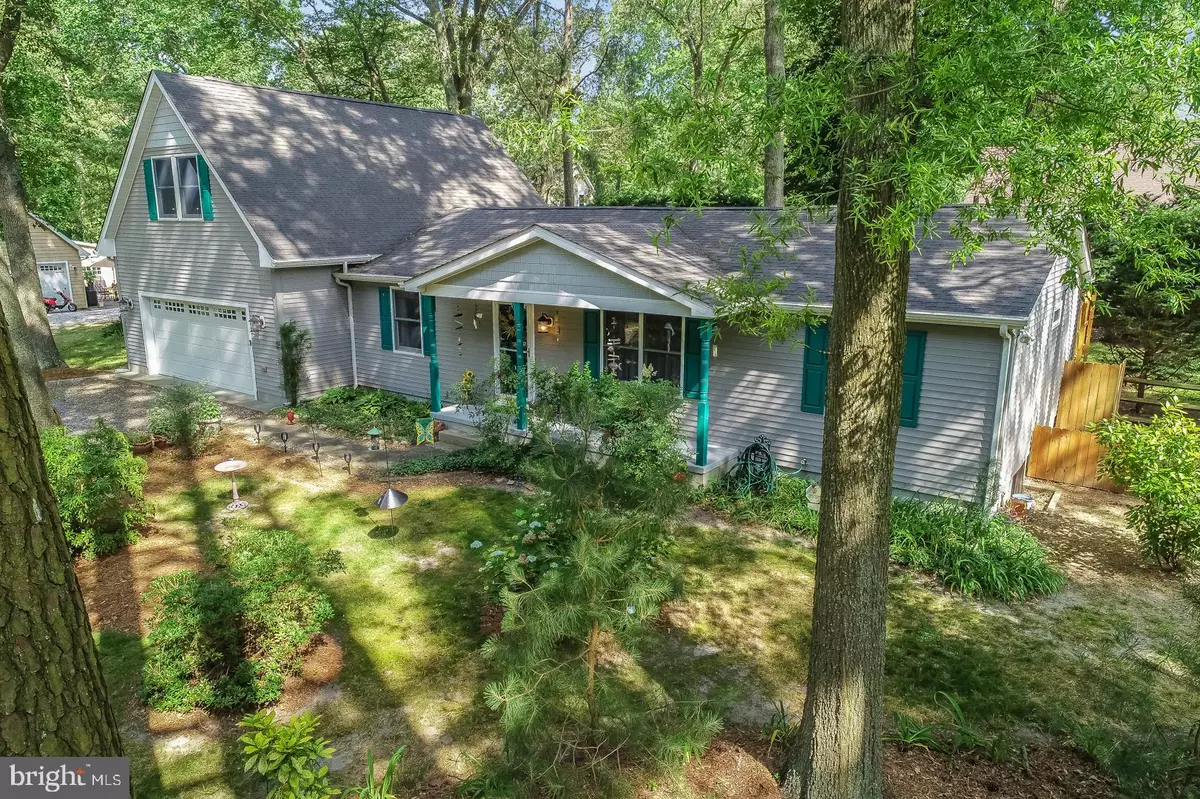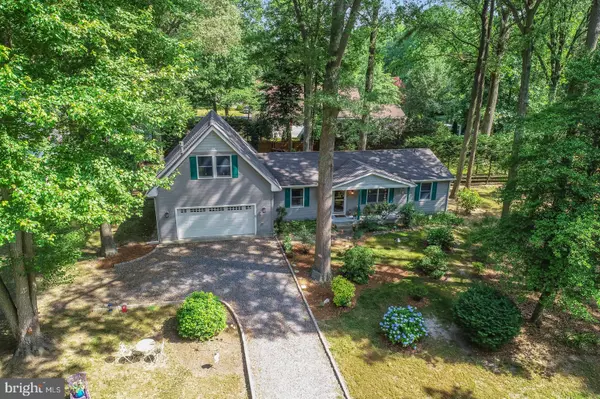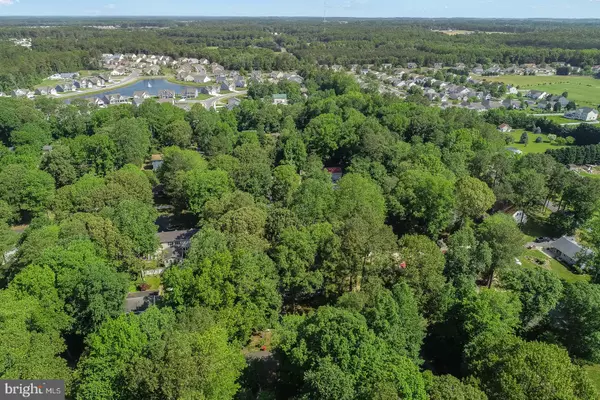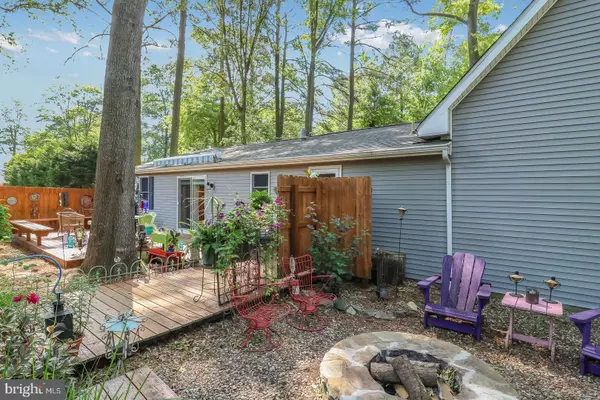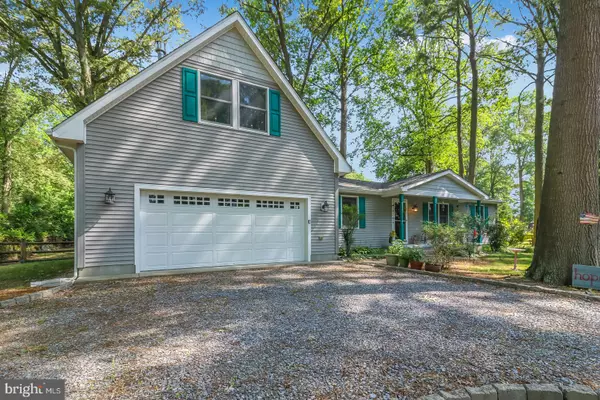$309,990
$309,990
For more information regarding the value of a property, please contact us for a free consultation.
3 Beds
2 Baths
1,964 SqFt
SOLD DATE : 07/31/2020
Key Details
Sold Price $309,990
Property Type Single Family Home
Sub Type Detached
Listing Status Sold
Purchase Type For Sale
Square Footage 1,964 sqft
Price per Sqft $157
Subdivision Conley Chapel Village
MLS Listing ID DESU162468
Sold Date 07/31/20
Style Ranch/Rambler,Traditional
Bedrooms 3
Full Baths 2
HOA Y/N N
Abv Grd Liv Area 1,964
Originating Board BRIGHT
Year Built 1986
Annual Tax Amount $790
Tax Year 2019
Lot Size 0.410 Acres
Acres 0.41
Lot Dimensions 145.00 x 125.00
Property Description
BACKYARD OASIS! Call your friends and family-this one is larger than it seems! Located on a large private lot in Lewes, this home offers one floor living plus an additional large bonus room above the garage. The main home features three bedrooms, two full baths, all completely remodeled down to the studs in 2006. This home is lined with bamboo floors in the main living areas, two gas fireplaces to add a cozy touch, and a split floor plan making it ideal for guests. The kitchen has recent upgrades, such as stainless steel appliances, gorgeous quartz countertops, and white cabinetry. The upstairs bonus room could be used as an additional bedroom, a second living area, or the perfect studio! It has great natural light and a fireplace! A large mudroom with a laundry sink is located off the kitchen with access to the back deck. A sliding glass door off the dining room leads you to the awesome backyard. The backyard is one of a kind with built in benches on a large deck, an awning, privacy fencing, extensive landscaping, mature trees, a dedicated fire pit area, and a fully fenced back yard. Outside of the fenced area is another large partially wooded area with a park like setting with mature trees. There is a two car garage with an additional storage area and a large driveway with additional parking. Home has been recently painted with vibrant and energetic colors. Sussex County Sewer will be installed at no additional charge/impact fee within the next 2 years. Home has been well maintained throughout the last 14 years of ownership with yearly HVAC maintenance, preventative pest control, and a recently installed conditioned crawl space with dehumidifier. Septic system has been recently pumped, inspected, and updated. Call today for your showing of this adorable home!
Location
State DE
County Sussex
Area Indian River Hundred (31008)
Zoning AR-2
Rooms
Main Level Bedrooms 3
Interior
Interior Features Ceiling Fan(s), Dining Area, Entry Level Bedroom, Kitchen - Galley, Primary Bath(s)
Heating Heat Pump(s)
Cooling Central A/C
Flooring Hardwood, Carpet
Fireplaces Number 2
Fireplaces Type Gas/Propane
Equipment Refrigerator, Dishwasher, Microwave, Oven/Range - Electric, Washer, Dryer
Fireplace Y
Appliance Refrigerator, Dishwasher, Microwave, Oven/Range - Electric, Washer, Dryer
Heat Source Electric
Laundry Main Floor
Exterior
Exterior Feature Deck(s), Patio(s)
Parking Features Garage - Front Entry, Additional Storage Area
Garage Spaces 6.0
Fence Privacy, Rear
Water Access N
Accessibility None
Porch Deck(s), Patio(s)
Attached Garage 2
Total Parking Spaces 6
Garage Y
Building
Lot Description Partly Wooded, Private
Story 2
Foundation Crawl Space
Sewer Gravity Sept Fld, Public Hook/Up Avail
Water Well
Architectural Style Ranch/Rambler, Traditional
Level or Stories 2
Additional Building Above Grade, Below Grade
New Construction N
Schools
School District Cape Henlopen
Others
Senior Community No
Tax ID 234-06.00-148.00
Ownership Fee Simple
SqFt Source Assessor
Security Features Security System
Special Listing Condition Standard
Read Less Info
Want to know what your home might be worth? Contact us for a FREE valuation!

Our team is ready to help you sell your home for the highest possible price ASAP

Bought with Andrew Staton • Keller Williams Realty

"My job is to find and attract mastery-based agents to the office, protect the culture, and make sure everyone is happy! "
14291 Park Meadow Drive Suite 500, Chantilly, VA, 20151

