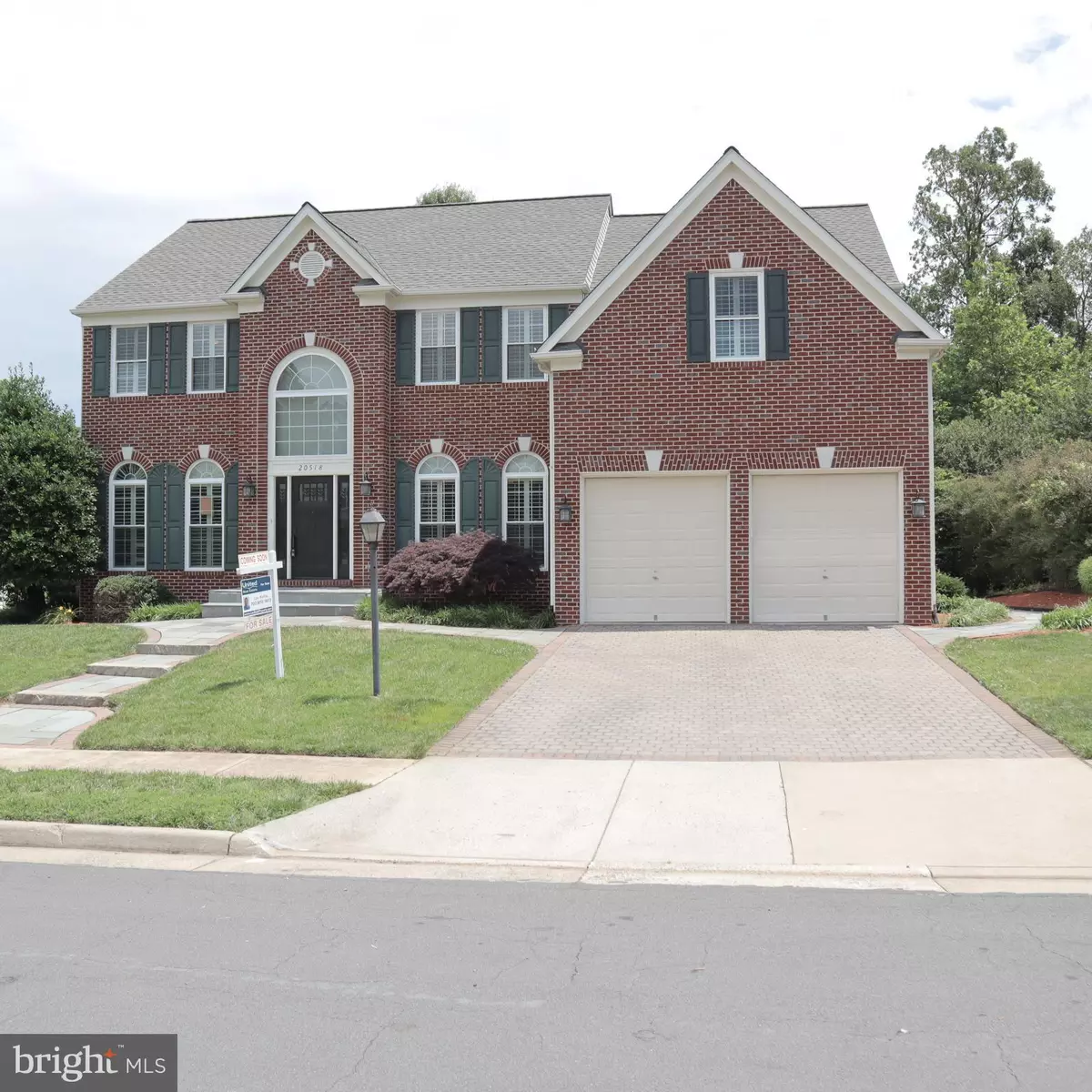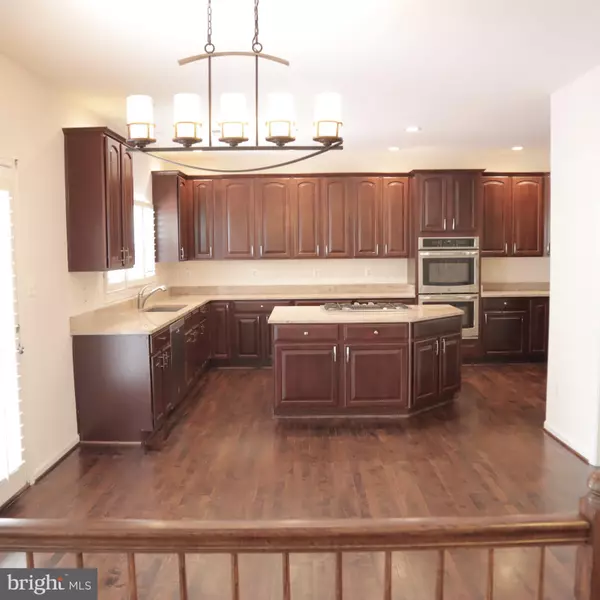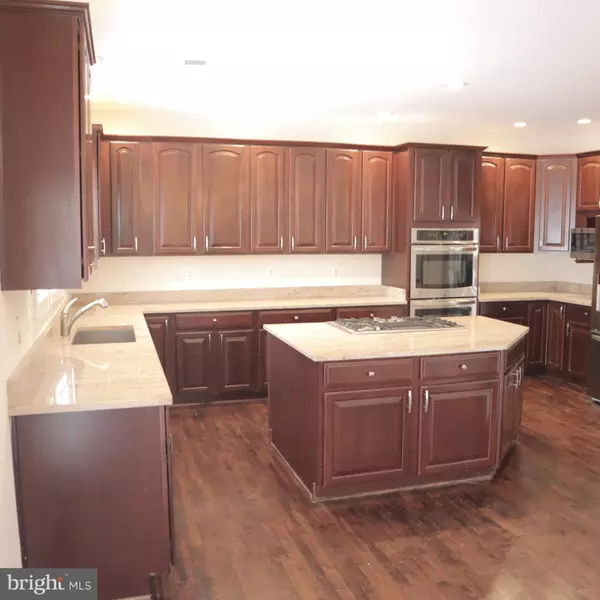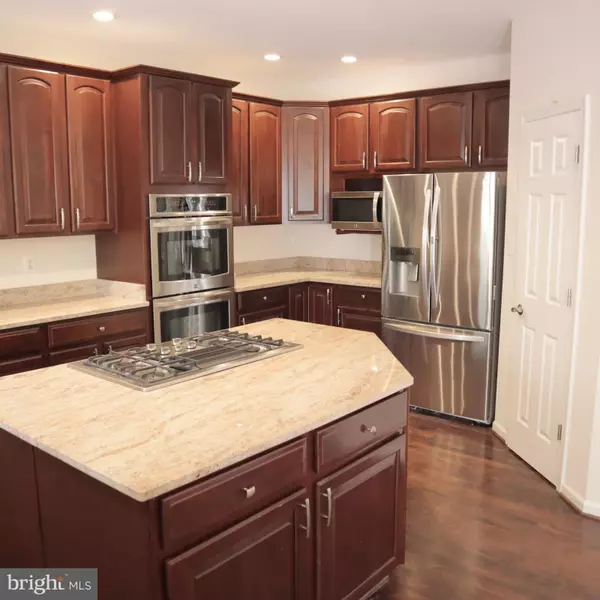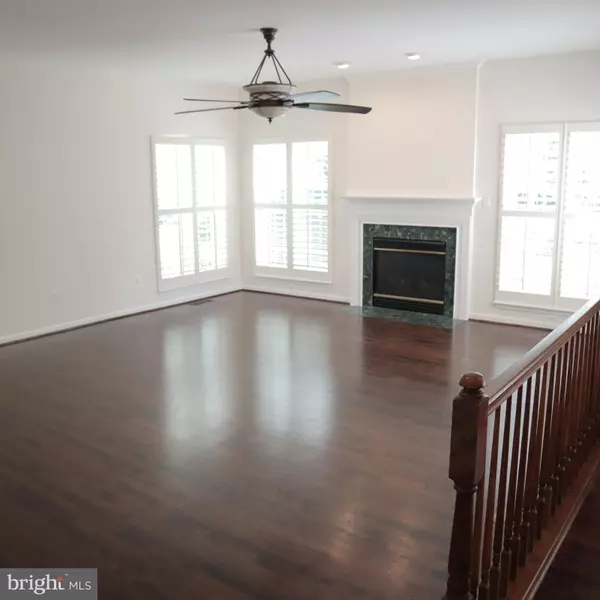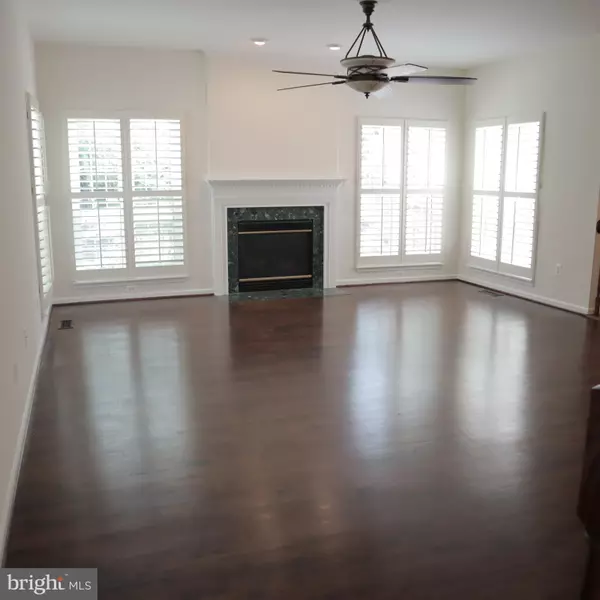$750,000
$749,900
For more information regarding the value of a property, please contact us for a free consultation.
5 Beds
5 Baths
4,662 SqFt
SOLD DATE : 07/30/2020
Key Details
Sold Price $750,000
Property Type Single Family Home
Sub Type Detached
Listing Status Sold
Purchase Type For Sale
Square Footage 4,662 sqft
Price per Sqft $160
Subdivision Ashburn Village
MLS Listing ID VALO413470
Sold Date 07/30/20
Style Colonial
Bedrooms 5
Full Baths 5
HOA Fees $125/mo
HOA Y/N Y
Abv Grd Liv Area 3,162
Originating Board BRIGHT
Year Built 1998
Annual Tax Amount $6,484
Tax Year 2020
Lot Size 9,148 Sqft
Acres 0.21
Property Description
This house has it all. Move in ready in desirable highly Ashburn Village. Over 4600+ finished sq foot featuring 5 large bed bedrooms, each with walk in closet, ceiling fans, and custom window coverings. There are two master bedrooms. 5 total full bath rooms (3 upstairs, 1 main level, 1 downstairs). 2 car garage. Newer windows, New carpets, New matching Onyx lights throughout the entire house, Newer Stainless Steel appliances, new granite counters, new humidifier, newer furnace, plantation shutters throughout, and custom window coverings. Home office / den on main floor. Eat in Kitchen. Brand New Master Bathroom. New Roof. Hardwoods floors on entire main level. New front entry door. New carpet. Finished walk out basement with ceramic tile floors, full bathroom, rec room (nearly 1100 sq foot), second laundry hook ups in basement, completely ready for wet bar or second kitchen or for in-law suite, large storage room (13 x 6), plus a second room that is finished with closet/ storage (320+ sq foot). The huge Master bedroom features a 7.5x9" walk in closet and a completely remodeled bathroom, soaking tub, walk in shower, & double separate his/hers sinks with new faucets, & bathroom lighting. Professionally landscaped with a paver driveway, and paver stone lead walk ways on both side of the house, plus a huge deck and patio to entertain or enjoy quality family time. Epoxy floor treated garage floor, and two separate garage doors. Located on a Cul de Sac. In ground sprinkler system. Alarm system. Plus all the amenities of Ashburn Village that include (5 Swimming pools, full recreation center with gym sauna, tennis, day care, racquet ball, several basketball courts, numerous club houses, walking / running paths, several lakes, paddle boats, common grounds maintenance, etc. ). Close to several shopping complexes, the Silver line metro, and close to schools. Very open floor plan with room for growth. Walk-out basement. Gas fireplace. This house is absolutely stunning - over 100K of improvements - you will not be disappointed! Online 3D Virtual Tour: https://my.matterport.com/show/?m=tnfA8gW8c8d&mls=1
Location
State VA
County Loudoun
Zoning 04
Rooms
Other Rooms Living Room, Dining Room, Primary Bedroom, Bedroom 4, Kitchen, Family Room, Den, Foyer, Other, Recreation Room, Storage Room, Bathroom 1, Bathroom 2, Bathroom 3, Full Bath
Basement Full, Fully Finished, Heated, Improved, Interior Access, Outside Entrance, Walkout Stairs
Interior
Interior Features Carpet, Ceiling Fan(s), Combination Dining/Living, Combination Kitchen/Dining, Combination Kitchen/Living, Crown Moldings, Dining Area, Family Room Off Kitchen, Floor Plan - Open, Kitchen - Gourmet, Kitchen - Island, Primary Bath(s), Soaking Tub, Store/Office, Walk-in Closet(s), Upgraded Countertops, Window Treatments, Wood Floors
Hot Water Natural Gas, Electric
Cooling Central A/C, Programmable Thermostat
Flooring Hardwood, Carpet, Ceramic Tile
Fireplaces Number 1
Fireplaces Type Gas/Propane, Insert
Equipment Built-In Microwave, Built-In Range, Cooktop, Dishwasher, Disposal, Dryer, Icemaker, Oven - Double, Oven - Wall, Refrigerator, Stainless Steel Appliances, Washer
Furnishings No
Fireplace Y
Window Features Energy Efficient,Low-E,Screens
Appliance Built-In Microwave, Built-In Range, Cooktop, Dishwasher, Disposal, Dryer, Icemaker, Oven - Double, Oven - Wall, Refrigerator, Stainless Steel Appliances, Washer
Heat Source Natural Gas, Electric
Laundry Basement, Main Floor, Hookup, Has Laundry
Exterior
Exterior Feature Deck(s)
Parking Features Garage Door Opener, Garage - Front Entry
Garage Spaces 4.0
Utilities Available Electric Available, Multiple Phone Lines, Natural Gas Available, DSL Available, Cable TV Available, Cable TV, Phone, Phone Available, Sewer Available, Under Ground, Water Available
Amenities Available Basketball Courts, Bike Trail, Club House, Common Grounds, Community Center, Exercise Room, Fitness Center, Jog/Walk Path, Lake, Hot tub, Pier/Dock, Pool - Indoor, Pool - Outdoor, Racquet Ball, Sauna, Swimming Pool, Tennis Courts, Tot Lots/Playground, Water/Lake Privileges
Water Access N
View Street
Roof Type Architectural Shingle,Composite
Street Surface Black Top
Accessibility 36\"+ wide Halls
Porch Deck(s)
Road Frontage Public, City/County
Attached Garage 2
Total Parking Spaces 4
Garage Y
Building
Lot Description Cul-de-sac, Landscaping, Front Yard, Rear Yard, Road Frontage
Story 2
Foundation Active Radon Mitigation, Permanent
Sewer Public Sewer
Water Public
Architectural Style Colonial
Level or Stories 2
Additional Building Above Grade, Below Grade
Structure Type 9'+ Ceilings,Dry Wall
New Construction N
Schools
Elementary Schools Ashburn
Middle Schools Farmwell Station
High Schools Broad Run
School District Loudoun County Public Schools
Others
Pets Allowed Y
HOA Fee Include Pool(s),Recreation Facility,Road Maintenance
Senior Community No
Tax ID 085380470000
Ownership Fee Simple
SqFt Source Assessor
Security Features Electric Alarm,Main Entrance Lock,Smoke Detector
Acceptable Financing Cash, Conventional, FHA, VA
Horse Property N
Listing Terms Cash, Conventional, FHA, VA
Financing Cash,Conventional,FHA,VA
Special Listing Condition Standard
Pets Allowed Cats OK, Dogs OK
Read Less Info
Want to know what your home might be worth? Contact us for a FREE valuation!

Our team is ready to help you sell your home for the highest possible price ASAP

Bought with Andrea M. Hayes • Living Realty, LLC.
"My job is to find and attract mastery-based agents to the office, protect the culture, and make sure everyone is happy! "
14291 Park Meadow Drive Suite 500, Chantilly, VA, 20151

