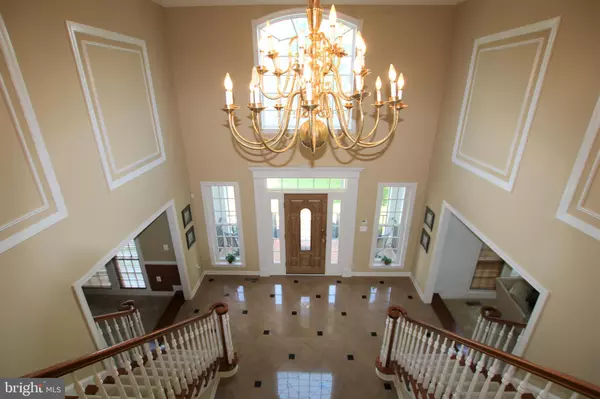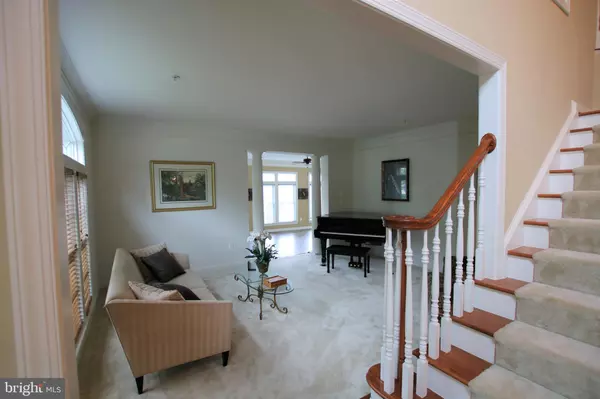$875,000
$879,900
0.6%For more information regarding the value of a property, please contact us for a free consultation.
6 Beds
6 Baths
9,704 SqFt
SOLD DATE : 09/15/2020
Key Details
Sold Price $875,000
Property Type Single Family Home
Sub Type Detached
Listing Status Sold
Purchase Type For Sale
Square Footage 9,704 sqft
Price per Sqft $90
Subdivision Oak Creek
MLS Listing ID MDPG571546
Sold Date 09/15/20
Style Colonial
Bedrooms 6
Full Baths 5
Half Baths 1
HOA Fees $205/mo
HOA Y/N Y
Abv Grd Liv Area 6,504
Originating Board BRIGHT
Year Built 2008
Annual Tax Amount $10,522
Tax Year 2019
Lot Size 0.321 Acres
Acres 0.32
Property Description
Welcome home! Another luxury property in the gated community of Oak Creek, the Monticello by NV Homes, with just over 10,000 finished square there is plenty of room and plenty of natural sunlight. This home features 6 bedrooms, 5.5 baths, all bedrooms have bathroom access. The upgrades are numerous to include, huge gourmet kitchen with morning room, Viking appliances, to include a 6 burner stove, large center island and granite countertops. Family room with stacked stone fireplace, coffered ceiling, and wall of windows. Upgraded flooring throughout. 2-story side sun room with 2-door access for future deck. Owner's suite includes sitting room, designer bathroom with soaking tub with jets, 2 generous walk-in closets. All other bedrooms are ensuite. Basement features are full walkout with plenty of light, 10 seat 2-level theater room, 7 speakers and woofer, gas fireplace and rough-in for a full bar. Extensive wiring through out, speaker system through the home, intercom in all bedroom and house, security system to include wired camera system. Exterior features include a large deck, underground irrigation systems, large front porch and brick surround on the basement level. Community features include pool, tennis courts, golf course, fitness center, 24 hour security guards at gates. The list goes on and on. Won't last long. All appointments require approval and mask and gloves are required due to COVID 19.
Location
State MD
County Prince Georges
Zoning RL
Direction West
Rooms
Other Rooms Living Room, Dining Room, Primary Bedroom, Sitting Room, Bedroom 2, Bedroom 3, Bedroom 4, Bedroom 5, Kitchen, Family Room, Foyer, Office, Recreation Room, Media Room, Bedroom 6, Conservatory Room
Basement Daylight, Full, Walkout Level
Interior
Interior Features Additional Stairway, Built-Ins, Butlers Pantry, Ceiling Fan(s), Crown Moldings, Double/Dual Staircase, Intercom, Kitchen - Gourmet, Pantry, Soaking Tub, Walk-in Closet(s)
Hot Water Natural Gas
Cooling Central A/C
Fireplaces Number 2
Fireplaces Type Gas/Propane
Equipment Built-In Microwave, Built-In Range, Dishwasher, Disposal, Dryer, Exhaust Fan, Humidifier, Icemaker, Intercom, Oven - Single, Oven - Double, Oven - Wall, Water Heater, Washer, Six Burner Stove
Furnishings No
Fireplace Y
Window Features Double Hung,Energy Efficient,Low-E
Appliance Built-In Microwave, Built-In Range, Dishwasher, Disposal, Dryer, Exhaust Fan, Humidifier, Icemaker, Intercom, Oven - Single, Oven - Double, Oven - Wall, Water Heater, Washer, Six Burner Stove
Heat Source Natural Gas
Laundry Main Floor
Exterior
Parking Features Garage - Front Entry
Garage Spaces 6.0
Utilities Available Cable TV Available, Electric Available, Natural Gas Available, Phone Connected
Water Access N
View Trees/Woods
Roof Type Architectural Shingle
Accessibility None
Attached Garage 2
Total Parking Spaces 6
Garage Y
Building
Story 3
Foundation Brick/Mortar, Concrete Perimeter
Sewer Public Sewer
Water Public
Architectural Style Colonial
Level or Stories 3
Additional Building Above Grade, Below Grade
New Construction N
Schools
School District Prince George'S County Public Schools
Others
Pets Allowed Y
HOA Fee Include Common Area Maintenance,Health Club,Management,Pool(s),Recreation Facility,Security Gate
Senior Community No
Tax ID 17073818341
Ownership Fee Simple
SqFt Source Assessor
Security Features 24 hour security,Security Gate,Security System,Smoke Detector,Sprinkler System - Indoor,Surveillance Sys
Acceptable Financing Conventional, FHA, VA
Horse Property N
Listing Terms Conventional, FHA, VA
Financing Conventional,FHA,VA
Special Listing Condition Standard
Pets Allowed Breed Restrictions
Read Less Info
Want to know what your home might be worth? Contact us for a FREE valuation!

Our team is ready to help you sell your home for the highest possible price ASAP

Bought with Robert Fields • Gregory Fields Realty LLC.

"My job is to find and attract mastery-based agents to the office, protect the culture, and make sure everyone is happy! "
14291 Park Meadow Drive Suite 500, Chantilly, VA, 20151






