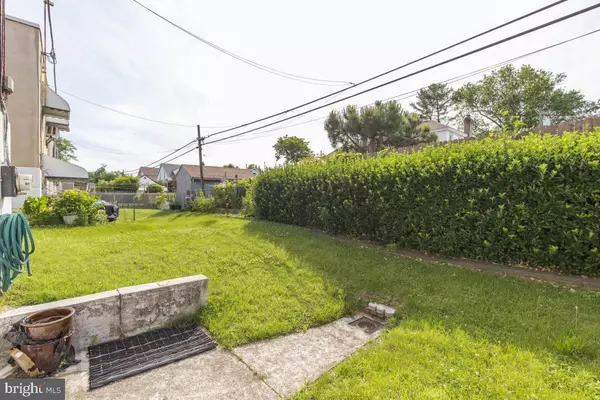$210,000
$219,900
4.5%For more information regarding the value of a property, please contact us for a free consultation.
3 Beds
2 Baths
918 SqFt
SOLD DATE : 08/26/2020
Key Details
Sold Price $210,000
Property Type Single Family Home
Sub Type Twin/Semi-Detached
Listing Status Sold
Purchase Type For Sale
Square Footage 918 sqft
Price per Sqft $228
Subdivision Torresdale
MLS Listing ID PAPH905806
Sold Date 08/26/20
Style Ranch/Rambler
Bedrooms 3
Full Baths 2
HOA Y/N N
Abv Grd Liv Area 918
Originating Board BRIGHT
Year Built 1968
Annual Tax Amount $2,777
Tax Year 2020
Lot Size 2,700 Sqft
Acres 0.06
Lot Dimensions 27.00 x 100.00
Property Description
A cozy, but roomy 3 Bedroom 2 bath Ranch Twin in the highly sought after East Torresdale section of Northeast Philadelphia!! This is a solid, well-built home with great "bones . It has been well maintained throughout its ownership, but it needs some updating and cosmetic work and is priced for someone with a little vision and the willingness to put a little work into making this their dream home. Natural light streams through the dining and living area that connect to an open kitchen. In the rear of this rancher you will find a generously sized full bathroom, and 3 nice sized bedrooms, all with ample closet space. There are hardwood floors throughout. The basement of this property offers a fully finished family room, a large laundry room, a second full bath, and access to both the front entry garage and the rear yard, where you will find the patio A great space for relaxing or entertaining. This home is being sold as is . Although inspections welcomed, no repairs will be performed by the owners prior to settlement. Buyers will also be responsible for any repairs required by the city or any lender. This home is a must see for someone who is looking for the opportunity to create their own little masterpiece in a great neighborhood without a major renovation.
Location
State PA
County Philadelphia
Area 19114 (19114)
Zoning RSA3
Rooms
Other Rooms Living Room, Dining Room, Primary Bedroom, Bedroom 2, Bedroom 3, Kitchen, Family Room, Laundry, Full Bath
Basement Partial
Main Level Bedrooms 3
Interior
Interior Features Ceiling Fan(s)
Hot Water Natural Gas
Heating Forced Air
Cooling Wall Unit
Flooring Hardwood
Equipment Oven/Range - Gas, Refrigerator
Appliance Oven/Range - Gas, Refrigerator
Heat Source Natural Gas
Exterior
Parking Features Garage - Front Entry
Garage Spaces 1.0
Water Access N
Accessibility None
Attached Garage 1
Total Parking Spaces 1
Garage Y
Building
Story 1
Foundation Block
Sewer Public Sewer
Water Public
Architectural Style Ranch/Rambler
Level or Stories 1
Additional Building Above Grade, Below Grade
New Construction N
Schools
School District The School District Of Philadelphia
Others
Senior Community No
Tax ID 652236911
Ownership Fee Simple
SqFt Source Assessor
Acceptable Financing Cash, Conventional, FHA, VA
Listing Terms Cash, Conventional, FHA, VA
Financing Cash,Conventional,FHA,VA
Special Listing Condition Standard
Read Less Info
Want to know what your home might be worth? Contact us for a FREE valuation!

Our team is ready to help you sell your home for the highest possible price ASAP

Bought with Christopher J Rossmaier • RE/MAX One Realty
"My job is to find and attract mastery-based agents to the office, protect the culture, and make sure everyone is happy! "
14291 Park Meadow Drive Suite 500, Chantilly, VA, 20151






