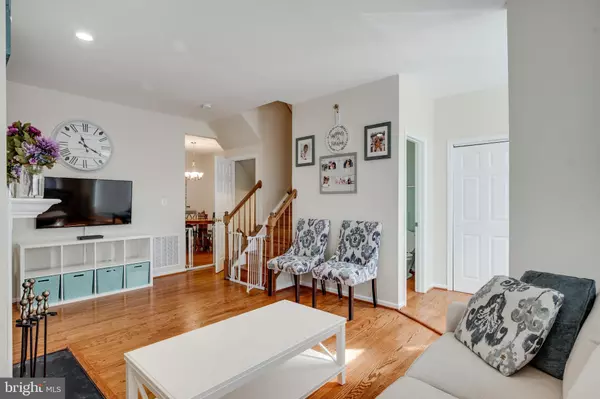$340,000
$310,000
9.7%For more information regarding the value of a property, please contact us for a free consultation.
4 Beds
4 Baths
2,072 SqFt
SOLD DATE : 11/20/2020
Key Details
Sold Price $340,000
Property Type Townhouse
Sub Type Interior Row/Townhouse
Listing Status Sold
Purchase Type For Sale
Square Footage 2,072 sqft
Price per Sqft $164
Subdivision Montclair Mews
MLS Listing ID VAPW506556
Sold Date 11/20/20
Style Colonial
Bedrooms 4
Full Baths 4
HOA Fees $130/mo
HOA Y/N Y
Abv Grd Liv Area 1,422
Originating Board BRIGHT
Year Built 1996
Annual Tax Amount $3,537
Tax Year 2020
Lot Size 1,516 Sqft
Acres 0.03
Property Description
Stop Renting and Move in TODAY! Pristine & fully updated 3 level 4 bedroom townhome with 3 full and 1 half bath. Wood floors throughout main level. New water heater, Roof replaced on 4/2018 & newer sump pump. Larger gourmet kitchen features granite counters, breakfast bar, and full complement of stainless steel appliances! Owner's suite offers a full en-suite bath. Two large secondary bedrooms and another full bath round out the top level. The finished lower level offer additional space to spread out another bedroom and a full bath. Parking spaces included - 1 is assigned. Close to many shops, services , and restaurants! Great for commuters with 2 commuters lots close-by and easy access to Rtes 234, I-95 and Quantico. Don't miss your opportunity to make this your new home!
Location
State VA
County Prince William
Zoning R16
Rooms
Basement Fully Finished, Interior Access
Interior
Interior Features Ceiling Fan(s), Combination Kitchen/Dining, Floor Plan - Open, Kitchen - Gourmet, Recessed Lighting, Wood Floors, Carpet
Hot Water Natural Gas
Heating Forced Air
Cooling Central A/C
Fireplaces Number 1
Fireplaces Type Screen
Equipment Built-In Microwave, Dryer, Washer, Dishwasher, Disposal, Refrigerator, Icemaker, Stove
Fireplace Y
Appliance Built-In Microwave, Dryer, Washer, Dishwasher, Disposal, Refrigerator, Icemaker, Stove
Heat Source Natural Gas
Exterior
Parking On Site 1
Amenities Available Common Grounds, Pool - Outdoor, Swimming Pool, Tot Lots/Playground
Water Access N
Accessibility None
Garage N
Building
Story 3
Sewer Public Sewer
Water Public
Architectural Style Colonial
Level or Stories 3
Additional Building Above Grade, Below Grade
New Construction N
Schools
Elementary Schools Pattie
Middle Schools Graham Park
High Schools Forest Park
School District Prince William County Public Schools
Others
HOA Fee Include Snow Removal,Trash,Common Area Maintenance,Management
Senior Community No
Tax ID 8190-63-6852
Ownership Fee Simple
SqFt Source Assessor
Security Features Exterior Cameras
Special Listing Condition Standard
Read Less Info
Want to know what your home might be worth? Contact us for a FREE valuation!

Our team is ready to help you sell your home for the highest possible price ASAP

Bought with Kieno A Simeon • Keller Williams Chantilly Ventures, LLC

"My job is to find and attract mastery-based agents to the office, protect the culture, and make sure everyone is happy! "
14291 Park Meadow Drive Suite 500, Chantilly, VA, 20151






