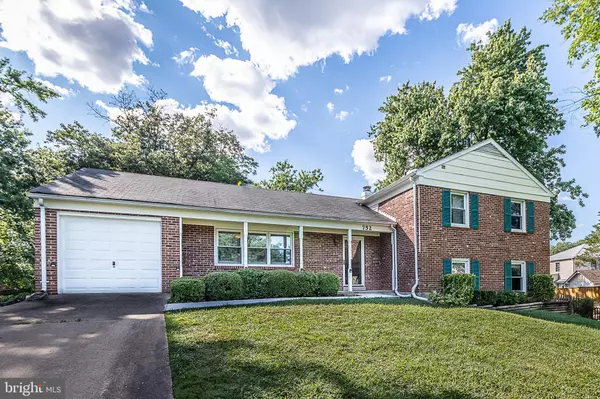$575,000
$599,900
4.2%For more information regarding the value of a property, please contact us for a free consultation.
4 Beds
3 Baths
1,848 SqFt
SOLD DATE : 10/07/2022
Key Details
Sold Price $575,000
Property Type Single Family Home
Sub Type Detached
Listing Status Sold
Purchase Type For Sale
Square Footage 1,848 sqft
Price per Sqft $311
Subdivision Treeside
MLS Listing ID VAFX2086712
Sold Date 10/07/22
Style Split Level
Bedrooms 4
Full Baths 3
HOA Y/N N
Abv Grd Liv Area 1,232
Originating Board BRIGHT
Year Built 1973
Annual Tax Amount $7,313
Tax Year 2022
Lot Size 0.362 Acres
Acres 0.36
Property Description
OPEN HOUSE SUNDAY 1-4PM SEPTEMBER 4TH** NO HOA!!!! Amazing 4 Level Split Level in the Heart of Herndon. Great Cul-de-Sac Location. Walk to Downtown Herndon Shops and Restaurants! 4 Bedrooms and 3 Full Baths with a Walk Up Basement! Upgrades Include: New Carpet and Paint Throughout. All Baths Remodeled. Exterior and Trim Painted. LVT Flooring installed in all Bathrooms and Laundry Room. Granite Counters, White Cabinets and Black Appliances in the Eat In Kitchen. Sliding Door from Kitchen onto the Deck and a New Sliding Door Installed in Family Room. Wood Burning Fireplace in Family Room. Bedroom and Full Bath on Family Room Level. All this and a One Car Garage with Plenty of Parking! Pride of Ownership shines throughout this house. Beautifully Landscaped and close to Commuter Routes. What more could you ask for?? New Washing Machine to be installed 9/17/22.
Location
State VA
County Fairfax
Zoning 804
Rooms
Other Rooms Living Room, Dining Room, Primary Bedroom, Bedroom 2, Bedroom 3, Bedroom 4, Kitchen, Family Room, Recreation Room, Utility Room
Basement Partial, Walkout Stairs
Interior
Interior Features Family Room Off Kitchen, Kitchen - Table Space, Dining Area, Primary Bath(s), Window Treatments, Wood Floors, Floor Plan - Traditional
Hot Water Electric, Solar
Heating Heat Pump(s)
Cooling Ceiling Fan(s), Heat Pump(s)
Fireplaces Number 1
Equipment Dishwasher, Disposal, Exhaust Fan, Freezer, Microwave, Refrigerator
Fireplace Y
Window Features Bay/Bow,Double Pane
Appliance Dishwasher, Disposal, Exhaust Fan, Freezer, Microwave, Refrigerator
Heat Source Electric
Exterior
Exterior Feature Deck(s)
Fence Rear
Utilities Available Cable TV Available
Water Access N
Accessibility Other
Porch Deck(s)
Garage N
Building
Lot Description Backs - Parkland, Cul-de-sac
Story 3
Foundation Permanent
Sewer Public Sewer
Water Public
Architectural Style Split Level
Level or Stories 3
Additional Building Above Grade, Below Grade
New Construction N
Schools
Elementary Schools Clearview
Middle Schools Herndon
High Schools Herndon
School District Fairfax County Public Schools
Others
Senior Community No
Tax ID 0161 16 0017
Ownership Fee Simple
SqFt Source Assessor
Acceptable Financing Conventional, FHA, VA, Other
Listing Terms Conventional, FHA, VA, Other
Financing Conventional,FHA,VA,Other
Special Listing Condition Standard
Read Less Info
Want to know what your home might be worth? Contact us for a FREE valuation!

Our team is ready to help you sell your home for the highest possible price ASAP

Bought with Dereje Y Mesfin • Fairfax Realty Select
"My job is to find and attract mastery-based agents to the office, protect the culture, and make sure everyone is happy! "
14291 Park Meadow Drive Suite 500, Chantilly, VA, 20151






