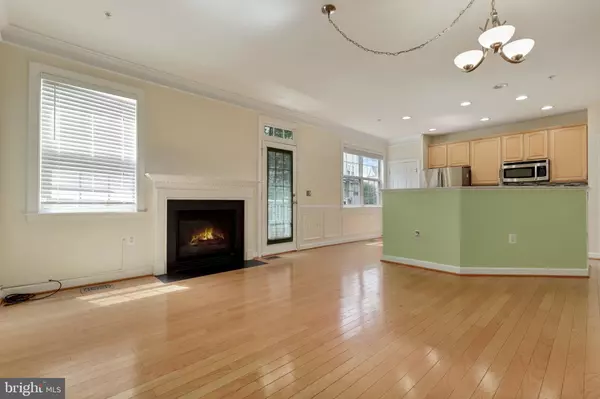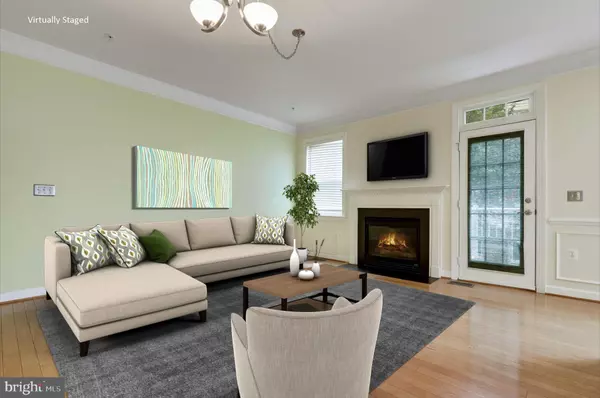$467,000
$467,000
For more information regarding the value of a property, please contact us for a free consultation.
3 Beds
3 Baths
2,140 SqFt
SOLD DATE : 10/14/2021
Key Details
Sold Price $467,000
Property Type Condo
Sub Type Condo/Co-op
Listing Status Sold
Purchase Type For Sale
Square Footage 2,140 sqft
Price per Sqft $218
Subdivision Coppermine Crossing
MLS Listing ID VAFX2013006
Sold Date 10/14/21
Style Contemporary
Bedrooms 3
Full Baths 2
Half Baths 1
Condo Fees $199/mo
HOA Y/N N
Abv Grd Liv Area 1,620
Originating Board BRIGHT
Year Built 2006
Annual Tax Amount $4,739
Tax Year 2021
Property Description
Price adjustment! Awesome four level Central Park model in Coppermine Crossing. The homeowners solved the common issue of this model which is how hard it is to cool the upstairs homeowner's suite - they upgraded the second AC condenser and redid the ductwork (the cost was $8K). This solved the issue and makes a world of difference in both homeowner comfort and utility bills. This unique floor plan features an entire level dedicated to the homeowner(s) with a huge and light filled Primary Bedroom with tray ceiling and large windows, a Primary bathroom the size of those typically found in large single family homes with dual vanities, large walk-in shower, soaking tub and water closet, plus conveniently located laundry room. The two secondary bedrooms have their own level and hallway full bathroom. The open concept main living area is its own level with a large gourmet kitchen with breakfast nook which flows into the dining room and living room, plus balcony. The lower level features a huge rec room with extra tall ceilings and direct access to/from the one car garage with driveway which fits a second vehicle. Ample visitor parking throughout the community.
Location
State VA
County Fairfax
Zoning 312
Rooms
Basement Full, Rear Entrance, Outside Entrance, Interior Access, Fully Finished
Interior
Interior Features Ceiling Fan(s), Air Filter System
Hot Water Electric
Heating Forced Air
Cooling Ceiling Fan(s), Central A/C
Fireplaces Number 1
Fireplaces Type Screen, Mantel(s), Insert
Equipment Built-In Microwave, Dishwasher, Disposal, Dryer, Icemaker, Refrigerator, Stove, Washer, Humidifier
Fireplace Y
Appliance Built-In Microwave, Dishwasher, Disposal, Dryer, Icemaker, Refrigerator, Stove, Washer, Humidifier
Heat Source Natural Gas
Laundry Washer In Unit, Dryer In Unit
Exterior
Parking Features Garage Door Opener
Garage Spaces 2.0
Amenities Available Common Grounds, Jog/Walk Path, Other
Water Access N
Accessibility None
Attached Garage 1
Total Parking Spaces 2
Garage Y
Building
Story 4
Sewer Public Sewer
Water Public
Architectural Style Contemporary
Level or Stories 4
Additional Building Above Grade, Below Grade
New Construction N
Schools
School District Fairfax County Public Schools
Others
Pets Allowed Y
HOA Fee Include Snow Removal,Trash,Common Area Maintenance
Senior Community No
Tax ID 0163 16 0068
Ownership Condominium
Special Listing Condition Standard
Pets Allowed No Pet Restrictions
Read Less Info
Want to know what your home might be worth? Contact us for a FREE valuation!

Our team is ready to help you sell your home for the highest possible price ASAP

Bought with Kent Carter • KW Metro Center

"My job is to find and attract mastery-based agents to the office, protect the culture, and make sure everyone is happy! "
14291 Park Meadow Drive Suite 500, Chantilly, VA, 20151






