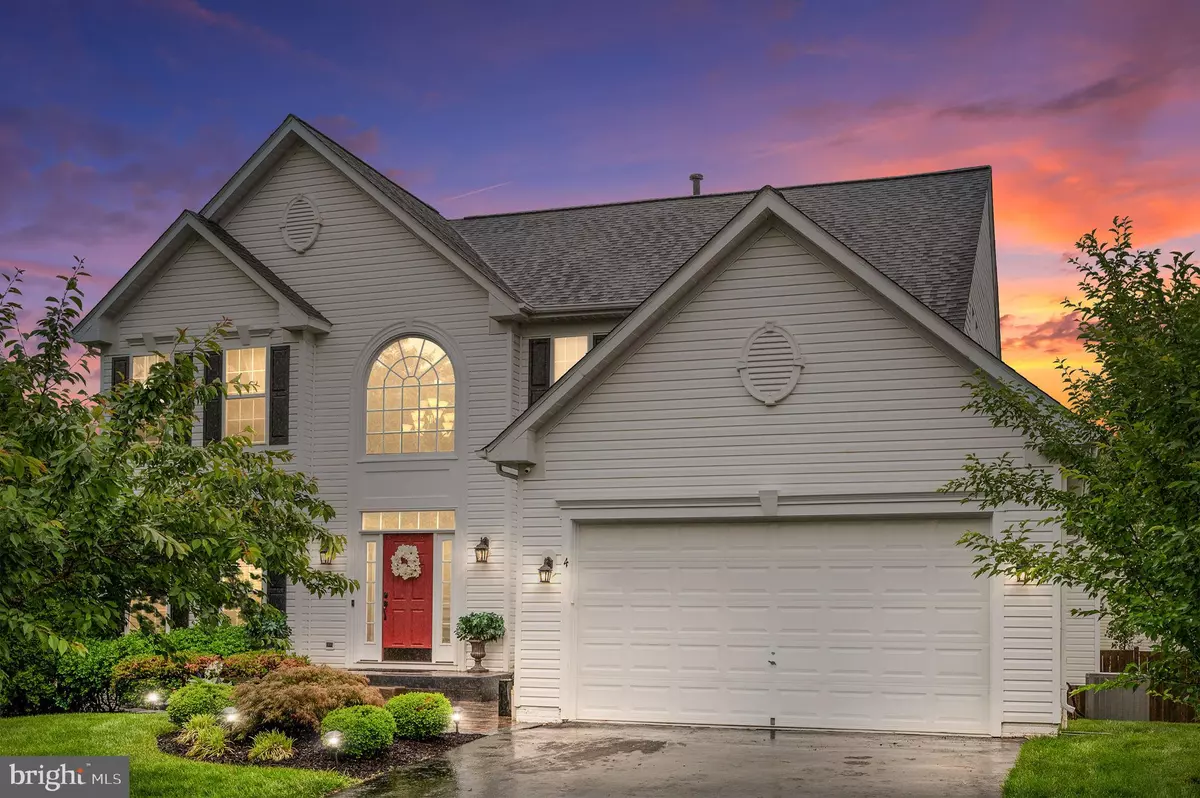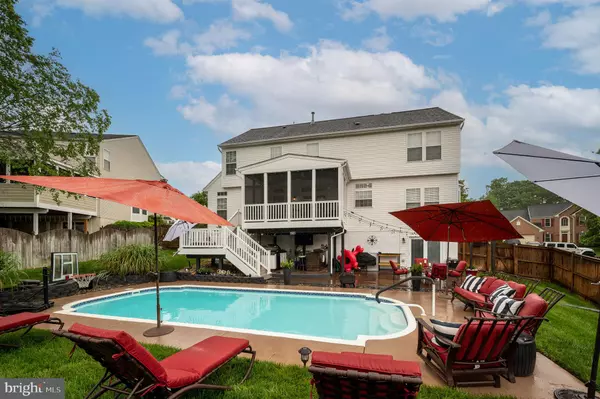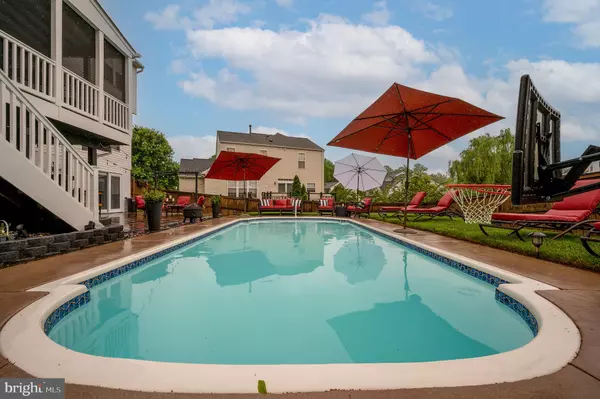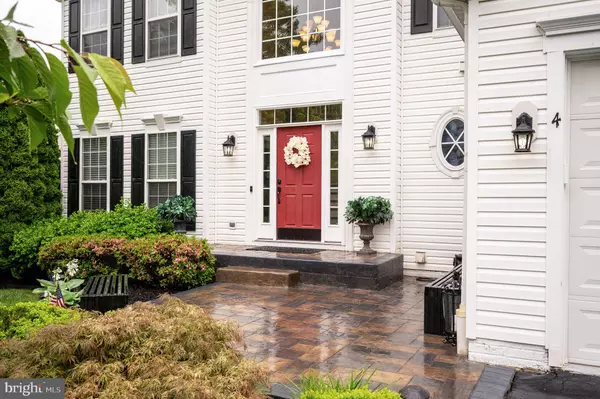$620,000
$585,000
6.0%For more information regarding the value of a property, please contact us for a free consultation.
4 Beds
4 Baths
3,212 SqFt
SOLD DATE : 07/08/2022
Key Details
Sold Price $620,000
Property Type Single Family Home
Sub Type Detached
Listing Status Sold
Purchase Type For Sale
Square Footage 3,212 sqft
Price per Sqft $193
Subdivision Beau Ridge
MLS Listing ID VAST2012052
Sold Date 07/08/22
Style Traditional
Bedrooms 4
Full Baths 2
Half Baths 2
HOA Fees $20
HOA Y/N Y
Abv Grd Liv Area 2,562
Originating Board BRIGHT
Year Built 1999
Annual Tax Amount $3,817
Tax Year 2021
Lot Size 10,188 Sqft
Acres 0.23
Property Description
Back on market no fault of sellers. Now is your chance. Enviably situated for pleasant living in the Beau Ridge development, this 4-bedroom 2 and 2 .5-bath colonial awaits with a wealth of lifestyle amenities. The home stands on a quiet cul-de-sac amid side-walked streets. Shopping and dining options can be found within comfortable driving distance. Stone's throw radius also includes Mountain View High School. The home also offers the most elusive of rebates: more time, thanks to the short commute to Quantico.
The generous property surrounding the primary structure provides plenty of room for recreation. On the deck the grill, cooler, and household grill master make for a natural trio. Make a splash (or dodge one!) in the swimming pool, the social and refreshing centerpiece of the fully fenced backyard. The property site also includes a stamped concrete patio, outdoor bar area.
The external amenities offer plenty of reasons to stay outside, but the immersive welcome of the house exerts a gravitational pull. Hardwoods gleam throughout the main level and second level hallway, beneath a rare combination of fashionable and natural lighting. Your household stylist will find an expansive blank slate in the open floor plan. The efficient gas fireplace gives the living room a welcoming feel, creating a great spot for reading or a nap (perhaps both in that order).
The kitchen features granite counters in an attractive island layout. Amid the natural illumination, the room makes even just staring into the open fridge seem like the start of a great meal.
The primary bedroom is both a peaceful vessel for drifting off with a bedtime book and a launch pad for the new day. You will find plenty of walk-in closet space to let your wardrobe breathe. A sitting area adds yet more versatility. The other three bedrooms, all with plentiful closet space, are located on the second floor for enhanced privacy.
A driveway with ample accommodation for four vehicles leads to an attached two-car garage that is also in use as a workshop. This flexible space is a nice spot for anything from a crafts station to health equipment, with sessions perhaps followed by a little time on the deck.
The finished walkout basement, conveniently outfitted with a half-bathroom, is currently in use as a recreation room and is easily reconfigurable to suit your vision.
Location
State VA
County Stafford
Zoning R1
Rooms
Other Rooms Living Room, Dining Room, Primary Bedroom, Bedroom 2, Bedroom 3, Bedroom 4, Kitchen, Game Room, Family Room, Foyer, Other
Basement Rear Entrance, Daylight, Partial, Partially Finished, Rough Bath Plumb, Sump Pump, Windows, Walkout Level, Space For Rooms, Outside Entrance
Interior
Interior Features Breakfast Area, Family Room Off Kitchen, Primary Bath(s), Chair Railings, Upgraded Countertops, Crown Moldings, Window Treatments, Curved Staircase, Wood Floors, Recessed Lighting, Floor Plan - Traditional
Hot Water Natural Gas
Heating Forced Air
Cooling Central A/C
Flooring Hardwood, Carpet, Ceramic Tile
Fireplaces Number 1
Fireplaces Type Gas/Propane, Fireplace - Glass Doors, Mantel(s)
Equipment Dishwasher, Disposal, Dryer, Icemaker, Microwave, Oven/Range - Gas, Refrigerator, Washer, Water Heater
Fireplace Y
Window Features Bay/Bow,Double Pane,Insulated
Appliance Dishwasher, Disposal, Dryer, Icemaker, Microwave, Oven/Range - Gas, Refrigerator, Washer, Water Heater
Heat Source Natural Gas
Laundry Main Floor
Exterior
Exterior Feature Patio(s), Screened, Deck(s)
Parking Features Garage Door Opener, Garage - Front Entry
Garage Spaces 2.0
Fence Rear, Privacy
Pool In Ground
Utilities Available Cable TV Available, Natural Gas Available
Amenities Available Common Grounds, Jog/Walk Path, Tot Lots/Playground, Picnic Area
Water Access N
Roof Type Shingle
Street Surface Paved
Accessibility None
Porch Patio(s), Screened, Deck(s)
Road Frontage Public
Attached Garage 2
Total Parking Spaces 2
Garage Y
Building
Lot Description Cul-de-sac
Story 2
Foundation Concrete Perimeter
Sewer Public Septic, Public Sewer
Water Public
Architectural Style Traditional
Level or Stories 2
Additional Building Above Grade, Below Grade
Structure Type Dry Wall,Vaulted Ceilings
New Construction N
Schools
School District Stafford County Public Schools
Others
HOA Fee Include Trash,Snow Removal
Senior Community No
Tax ID 28H 2 33
Ownership Fee Simple
SqFt Source Assessor
Acceptable Financing Cash, Conventional, FHA, VA
Horse Property N
Listing Terms Cash, Conventional, FHA, VA
Financing Cash,Conventional,FHA,VA
Special Listing Condition Standard
Read Less Info
Want to know what your home might be worth? Contact us for a FREE valuation!

Our team is ready to help you sell your home for the highest possible price ASAP

Bought with Dwayne K Moyers • Weichert, REALTORS

"My job is to find and attract mastery-based agents to the office, protect the culture, and make sure everyone is happy! "
14291 Park Meadow Drive Suite 500, Chantilly, VA, 20151






