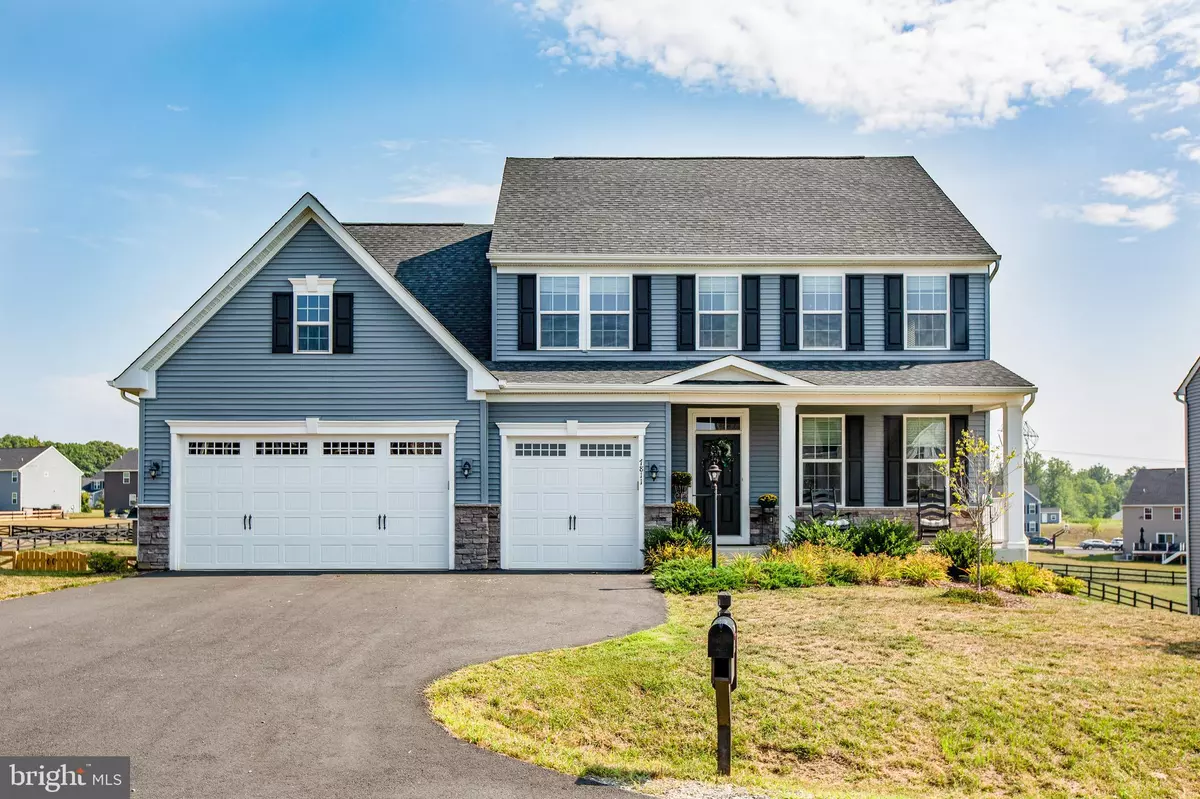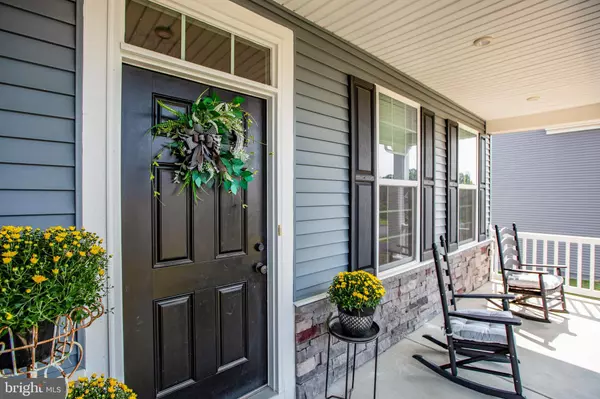$575,000
$560,000
2.7%For more information regarding the value of a property, please contact us for a free consultation.
4 Beds
3 Baths
3,844 SqFt
SOLD DATE : 09/07/2021
Key Details
Sold Price $575,000
Property Type Single Family Home
Sub Type Detached
Listing Status Sold
Purchase Type For Sale
Square Footage 3,844 sqft
Price per Sqft $149
Subdivision The Crossings
MLS Listing ID VASP2001842
Sold Date 09/07/21
Style Traditional,Colonial,Craftsman
Bedrooms 4
Full Baths 2
Half Baths 1
HOA Fees $35/qua
HOA Y/N Y
Abv Grd Liv Area 2,844
Originating Board BRIGHT
Year Built 2018
Annual Tax Amount $3,298
Tax Year 2019
Lot Size 0.576 Acres
Acres 0.58
Property Description
LIKE NEW HOME IN CHANCELLORSVILLE CROSSING! why wait for a new build when you can move in this home with no work to be done! 3 car garage with Over a 1/2 ACRE lot with tons of upgrades. This home features an upgraded open floorplan complete with dark hardwood floors throughout the main level, LPV flooring, all fresh paint, Formal dining room with coiffured ceiling opens to the foyer which leads into the open Family room featuring lots of natural light, gas fireplace, French doors leading out to the large deck, a stunning white kitchen with lots of cabinet space, island with breakfast bar, eat-in area, upgraded appliances and counter tops. The main level also features a study for those that work at home. there is a mudroom with built in storage and a half bath. The upper level features carpeted bedrooms with a luxury master suite with tray ceiling overlooking the backyard. The master has two walk-in closets, master bath with shower and dual vanities . The secondary bedrooms are a great size with walk-in closets as well. The hall bathroom features dual sinks, a tub and shower. The lower level of this home features a large finished rec-room with walk-out basement doors. There is also unfinished storage areas in the basement that can be converted into a theater room, an additional bath room (full bath rough in) and even more storage. The backyard is Flat, large and open with brand new fencing. This neighborhood also features a tot lot and is conveniently located near highly sought after schools, shopping, Chancellorsville Battlefield National Park, and just a 10 minute drive to I-95. High speed internet is another feature in this neighborhood. floor plans available
Location
State VA
County Spotsylvania
Zoning R1
Rooms
Other Rooms Dining Room, Kitchen, Family Room, Foyer, Study, Mud Room, Recreation Room
Basement Partially Finished, Walkout Level, Daylight, Full
Interior
Interior Features Built-Ins, Breakfast Area, Air Filter System, Carpet, Ceiling Fan(s), Chair Railings, Crown Moldings, Dining Area, Family Room Off Kitchen, Floor Plan - Open, Formal/Separate Dining Room, Kitchen - Eat-In, Kitchen - Gourmet, Kitchen - Island, Kitchen - Table Space, Primary Bath(s), Pantry, Tub Shower, Upgraded Countertops, Walk-in Closet(s), Wood Floors
Hot Water Propane
Heating Heat Pump(s)
Cooling Central A/C
Flooring Carpet, Ceramic Tile, Hardwood, Luxury Vinyl Plank, Rough-In
Fireplaces Number 1
Fireplaces Type Gas/Propane, Fireplace - Glass Doors, Mantel(s)
Equipment Built-In Microwave, Cooktop, Dishwasher, Disposal, Dryer, Exhaust Fan, Humidifier, Icemaker, Oven - Self Cleaning, Oven/Range - Electric, Refrigerator, Stainless Steel Appliances, Washer, Water Heater
Fireplace Y
Appliance Built-In Microwave, Cooktop, Dishwasher, Disposal, Dryer, Exhaust Fan, Humidifier, Icemaker, Oven - Self Cleaning, Oven/Range - Electric, Refrigerator, Stainless Steel Appliances, Washer, Water Heater
Heat Source Propane - Leased
Laundry Upper Floor
Exterior
Exterior Feature Deck(s)
Parking Features Garage Door Opener
Garage Spaces 3.0
Fence Fully, Board
Amenities Available Tot Lots/Playground
Water Access N
Accessibility None
Porch Deck(s)
Attached Garage 3
Total Parking Spaces 3
Garage Y
Building
Story 3
Sewer Public Sewer
Water Public
Architectural Style Traditional, Colonial, Craftsman
Level or Stories 3
Additional Building Above Grade, Below Grade
Structure Type 9'+ Ceilings,Cathedral Ceilings,Tray Ceilings,Vaulted Ceilings
New Construction N
Schools
Elementary Schools Chancellor
Middle Schools Chancellor
High Schools Riverbend
School District Spotsylvania County Public Schools
Others
HOA Fee Include Management,Road Maintenance,Snow Removal
Senior Community No
Tax ID 11N1-37-
Ownership Fee Simple
SqFt Source Estimated
Special Listing Condition Standard
Read Less Info
Want to know what your home might be worth? Contact us for a FREE valuation!

Our team is ready to help you sell your home for the highest possible price ASAP

Bought with Kimberly M Bice • Blueline Realty, LLC.

"My job is to find and attract mastery-based agents to the office, protect the culture, and make sure everyone is happy! "
14291 Park Meadow Drive Suite 500, Chantilly, VA, 20151






