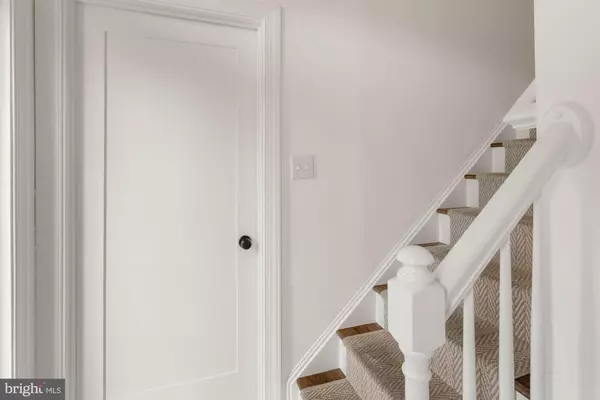$655,000
$649,900
0.8%For more information regarding the value of a property, please contact us for a free consultation.
3 Beds
4 Baths
1,661 SqFt
SOLD DATE : 04/12/2022
Key Details
Sold Price $655,000
Property Type Townhouse
Sub Type Interior Row/Townhouse
Listing Status Sold
Purchase Type For Sale
Square Footage 1,661 sqft
Price per Sqft $394
Subdivision Townes At Cameron Parke
MLS Listing ID VAAX2010038
Sold Date 04/12/22
Style Colonial
Bedrooms 3
Full Baths 3
Half Baths 1
HOA Fees $128/qua
HOA Y/N Y
Abv Grd Liv Area 1,661
Originating Board BRIGHT
Year Built 2000
Annual Tax Amount $6,239
Tax Year 2021
Lot Size 1,232 Sqft
Acres 0.03
Property Description
Beautiful townhome filled with updates. 3 bedrooms en suite + bonus room with door. The kitchen was completed in 2016 featuring quartz countertops, Wolf classic white shaker soft close cabinets, stainless steel sink, and LG Stainless Steel appliances. Owner's Suite Bath completed in 2018 includes a double vanity and standing shower. First floor "Bonus Room" was updated in 2016 -- solid door added in 2021 making it the perfect work-from-home office. Other updates include Garage Door 2018, HVAC 2016, Windows, 2019-2022. To prepare for listing, the owners have had the home freshly painted and new carpet installed, leaving a blank slate for the next owners to make the home their own. Neighborhood features a swimming pool, tot lot, and lots of fun activities throughout the year like Christmas Caroling, Food Truck Events, and a running club for kids. Walk to neighboring Lake Cook for a breath of fresh air, or continue further to the Holmes Run Trail for more hiking, biking, and outdoor fun. Property is 1.5 miles from the Eisenhower Metro Station where there are plenty of restaurants, a Starbucks, a CVS, and a movie theater, as well as the highly anticipated WEGMANS grocery store coming soon. Dash Bus picks up right across the street.
Location
State VA
County Alexandria City
Zoning OCM(100)
Rooms
Other Rooms Living Room, Dining Room, Primary Bedroom, Bedroom 3, Kitchen, Family Room, Den, Foyer, Laundry, Other, Attic, Bonus Room
Interior
Interior Features Attic, Kitchen - Table Space, Floor Plan - Open, Ceiling Fan(s), Crown Moldings, Upgraded Countertops, Walk-in Closet(s), Window Treatments, Wood Floors
Hot Water Natural Gas
Heating Forced Air
Cooling Zoned
Flooring Engineered Wood, Carpet
Equipment Built-In Microwave, Dishwasher, Disposal, Dryer, Washer, Oven/Range - Gas, Refrigerator, Stainless Steel Appliances, Water Heater, Oven - Double
Fireplace N
Window Features Double Hung,Double Pane,Energy Efficient,Screens
Appliance Built-In Microwave, Dishwasher, Disposal, Dryer, Washer, Oven/Range - Gas, Refrigerator, Stainless Steel Appliances, Water Heater, Oven - Double
Heat Source Natural Gas
Laundry Upper Floor
Exterior
Exterior Feature Deck(s)
Parking Features Garage - Rear Entry
Garage Spaces 2.0
Amenities Available Common Grounds, Pool - Outdoor, Tot Lots/Playground
Water Access N
Roof Type Shingle
Accessibility Other
Porch Deck(s)
Attached Garage 2
Total Parking Spaces 2
Garage Y
Building
Story 4
Foundation Slab
Sewer Public Sewer
Water Public
Architectural Style Colonial
Level or Stories 4
Additional Building Above Grade, Below Grade
New Construction N
Schools
School District Alexandria City Public Schools
Others
HOA Fee Include Snow Removal,Trash,Pool(s),Lawn Care Front,Common Area Maintenance
Senior Community No
Tax ID 070.02-03-186
Ownership Fee Simple
SqFt Source Assessor
Special Listing Condition Standard
Read Less Info
Want to know what your home might be worth? Contact us for a FREE valuation!

Our team is ready to help you sell your home for the highest possible price ASAP

Bought with Eric Halstrom • Berkshire Hathaway HomeServices PenFed Realty
"My job is to find and attract mastery-based agents to the office, protect the culture, and make sure everyone is happy! "
14291 Park Meadow Drive Suite 500, Chantilly, VA, 20151






