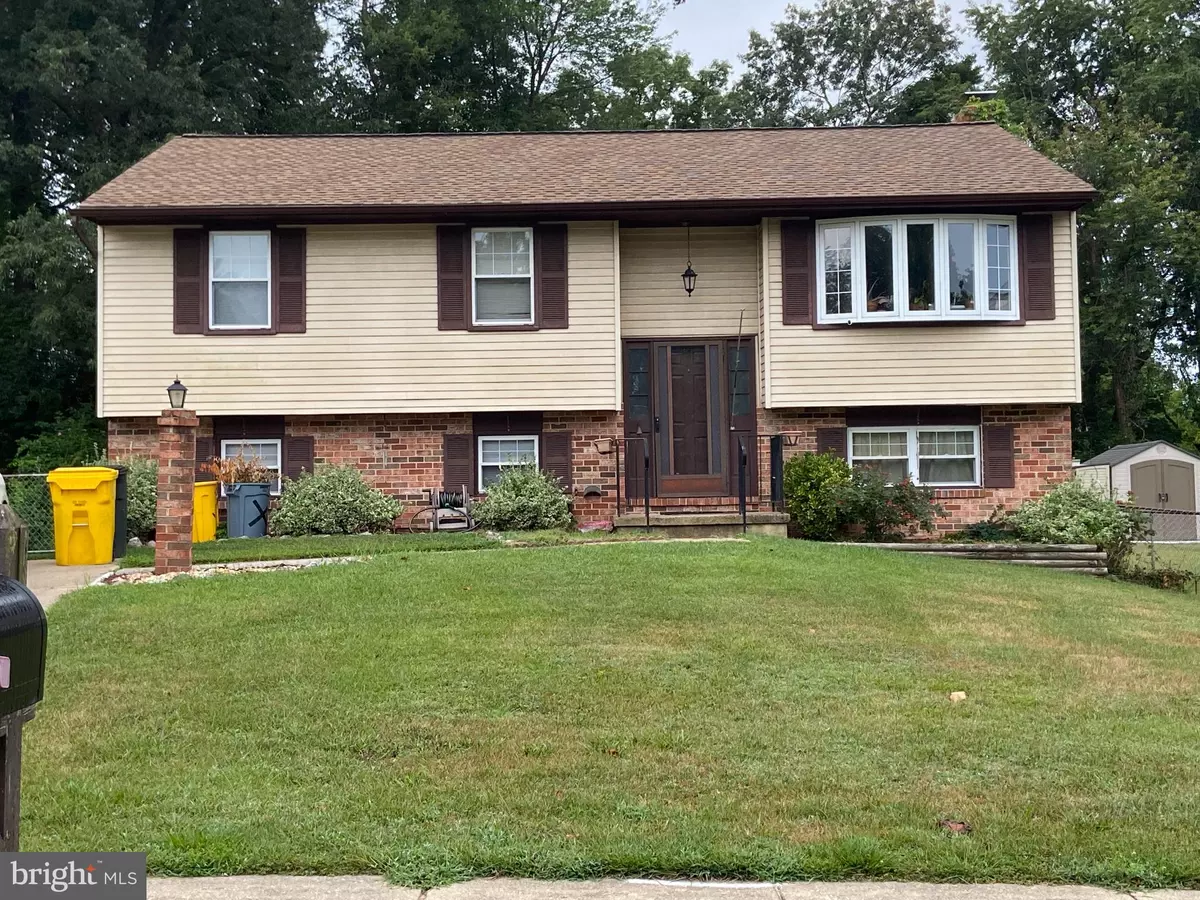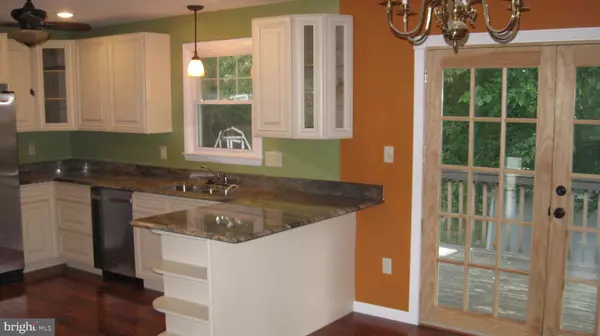$380,000
$380,000
For more information regarding the value of a property, please contact us for a free consultation.
4 Beds
2 Baths
1,580 SqFt
SOLD DATE : 10/04/2021
Key Details
Sold Price $380,000
Property Type Single Family Home
Sub Type Detached
Listing Status Sold
Purchase Type For Sale
Square Footage 1,580 sqft
Price per Sqft $240
Subdivision Brookfield North
MLS Listing ID MDAA2006200
Sold Date 10/04/21
Style Split Foyer
Bedrooms 4
Full Baths 2
HOA Y/N N
Abv Grd Liv Area 1,080
Originating Board BRIGHT
Year Built 1981
Annual Tax Amount $3,004
Tax Year 2021
Lot Size 7,863 Sqft
Acres 0.18
Property Description
WHAT A PLACE TO CALL HOME! Come see this beautiful home. Lots of upgrades including a newly updated kitchen & large owner's suite! Owner has converted livable space downstairs with sitting area and an AMAZING OWNER'S RETREAT with walk-in closet, spa-like shower and a jetted two person tub. There is a bonus room that can be used as a home office or gym, making this an official 4 bedroom home. The kitchen has been updated with granite countertops and stainless steel appliances. The HVAC, roof, electrical panel , patio and deck are also new. Hardwood floors throughout the upper level and laminate wood flooring on lower level. Home offers lots of indoor & outdoor living space on a quiet cul-de-sac, with NO HOA! You won't be disappointed. The covered patio will allow you to enjoy the outdoor space in any type of weather. The trailer in the back is wired with electricity waiting to be converted into your "year round" she-shed or man-cave. Come and see this beauty! You WILL NOT be disappointed!
Location
State MD
County Anne Arundel
Zoning R5
Rooms
Main Level Bedrooms 4
Interior
Hot Water Electric
Heating Heat Pump(s)
Cooling Central A/C
Fireplaces Number 1
Heat Source Electric
Exterior
Water Access N
Accessibility None
Garage N
Building
Story 2
Sewer Public Sewer
Water Public
Architectural Style Split Foyer
Level or Stories 2
Additional Building Above Grade, Below Grade
New Construction N
Schools
School District Anne Arundel County Public Schools
Others
Pets Allowed Y
Senior Community No
Tax ID 020314890019533
Ownership Fee Simple
SqFt Source Assessor
Acceptable Financing Cash, Conventional, FHA, VA
Listing Terms Cash, Conventional, FHA, VA
Financing Cash,Conventional,FHA,VA
Special Listing Condition Standard
Pets Allowed Cats OK, Dogs OK
Read Less Info
Want to know what your home might be worth? Contact us for a FREE valuation!

Our team is ready to help you sell your home for the highest possible price ASAP

Bought with JOSE A HERRERA • HomeSmart

"My job is to find and attract mastery-based agents to the office, protect the culture, and make sure everyone is happy! "
14291 Park Meadow Drive Suite 500, Chantilly, VA, 20151






