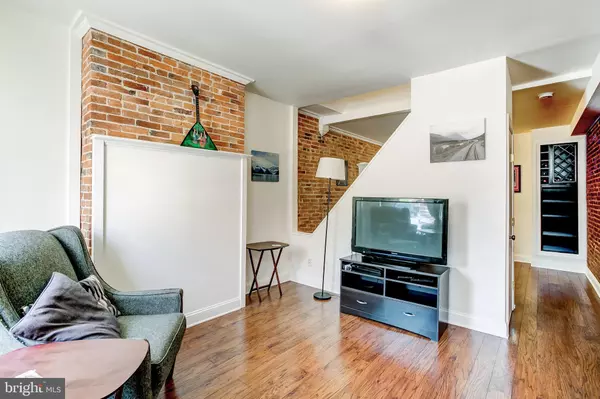$171,000
$174,900
2.2%For more information regarding the value of a property, please contact us for a free consultation.
3 Beds
1 Bath
1,280 SqFt
SOLD DATE : 09/11/2020
Key Details
Sold Price $171,000
Property Type Townhouse
Sub Type Interior Row/Townhouse
Listing Status Sold
Purchase Type For Sale
Square Footage 1,280 sqft
Price per Sqft $133
Subdivision Pigtown Historic District
MLS Listing ID MDBA513078
Sold Date 09/11/20
Style Federal
Bedrooms 3
Full Baths 1
HOA Y/N N
Abv Grd Liv Area 1,280
Originating Board BRIGHT
Year Built 1900
Annual Tax Amount $3,301
Tax Year 2019
Lot Size 900 Sqft
Acres 0.02
Property Description
Just listed! Renovated 3-story rowhome in the heart of Pigtown! This move-in ready home features 3 bedrooms, 1 full bath, and an updated kitchen with new granite counter tops. The living room is highlighted by exposed brick, tall ceilings, and lots of natural light. The separate dining room is adjacent to the modern kitchen which leads to the yard. The second level includes a bedroom, a den/office, laundry closet with full-sized, stacked washer and dryer, and a just updated full bathroom. The third level offers 2 more spacious bedrooms. All bedrooms are large and equal in size with plenty of closet space. The basement is unfinished and provides additional storage for the home. Major improvements by the current owner include new windows, new flooring, laundry units, fresh paint, and more! Located within walking distance to Downtown Baltimore, Stadiums, Federal Hill, the University of Maryland Medical Center & Campus. Easy access to I-95, I-295, MARC and Amtrak trains. **3D Tour AVAILABLE**
Location
State MD
County Baltimore City
Zoning R-8
Rooms
Other Rooms Living Room, Dining Room, Bedroom 2, Kitchen, Den, Bedroom 1, Bathroom 1, Bathroom 3
Basement Connecting Stairway, Partial, Unfinished
Interior
Interior Features Built-Ins, Ceiling Fan(s), Dining Area, Floor Plan - Traditional
Hot Water Natural Gas
Heating Forced Air, Central
Cooling Central A/C, Ceiling Fan(s)
Equipment Built-In Microwave, Dishwasher, Disposal, Dryer, Dryer - Front Loading, Exhaust Fan, Microwave, Oven/Range - Gas, Refrigerator, Washer, Washer - Front Loading, Washer/Dryer Stacked, Water Heater
Furnishings No
Fireplace N
Window Features Double Hung,Double Pane,Replacement,Screens
Appliance Built-In Microwave, Dishwasher, Disposal, Dryer, Dryer - Front Loading, Exhaust Fan, Microwave, Oven/Range - Gas, Refrigerator, Washer, Washer - Front Loading, Washer/Dryer Stacked, Water Heater
Heat Source Natural Gas
Exterior
Exterior Feature Patio(s)
Water Access N
Roof Type Flat,Rubber
Accessibility None
Porch Patio(s)
Garage N
Building
Story 3
Sewer Public Sewer
Water Public
Architectural Style Federal
Level or Stories 3
Additional Building Above Grade, Below Grade
Structure Type 9'+ Ceilings,Brick,Dry Wall,High
New Construction N
Schools
School District Baltimore City Public Schools
Others
Senior Community No
Tax ID 0321080811 005
Ownership Ground Rent
SqFt Source Estimated
Acceptable Financing Cash, Conventional, FHA, VA
Horse Property N
Listing Terms Cash, Conventional, FHA, VA
Financing Cash,Conventional,FHA,VA
Special Listing Condition Standard
Read Less Info
Want to know what your home might be worth? Contact us for a FREE valuation!

Our team is ready to help you sell your home for the highest possible price ASAP

Bought with Thomas Joseph Kane • Allfirst Realty, Inc.
"My job is to find and attract mastery-based agents to the office, protect the culture, and make sure everyone is happy! "
14291 Park Meadow Drive Suite 500, Chantilly, VA, 20151






