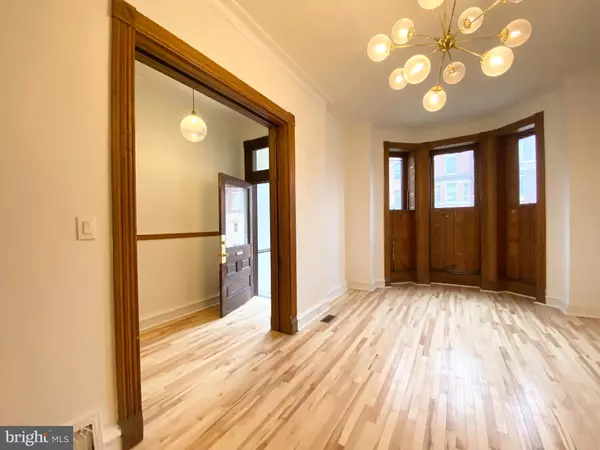$710,000
$699,000
1.6%For more information regarding the value of a property, please contact us for a free consultation.
5 Beds
5 Baths
3,668 SqFt
SOLD DATE : 04/19/2022
Key Details
Sold Price $710,000
Property Type Townhouse
Sub Type Interior Row/Townhouse
Listing Status Sold
Purchase Type For Sale
Square Footage 3,668 sqft
Price per Sqft $193
Subdivision Bolton Hill Historic District
MLS Listing ID MDBA2035766
Sold Date 04/19/22
Style Victorian
Bedrooms 5
Full Baths 4
Half Baths 1
HOA Y/N N
Abv Grd Liv Area 2,868
Originating Board BRIGHT
Year Built 1890
Annual Tax Amount $6,815
Tax Year 2021
Lot Size 2,340 Sqft
Acres 0.05
Property Description
**OPEN HOUSE THIS SUNDAY 12-4PM** Mid-Century Modern meets Victorian!! The best of old and new in this Bolton Hill stunner. Completely renovated 2022. Double entry with original exterior french doors adorned that open to a vestibule lit with a mid-century chandelier, and FABULOUS gold-rimmed Carrarra hex tile under foot. The facade is a muted gray with original ironwork and storm windows. Original wood windows in excellent condition with original shutters! New hardwood floors gleam throughout, accented by fireplaces in almost every room and dramatic, gold, mid-century designer chandeliers. Two sets of pocket doors frame the living room. 10 foot ceilings and windows to the sky add to the drama. But ooooooooh.... this kitchen!!! Carrarra countertops, backsplash and waterfall island, navy blue cabinetry with that sparkle of gold from the fixtures. Delicious! The base of the island are the original cabinets that were in the house repurposed and up-cycled into extra storage, counter/work space. Fisher Paykel appliances (to-die-for) with a down-draft gas range nestled in the original brick fire place. Don't forget to look up - yes, an original tin ceiling!! Walk out the back door to a lovely hard-scaped, fully-gated yard and out to your double parking pad. All-new extra wide staircase down to the basement is next to a large navy + gold + Carrara half bath. This AIRBNB- PERFECT basement is massive and has a separate rear entrance. Tons of storage, a family room, full navy + gold + Carrara bath with a full-daylight bedroom and walk-in closet. The second level has three bedrooms (all with fireplaces) , each one with off-the-charts original details...too many to list. This level has two full baths + stacked laundry center.- all new systems (plumbing, electrical, HVAC, roof) Hold your breath when you climb the staircase under the natural light from the skylight to the top level primary suite. On one side a HUGE bright bedroom with hardwoods, vaulted ceiling with beams, stained glass + walk-in closet. Also upstairs... the PHENOMENALLY SEXY & MASSIVE bathroom...60-inch double sink with Carrarra top. Clawfoot-tub against exposed brick. Marble shower with double shower head - one a waterfall from above. Private toilet closet and makeup vanity. Honey House Hits Bolton Hill. Come 'n get it.
Location
State MD
County Baltimore City
Zoning R-8
Rooms
Other Rooms Living Room, Dining Room, Primary Bedroom, Bedroom 2, Bedroom 3, Bedroom 4, Kitchen, Family Room, Foyer, Bedroom 1, Storage Room, Bathroom 1, Bathroom 2, Bathroom 3, Primary Bathroom, Half Bath
Basement Daylight, Full, Combination, Drain, Interior Access, Outside Entrance, Windows, Walkout Stairs, Sump Pump, Rear Entrance, Fully Finished, Full
Interior
Interior Features Built-Ins, Butlers Pantry, Carpet, Crown Moldings, Exposed Beams, Formal/Separate Dining Room, Floor Plan - Traditional, Kitchen - Gourmet, Kitchen - Island, Kitchen - Eat-In, Primary Bath(s), Recessed Lighting, Skylight(s), Stain/Lead Glass, Tub Shower, Upgraded Countertops, Wainscotting, Walk-in Closet(s), Window Treatments, Wood Floors
Hot Water Natural Gas
Heating Central, Zoned
Cooling Zoned, Programmable Thermostat, Central A/C
Flooring Wood, Tile/Brick, Carpet
Fireplaces Number 6
Fireplaces Type Brick, Mantel(s), Marble, Non-Functioning, Stone, Wood
Equipment Built-In Microwave, Disposal, Dishwasher, Dryer - Front Loading, Icemaker, Microwave, Oven/Range - Gas, Refrigerator, Stainless Steel Appliances, Water Heater, Washer/Dryer Stacked, Washer - Front Loading
Fireplace Y
Window Features Storm,Wood Frame,Skylights
Appliance Built-In Microwave, Disposal, Dishwasher, Dryer - Front Loading, Icemaker, Microwave, Oven/Range - Gas, Refrigerator, Stainless Steel Appliances, Water Heater, Washer/Dryer Stacked, Washer - Front Loading
Heat Source Natural Gas
Laundry Upper Floor
Exterior
Garage Spaces 2.0
Fence Rear, Wood, Picket
Water Access N
View Street
Accessibility None
Total Parking Spaces 2
Garage N
Building
Lot Description Front Yard, Landscaping, Rear Yard
Story 4
Foundation Brick/Mortar, Concrete Perimeter, Permanent
Sewer Public Sewer
Water Public
Architectural Style Victorian
Level or Stories 4
Additional Building Above Grade, Below Grade
Structure Type 9'+ Ceilings,High,Plaster Walls,Vaulted Ceilings
New Construction Y
Schools
School District Baltimore City Public Schools
Others
Senior Community No
Tax ID 0314020343 002
Ownership Ground Rent
SqFt Source Estimated
Security Features Window Grills,Carbon Monoxide Detector(s)
Acceptable Financing Cash, FHA 203(k), Conventional, VA
Listing Terms Cash, FHA 203(k), Conventional, VA
Financing Cash,FHA 203(k),Conventional,VA
Special Listing Condition Standard
Read Less Info
Want to know what your home might be worth? Contact us for a FREE valuation!

Our team is ready to help you sell your home for the highest possible price ASAP

Bought with Rachael Altemose • Berkshire Hathaway HomeServices Homesale Realty
"My job is to find and attract mastery-based agents to the office, protect the culture, and make sure everyone is happy! "
14291 Park Meadow Drive Suite 500, Chantilly, VA, 20151






