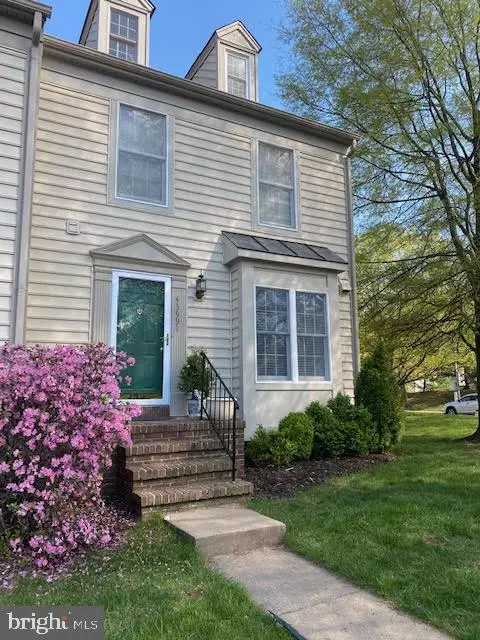$475,000
$465,000
2.2%For more information regarding the value of a property, please contact us for a free consultation.
2 Beds
4 Baths
2,082 SqFt
SOLD DATE : 05/14/2021
Key Details
Sold Price $475,000
Property Type Townhouse
Sub Type End of Row/Townhouse
Listing Status Sold
Purchase Type For Sale
Square Footage 2,082 sqft
Price per Sqft $228
Subdivision Ashburn Village
MLS Listing ID VALO435864
Sold Date 05/14/21
Style Other
Bedrooms 2
Full Baths 3
Half Baths 1
HOA Fees $124/mo
HOA Y/N Y
Abv Grd Liv Area 1,782
Originating Board BRIGHT
Year Built 1990
Annual Tax Amount $4,067
Tax Year 2021
Lot Size 2,178 Sqft
Acres 0.05
Property Description
Welcome home! This end unit townhome has 4 levels with 2 primary suites, a loft which can be used as a 3rd bedroom, and 3.5 baths. Lots of sun light with an open floorplan ideal for entertaining & everyday living. Extra windows on the side provide views of the open common area adjacent to the home. Beautiful hardwood floors on main level. Black appliances and granite countertops in the kitchen, dining room, living room opens to large deck and fenced yard backing to trees. Lower level den/exercise room/office plus full bath. Lots of areas to play in the open common area right next to the home. Conveniently located right around the corner from all the popular grocery stores & restaurants with easy access to commuter routes & future silver line metro. Wonderful community amenities include access to Ashburn Village Sports Pavilion with full gym, indoor pool, sport courts, fitness classes & more. Lots of walking & jogging paths with pretty views of ponds & lakes throughout community. W &OD bike trail just minutes away.
Location
State VA
County Loudoun
Zoning 04
Rooms
Other Rooms Living Room, Dining Room, Bedroom 2, Kitchen, Family Room, Laundry
Basement Full
Interior
Hot Water 60+ Gallon Tank, Natural Gas
Heating Forced Air
Cooling Central A/C, Ceiling Fan(s)
Flooring Carpet, Hardwood
Fireplaces Number 1
Fireplaces Type Equipment, Mantel(s), Marble, Screen, Other
Equipment None
Furnishings No
Fireplace Y
Heat Source Natural Gas
Laundry Basement
Exterior
Parking On Site 2
Utilities Available Cable TV Available, Electric Available, Natural Gas Available, Phone, Sewer Available, Water Available
Water Access N
Roof Type Asphalt
Accessibility Level Entry - Main
Garage N
Building
Story 4
Foundation Concrete Perimeter
Sewer Public Sewer, Public Septic
Water Public
Architectural Style Other
Level or Stories 4
Additional Building Above Grade, Below Grade
Structure Type Dry Wall
New Construction N
Schools
School District Loudoun County Public Schools
Others
Pets Allowed Y
Senior Community No
Tax ID 085488353000
Ownership Fee Simple
SqFt Source Assessor
Acceptable Financing FHA, Conventional, Cash, VA
Horse Property N
Listing Terms FHA, Conventional, Cash, VA
Financing FHA,Conventional,Cash,VA
Special Listing Condition Standard
Pets Allowed No Pet Restrictions
Read Less Info
Want to know what your home might be worth? Contact us for a FREE valuation!

Our team is ready to help you sell your home for the highest possible price ASAP

Bought with Nancy P Tessman • Living Realty, LLC.
"My job is to find and attract mastery-based agents to the office, protect the culture, and make sure everyone is happy! "
14291 Park Meadow Drive Suite 500, Chantilly, VA, 20151

