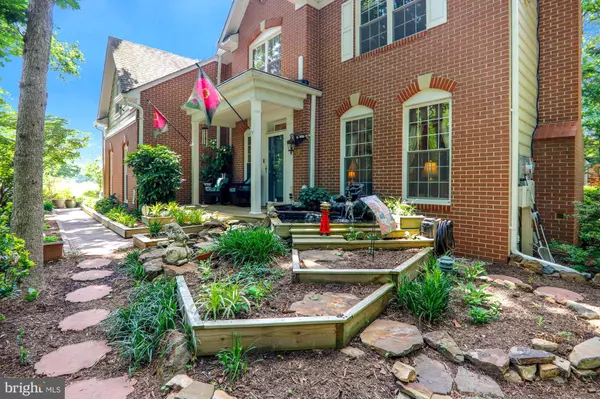$539,900
$539,900
For more information regarding the value of a property, please contact us for a free consultation.
5 Beds
4 Baths
4,324 SqFt
SOLD DATE : 07/29/2020
Key Details
Sold Price $539,900
Property Type Single Family Home
Sub Type Detached
Listing Status Sold
Purchase Type For Sale
Square Footage 4,324 sqft
Price per Sqft $124
Subdivision Northridge Plat 24>
MLS Listing ID MDPG570838
Sold Date 07/29/20
Style Colonial
Bedrooms 5
Full Baths 3
Half Baths 1
HOA Fees $56/mo
HOA Y/N Y
Abv Grd Liv Area 3,224
Originating Board BRIGHT
Year Built 1993
Annual Tax Amount $7,364
Tax Year 2019
Lot Size 0.336 Acres
Acres 0.34
Property Description
Welcome home to this former model home with 3,224 square feet of living space on two levels plus the 1,100 more in the fully finished basement! The garage was the office for the former builder but can easily be converted back to a functioning two car garage. This home has so many extras it's too many to mention. The solar panels are OWNED and not leased. The main water line to the house was replaced with copper piping. The roof, 5" gutters, downspouts, gutter helmet system, HVAC (2) and windows are all newer. There is a sub water meter that flows to 3 outside water spigots to save on your water bills. The 2014 remodel includes all three and a half baths, the main kitchen and the second basement kitchen with second laundry. The main level has 9 foot ceilings, is completely covered in gleaming hardwood flooring and has bump outs, built ins, skylights and TWO gas fireplaces! The hardwood floors flow to the upper level and down the hall past the large bedrooms and master suite oasis with a vaulted ceiling , two walk in closets and private en suite bath with soaking tub. The bedroom level laundry is convenient and offers efficiency at its best in conjunction with the second laundry in the basement . The basement has a third full bath, fifth bedroom, second full kitchen with laundry, lots of natural light, two sump pumps and a French drain,. There are so many auxiliary spaces for everyone to call their own and great entertaining experiences for family and guests to enjoy. This home is tastefully nestled among the trees in your own personal forest but just steps to all this wonderful community offers. The exterior spaces have amazing landscaping, hardscaping, composite multi level decking, a sunken hot tub, motorized retractable awning and a recirculating fish pond with a fountain. All this is convenient to great commuter routes, Bowie schools, great shopping, and gourmet restaurants. +++Sellers Prefer End of July settlement+++
Location
State MD
County Prince Georges
Zoning RS
Rooms
Other Rooms Living Room, Dining Room, Primary Bedroom, Bedroom 2, Bedroom 3, Bedroom 4, Bedroom 5, Kitchen, Family Room, Foyer, Breakfast Room, Laundry, Office, Recreation Room, Storage Room, Utility Room, Primary Bathroom, Full Bath
Basement Other, Daylight, Partial, Drainage System, Fully Finished, Full, Heated, Improved, Outside Entrance, Rear Entrance, Sump Pump, Water Proofing System, Windows, Walkout Stairs
Interior
Interior Features Built-Ins, Carpet, Ceiling Fan(s), Efficiency, Family Room Off Kitchen, Kitchen - Gourmet, Kitchen - Island, Kitchen - Efficiency, Kitchen - Table Space, Kitchenette, Primary Bath(s), Pantry, Recessed Lighting, Skylight(s), Stall Shower, Tub Shower, Upgraded Countertops, Walk-in Closet(s), WhirlPool/HotTub, Window Treatments, Wood Floors
Heating Forced Air, Heat Pump(s)
Cooling Ceiling Fan(s), Central A/C
Flooring Hardwood, Carpet, Ceramic Tile, Laminated
Fireplaces Number 2
Fireplaces Type Mantel(s)
Equipment Built-In Microwave, Cooktop - Down Draft, Dishwasher, Disposal, Dryer, Exhaust Fan, Extra Refrigerator/Freezer, Oven - Wall, Refrigerator, Stainless Steel Appliances, Washer, Water Heater
Fireplace Y
Window Features Bay/Bow
Appliance Built-In Microwave, Cooktop - Down Draft, Dishwasher, Disposal, Dryer, Exhaust Fan, Extra Refrigerator/Freezer, Oven - Wall, Refrigerator, Stainless Steel Appliances, Washer, Water Heater
Heat Source Natural Gas, Electric
Laundry Basement, Upper Floor
Exterior
Exterior Feature Deck(s), Patio(s), Porch(es)
Parking Features Additional Storage Area, Built In, Garage - Front Entry, Inside Access, Other
Garage Spaces 6.0
Water Access N
View Garden/Lawn, Trees/Woods
Roof Type Architectural Shingle
Accessibility Other
Porch Deck(s), Patio(s), Porch(es)
Attached Garage 2
Total Parking Spaces 6
Garage Y
Building
Lot Description Corner, Landscaping, Level, Partly Wooded, Premium, Private, Rear Yard, Secluded, SideYard(s), Trees/Wooded
Story 3
Sewer Public Sewer
Water Public
Architectural Style Colonial
Level or Stories 3
Additional Building Above Grade, Below Grade
New Construction N
Schools
School District Prince George'S County Public Schools
Others
Senior Community No
Tax ID 17141600709
Ownership Fee Simple
SqFt Source Assessor
Security Features Exterior Cameras,Security System,Smoke Detector
Acceptable Financing Conventional, FHA, Cash
Listing Terms Conventional, FHA, Cash
Financing Conventional,FHA,Cash
Special Listing Condition Standard
Read Less Info
Want to know what your home might be worth? Contact us for a FREE valuation!

Our team is ready to help you sell your home for the highest possible price ASAP

Bought with Rose A Taylor • Realty Executives Annapolis

"My job is to find and attract mastery-based agents to the office, protect the culture, and make sure everyone is happy! "
14291 Park Meadow Drive Suite 500, Chantilly, VA, 20151






