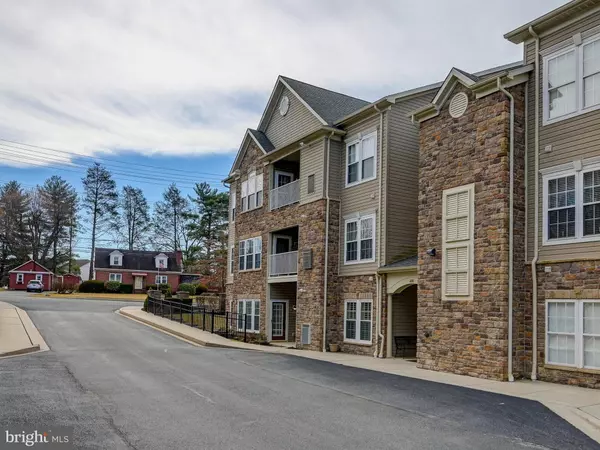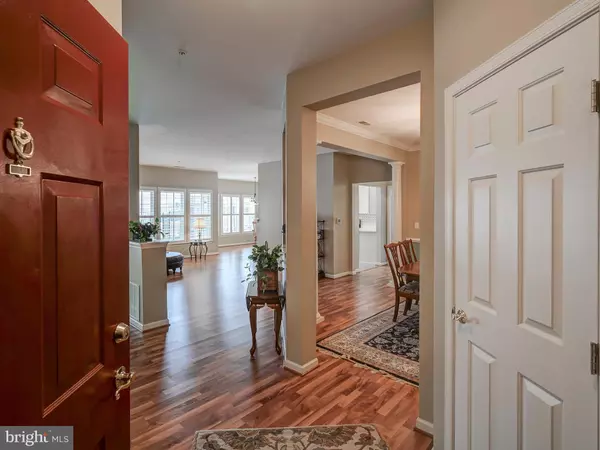$275,000
$273,900
0.4%For more information regarding the value of a property, please contact us for a free consultation.
2 Beds
2 Baths
1,580 SqFt
SOLD DATE : 04/15/2022
Key Details
Sold Price $275,000
Property Type Condo
Sub Type Condo/Co-op
Listing Status Sold
Purchase Type For Sale
Square Footage 1,580 sqft
Price per Sqft $174
Subdivision Moores Mill Crossing
MLS Listing ID MDHR2009658
Sold Date 04/15/22
Style Colonial
Bedrooms 2
Full Baths 2
Condo Fees $285/mo
HOA Y/N N
Abv Grd Liv Area 1,580
Originating Board BRIGHT
Year Built 2006
Annual Tax Amount $3,514
Tax Year 2021
Property Description
Excellent opportunity to own this ground level Condo in a very quiet 55+ community minutes to downtown Bel Air and surrounding areas. This particular unit is situated so that you can pull your car right up to your patio door - literally 10 steps or less from your car door - to unload personal items, groceries and provide an unparalleled access to and from your unit. Lovingly upgraded and maintained by its current owners, this condo is lightly used and 100% move in Ready. Boasting over 1500 square feet total, you are sure to love the large Living area, separate formal dining space, bonus breakfast nook and kitchen with corian counters. The primary Bedroom offers an office or reading nook, Primary Bathroom with walk-in shower and a large walk-in closet. Recent upgrades include Luxury Vinyl Flooring throughout the main level and Bedrooms, new stainless steel appliances, bathroom upgrades, some fresh paint and more. Beautiful plantation shutters on all the windows provide sophisticated style and privacy at the same time. Upgraded double hung and tilt in Arcadia 800 windows virtually eliminate any exterior noise. Recent HVAC and HWH replaced as well. Truly a gem & Must See condo today!
Location
State MD
County Harford
Zoning B1
Rooms
Other Rooms Living Room, Dining Room, Primary Bedroom, Bedroom 2, Kitchen, Foyer, Breakfast Room, Storage Room, Bathroom 2, Primary Bathroom
Main Level Bedrooms 2
Interior
Interior Features Breakfast Area, Chair Railings, Crown Moldings, Family Room Off Kitchen, Ceiling Fan(s), Kitchen - Table Space, Recessed Lighting, Window Treatments, Walk-in Closet(s), Stall Shower, Tub Shower, Combination Kitchen/Dining, Combination Dining/Living, Dining Area, Elevator, Entry Level Bedroom, Floor Plan - Open, Formal/Separate Dining Room, Kitchen - Gourmet, Pantry, Primary Bath(s), Sprinkler System
Hot Water Natural Gas
Heating Central
Cooling Central A/C
Flooring Luxury Vinyl Plank
Equipment Built-In Microwave, Oven/Range - Electric, Dishwasher, Refrigerator, Washer, Dryer
Fireplace N
Window Features Double Pane,Screens
Appliance Built-In Microwave, Oven/Range - Electric, Dishwasher, Refrigerator, Washer, Dryer
Heat Source Natural Gas
Laundry Has Laundry, Main Floor, Washer In Unit
Exterior
Exterior Feature Patio(s)
Amenities Available Common Grounds, Elevator, Other
Water Access N
Accessibility 36\"+ wide Halls, 32\"+ wide Doors, Entry Slope <1', Level Entry - Main, Mobility Improvements
Porch Patio(s)
Garage N
Building
Story 1
Unit Features Garden 1 - 4 Floors
Foundation Slab
Sewer Public Sewer
Water Public
Architectural Style Colonial
Level or Stories 1
Additional Building Above Grade, Below Grade
Structure Type Dry Wall
New Construction N
Schools
School District Harford County Public Schools
Others
Pets Allowed N
HOA Fee Include Ext Bldg Maint,Lawn Maintenance,Management,Other,Snow Removal,Trash,Water
Senior Community Yes
Age Restriction 55
Tax ID 1303385914
Ownership Fee Simple
Security Features Fire Detection System,Intercom,Main Entrance Lock,Sprinkler System - Indoor
Acceptable Financing Cash, Conventional, FHA, VA
Listing Terms Cash, Conventional, FHA, VA
Financing Cash,Conventional,FHA,VA
Special Listing Condition Standard
Read Less Info
Want to know what your home might be worth? Contact us for a FREE valuation!

Our team is ready to help you sell your home for the highest possible price ASAP

Bought with Christopher Stumbroski • Keller Williams Legacy

"My job is to find and attract mastery-based agents to the office, protect the culture, and make sure everyone is happy! "
14291 Park Meadow Drive Suite 500, Chantilly, VA, 20151






