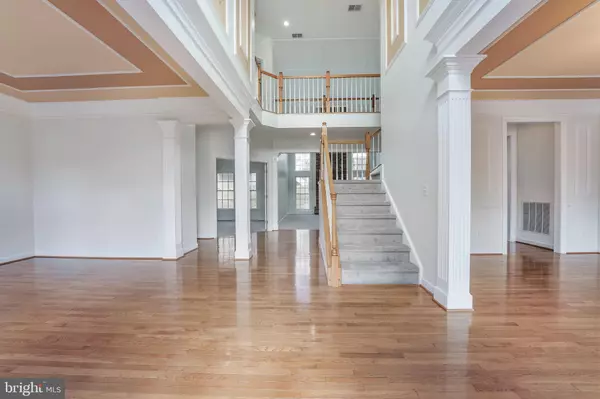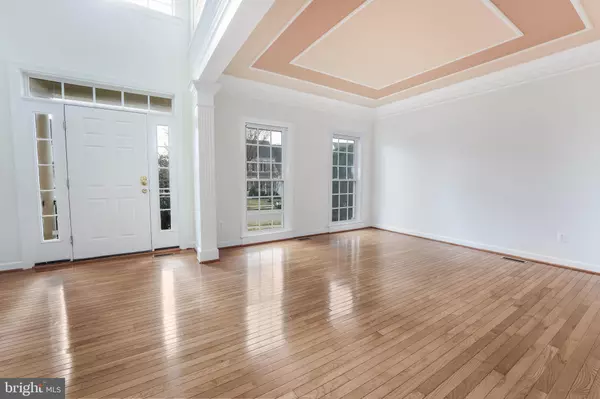$828,000
$770,000
7.5%For more information regarding the value of a property, please contact us for a free consultation.
4 Beds
5 Baths
5,198 SqFt
SOLD DATE : 03/31/2022
Key Details
Sold Price $828,000
Property Type Single Family Home
Sub Type Detached
Listing Status Sold
Purchase Type For Sale
Square Footage 5,198 sqft
Price per Sqft $159
Subdivision Linton Hall Manor
MLS Listing ID VAPW2020468
Sold Date 03/31/22
Style Colonial
Bedrooms 4
Full Baths 4
Half Baths 1
HOA Fees $68/mo
HOA Y/N Y
Abv Grd Liv Area 3,782
Originating Board BRIGHT
Year Built 2007
Annual Tax Amount $6,827
Tax Year 2021
Lot Size 8,978 Sqft
Acres 0.21
Property Description
Home has just been freshly painted & new carpets have been installed!
Beautiful spacious 5,669 sqft home w/ 4br & 4.5 baths, featuring high ceilings and a 2 story family room with lovely stone fireplace, and large ceiling to floor windows letting in lots of natural light.
The gourmet-style kitchen has granite countertops, a built-in island with space for a couple of bar stools, double wall ovens, a gas stove, and plenty of cabinets & counter space. The dining room walks out through double doors to the backyard with a patio- great for summer BBQs!
Two separate staircases provide access to the 3rd level which has a loft walkway that overlooks the foyer and the family room. The primary bedroom upstairs has a walk-in closet and a large bathroom with a shower, a separate jacuzzi tub, countertops with double sinks, and large triple mirrors.
Downstairs in the basement, theres a large wet bar with granite countertops. On this lower level, youll also find a full bath and plenty of storage space. The basement is a very large, open, versatile space with its own walk-up/private entrance!
Home is also just a quick walk away from the neighborhood pool, playground, and basketball court.
Location
State VA
County Prince William
Zoning PMR
Rooms
Other Rooms Dining Room, Primary Bedroom, Bedroom 2, Bedroom 3, Bedroom 4, Kitchen, Game Room, Family Room, Library, Foyer, Laundry
Basement Fully Finished, Rear Entrance, Walkout Stairs
Interior
Interior Features Kitchen - Gourmet, Chair Railings, Crown Moldings, Primary Bath(s), Wet/Dry Bar, Wood Floors, Floor Plan - Open, Attic, Ceiling Fan(s), Double/Dual Staircase
Hot Water Natural Gas
Heating Forced Air
Cooling Ceiling Fan(s), Central A/C
Fireplaces Number 1
Fireplaces Type Mantel(s), Screen
Equipment Cooktop, Dishwasher, Disposal, Exhaust Fan, Icemaker, Microwave, Oven - Wall, Refrigerator
Fireplace Y
Appliance Cooktop, Dishwasher, Disposal, Exhaust Fan, Icemaker, Microwave, Oven - Wall, Refrigerator
Heat Source Natural Gas
Exterior
Exterior Feature Porch(es)
Parking Features Garage - Front Entry
Garage Spaces 2.0
Utilities Available Electric Available, Natural Gas Available
Water Access N
Accessibility None
Porch Porch(es)
Attached Garage 2
Total Parking Spaces 2
Garage Y
Building
Story 3
Foundation Permanent
Sewer Public Sewer
Water Public
Architectural Style Colonial
Level or Stories 3
Additional Building Above Grade, Below Grade
New Construction N
Schools
School District Prince William County Public Schools
Others
Senior Community No
Tax ID 7496-50-1045
Ownership Fee Simple
SqFt Source Assessor
Special Listing Condition Standard
Read Less Info
Want to know what your home might be worth? Contact us for a FREE valuation!

Our team is ready to help you sell your home for the highest possible price ASAP

Bought with Mehadi M Hassan • Classic Realty, Ltd.

"My job is to find and attract mastery-based agents to the office, protect the culture, and make sure everyone is happy! "
14291 Park Meadow Drive Suite 500, Chantilly, VA, 20151






