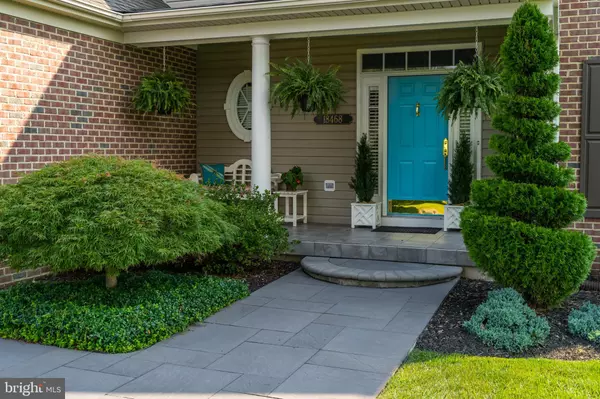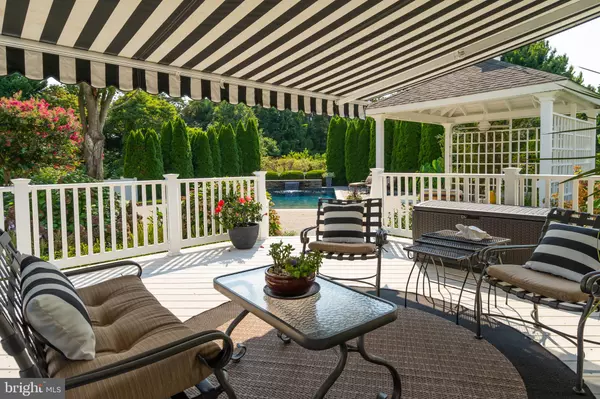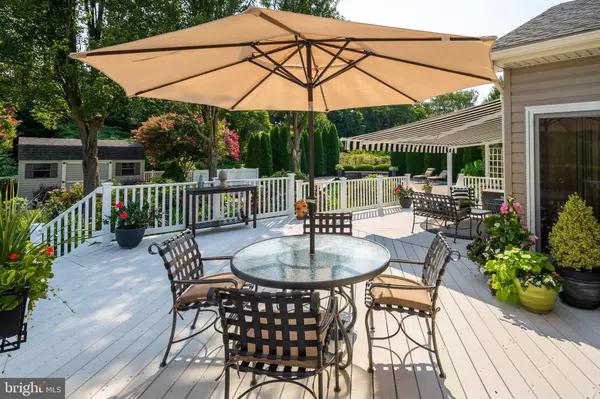$851,000
$749,900
13.5%For more information regarding the value of a property, please contact us for a free consultation.
4 Beds
3 Baths
2,925 SqFt
SOLD DATE : 11/04/2021
Key Details
Sold Price $851,000
Property Type Single Family Home
Sub Type Detached
Listing Status Sold
Purchase Type For Sale
Square Footage 2,925 sqft
Price per Sqft $290
Subdivision Sea-Wood
MLS Listing ID DESU2002788
Sold Date 11/04/21
Style Colonial
Bedrooms 4
Full Baths 2
Half Baths 1
HOA Fees $40/ann
HOA Y/N Y
Abv Grd Liv Area 2,925
Originating Board BRIGHT
Year Built 2001
Annual Tax Amount $2,053
Tax Year 2021
Lot Size 0.700 Acres
Acres 0.7
Lot Dimensions 133.00 x 231.00
Property Description
Custom built showcase on professionally landscaped lot in desirable Sea Wood Estates. This home features an updated kitchen with stainless steel appliances, granite countertops and maple cabinetry. Additional interior features include plantation shutters throughout, beautiful chandelier lighting, sunroom, and formal dining room. The backyard oasis has great space for entertaining with a large deck, paver patio, gazebo, and a beautiful gunite pool with sunning deck. The mature trees and beautiful landscaping provide privacy on this spacious 3/4 acre lot. Other exterior features include an outdoor shed, fenced in yard, irrigation system, and a covered front porch. Other exterior features include solar panels (owned) for low cost heating and cooling. Two new HVAC units installed in 2014. Close proximity to Lewes and Rehoboth beaches, Cape Henlopen State Park, outlet shopping and restaurants. This is truly a must see!
Location
State DE
County Sussex
Area Lewes Rehoboth Hundred (31009)
Zoning AR-1
Rooms
Other Rooms Living Room, Dining Room, Kitchen, Foyer, Sun/Florida Room, Great Room, Laundry
Interior
Interior Features Attic, Kitchen - Eat-In, Kitchen - Island, Ceiling Fan(s), Skylight(s), WhirlPool/HotTub, Window Treatments, Breakfast Area, Carpet, Combination Dining/Living, Combination Kitchen/Living, Dining Area, Family Room Off Kitchen, Formal/Separate Dining Room, Kitchen - Table Space, Pantry, Recessed Lighting, Soaking Tub, Sprinkler System, Stall Shower, Upgraded Countertops, Wood Floors
Hot Water Electric
Heating Forced Air, Heat Pump(s)
Cooling Central A/C, Heat Pump(s)
Flooring Carpet, Hardwood, Tile/Brick
Fireplaces Number 1
Fireplaces Type Fireplace - Glass Doors, Screen, Gas/Propane
Equipment Dishwasher, Disposal, Icemaker, Refrigerator, Washer/Dryer Hookups Only, Microwave, Stainless Steel Appliances, Built-In Range, Oven/Range - Electric, Water Heater
Furnishings No
Fireplace Y
Window Features Insulated
Appliance Dishwasher, Disposal, Icemaker, Refrigerator, Washer/Dryer Hookups Only, Microwave, Stainless Steel Appliances, Built-In Range, Oven/Range - Electric, Water Heater
Heat Source Propane - Leased
Laundry Main Floor
Exterior
Exterior Feature Deck(s), Patio(s), Brick, Porch(es)
Parking Features Garage Door Opener, Garage - Side Entry, Inside Access
Garage Spaces 6.0
Fence Vinyl
Pool Gunite, Fenced, Filtered, Heated, In Ground
Utilities Available Phone Available, Propane, Under Ground, Water Available, Electric Available, Cable TV Available
Water Access N
Roof Type Architectural Shingle
Street Surface Black Top
Accessibility 2+ Access Exits, Accessible Switches/Outlets, Doors - Lever Handle(s), Level Entry - Main
Porch Deck(s), Patio(s), Brick, Porch(es)
Attached Garage 2
Total Parking Spaces 6
Garage Y
Building
Lot Description Cleared, Trees/Wooded, Backs to Trees, Front Yard, Landscaping, Level, Private, Rear Yard, Road Frontage, Rural, SideYard(s)
Story 2
Foundation Block, Crawl Space
Sewer Gravity Sept Fld
Water Public
Architectural Style Colonial
Level or Stories 2
Additional Building Above Grade, Below Grade
Structure Type Dry Wall,2 Story Ceilings,Vaulted Ceilings
New Construction N
Schools
School District Cape Henlopen
Others
Pets Allowed Y
HOA Fee Include Common Area Maintenance,Road Maintenance
Senior Community No
Tax ID 334-05.00-798.00
Ownership Fee Simple
SqFt Source Assessor
Acceptable Financing Cash, Conventional, FHA
Horse Property N
Listing Terms Cash, Conventional, FHA
Financing Cash,Conventional,FHA
Special Listing Condition Standard
Pets Allowed Cats OK, Dogs OK
Read Less Info
Want to know what your home might be worth? Contact us for a FREE valuation!

Our team is ready to help you sell your home for the highest possible price ASAP

Bought with Melissa Rudy • Keller Williams Realty
"My job is to find and attract mastery-based agents to the office, protect the culture, and make sure everyone is happy! "
14291 Park Meadow Drive Suite 500, Chantilly, VA, 20151






