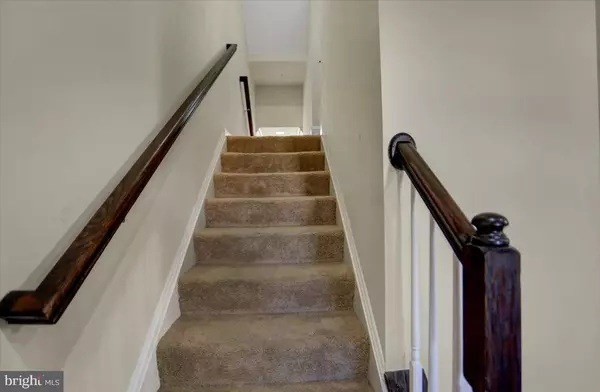$460,000
$460,000
For more information regarding the value of a property, please contact us for a free consultation.
4 Beds
4 Baths
2,300 SqFt
SOLD DATE : 03/30/2022
Key Details
Sold Price $460,000
Property Type Townhouse
Sub Type Interior Row/Townhouse
Listing Status Sold
Purchase Type For Sale
Square Footage 2,300 sqft
Price per Sqft $200
Subdivision Manors At Ballenger Creek
MLS Listing ID MDFR2014942
Sold Date 03/30/22
Style Traditional
Bedrooms 4
Full Baths 3
Half Baths 1
HOA Fees $56/qua
HOA Y/N Y
Abv Grd Liv Area 2,300
Originating Board BRIGHT
Year Built 2016
Annual Tax Amount $3,789
Tax Year 2021
Lot Size 1,936 Sqft
Acres 0.04
Property Description
Welcome home to this bright warm townhouse just needs your personal touches! Located in the sought after community at Manors at Ballenger Creek, this 3 bedroom 3.1 bathrooms with an open floor plan in the main living area, primary bedroom suite with private en-suite and walk-in closets, 2 guest bedrooms and 2 full guest bathroom on the 2nd floor. The main living area includes kitchen with a large island that houses your sink and dishwasher, lots of counter space for prep and clean up, plenty of seating room for all to enjoy, and additional storage. Deep warm look of the beautiful cabinetry all opens to your dining area and great/living room. Lots of windows bring in the natural light and the right warmth of the wood floors through out the living area. The living/family/great room focus is the fireplace and plenty of room for furniture. From here there are sliders that lead to your nice back deck and fenced in back yard. Plenty of space inside and outside for entertaining guests. Your private 2 car garage with inside access so its easier to bring in groceries and there are a set of sliders that lead out to your back yard from the garage as well. This won't last long on the market! Come make it your new home , its waiting for you!
Location
State MD
County Frederick
Zoning R
Rooms
Basement Garage Access, Poured Concrete, Walkout Level
Interior
Hot Water 60+ Gallon Tank
Cooling Central A/C, Programmable Thermostat
Fireplaces Number 1
Furnishings No
Fireplace Y
Heat Source Natural Gas
Exterior
Parking Features Garage - Front Entry, Garage Door Opener, Inside Access
Garage Spaces 4.0
Utilities Available Cable TV Available, Electric Available, Natural Gas Available, Phone Available, Under Ground, Sewer Available, Water Available
Water Access N
Roof Type Shingle
Accessibility None
Attached Garage 2
Total Parking Spaces 4
Garage Y
Building
Story 3
Foundation Other
Sewer Public Septic
Water Public
Architectural Style Traditional
Level or Stories 3
Additional Building Above Grade, Below Grade
Structure Type Dry Wall
New Construction N
Schools
Elementary Schools Tuscarora
Middle Schools Crestwood
High Schools Tuscarora
School District Frederick County Public Schools
Others
HOA Fee Include Common Area Maintenance,Management,Snow Removal,Trash
Senior Community No
Tax ID 1101591749
Ownership Fee Simple
SqFt Source Assessor
Security Features Carbon Monoxide Detector(s),Surveillance Sys
Acceptable Financing Cash, Conventional
Horse Property N
Listing Terms Cash, Conventional
Financing Cash,Conventional
Special Listing Condition Standard
Read Less Info
Want to know what your home might be worth? Contact us for a FREE valuation!

Our team is ready to help you sell your home for the highest possible price ASAP

Bought with Hsin I Chang • BMI REALTORS INC.

"My job is to find and attract mastery-based agents to the office, protect the culture, and make sure everyone is happy! "
14291 Park Meadow Drive Suite 500, Chantilly, VA, 20151






