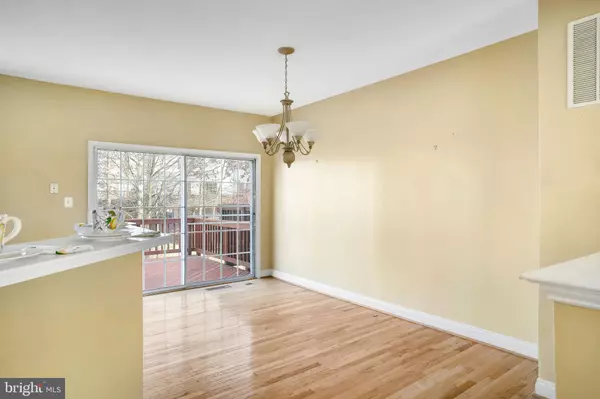$565,000
$565,000
For more information regarding the value of a property, please contact us for a free consultation.
3 Beds
4 Baths
2,370 SqFt
SOLD DATE : 04/16/2021
Key Details
Sold Price $565,000
Property Type Townhouse
Sub Type Interior Row/Townhouse
Listing Status Sold
Purchase Type For Sale
Square Footage 2,370 sqft
Price per Sqft $238
Subdivision Rock Hill
MLS Listing ID VAFX1186610
Sold Date 04/16/21
Style Colonial
Bedrooms 3
Full Baths 2
Half Baths 2
HOA Fees $135/mo
HOA Y/N Y
Abv Grd Liv Area 1,860
Originating Board BRIGHT
Year Built 2001
Annual Tax Amount $5,284
Tax Year 2021
Lot Size 1,650 Sqft
Acres 0.04
Property Description
Welcome to this secluded, yet easily accessible community where privacy, pride of ownership and easy living combine to give you a very desirable life style! This gorgeous and spacious homes boasts an open floor plan in the main level perfect for entertaining and every day living. Abundance of natural light all day is a plus! The kitchen features a gas range, tasteful white solid countertops, elegant marble backsplash and room for a kitchen island on wheels if you so desire. The raised bar triples your dining space! There is space for a breakfast table under the chandelier perfect for quick morning meals and a sliding glass door leads you into the back deck with nice views of trees, and tennis court. The Living/Dining Room combination feature a nice bay window, access to a coat closet and powder room - the double sided gas fireplace is the cherry on top! The bedrooms have impressive high vaulted ceilings that at their highest peak almost double the height of standard bedrooms! Oh, did I mention the laundry is in the bedroom level! #convenience The well appointed Primary Suite exudes luxury with its attached on-suite; whether you just have time to hop in the shower or can spare a few minutes to relax in the jetted tub, you'll feel like you just booked an appointment at a Spa! The tiling work is impeccable, plus double sinks, and a frameless shower! The very very large walk in closet does not disappoint, plus an additional wall to wall closet! The 2 secondary bedrooms in this level boast vaulted ceilings and generous sized closets as well. The lower level features a great open space, corner gas fireplace, a half bathroom, access to the garage for easy load and unload of grocery bags, oh and speaking of the garage, it is oversized and it has an additional storage under the stairs ideal for tools and trash cans. The lower level has access to the back patio deck and an exit to the rear common areas, where you can take a round of tennis or simply enjoy nature! Bonus for those with little ones, the tot lot is right out the back door! Consult with your Realtor for details on recent home updates and credits being offered! To conclude, the beautiful facade with stone work and imposing bay window gives this home an amazing curb appeal, the exterior will entice you, the interior will make you fall in love, and the location will make it impossible to resist! So let's write it up!
Location
State VA
County Fairfax
Zoning 312
Direction Southwest
Rooms
Basement Daylight, Full, Fully Finished, Front Entrance, Garage Access, Interior Access, Outside Entrance
Interior
Interior Features Breakfast Area, Carpet, Ceiling Fan(s), Combination Dining/Living, Crown Moldings, Floor Plan - Open, Kitchen - Gourmet, Pantry, Primary Bath(s), Recessed Lighting, Soaking Tub, Tub Shower, Upgraded Countertops, Wood Floors
Hot Water Natural Gas
Heating Central
Cooling Central A/C
Flooring Hardwood, Laminated, Carpet, Ceramic Tile
Fireplaces Number 2
Fireplaces Type Corner, Double Sided, Gas/Propane
Equipment Built-In Microwave, Dishwasher, Disposal, Dryer - Front Loading, Oven/Range - Gas, Refrigerator, Washer - Front Loading
Furnishings No
Fireplace Y
Appliance Built-In Microwave, Dishwasher, Disposal, Dryer - Front Loading, Oven/Range - Gas, Refrigerator, Washer - Front Loading
Heat Source Natural Gas
Laundry Upper Floor
Exterior
Parking Features Garage - Front Entry, Oversized
Garage Spaces 4.0
Fence Fully, Privacy
Water Access N
Roof Type Architectural Shingle
Accessibility None
Attached Garage 2
Total Parking Spaces 4
Garage Y
Building
Story 3
Sewer Public Sewer
Water Public
Architectural Style Colonial
Level or Stories 3
Additional Building Above Grade, Below Grade
Structure Type 9'+ Ceilings,Dry Wall,Cathedral Ceilings,Vaulted Ceilings
New Construction N
Schools
School District Fairfax County Public Schools
Others
Senior Community No
Tax ID 0161 24 0111
Ownership Fee Simple
SqFt Source Assessor
Acceptable Financing Cash, Conventional, FHA, VA
Listing Terms Cash, Conventional, FHA, VA
Financing Cash,Conventional,FHA,VA
Special Listing Condition Standard
Read Less Info
Want to know what your home might be worth? Contact us for a FREE valuation!

Our team is ready to help you sell your home for the highest possible price ASAP

Bought with Theodore Lodge • Slones Real Estate

"My job is to find and attract mastery-based agents to the office, protect the culture, and make sure everyone is happy! "
14291 Park Meadow Drive Suite 500, Chantilly, VA, 20151






