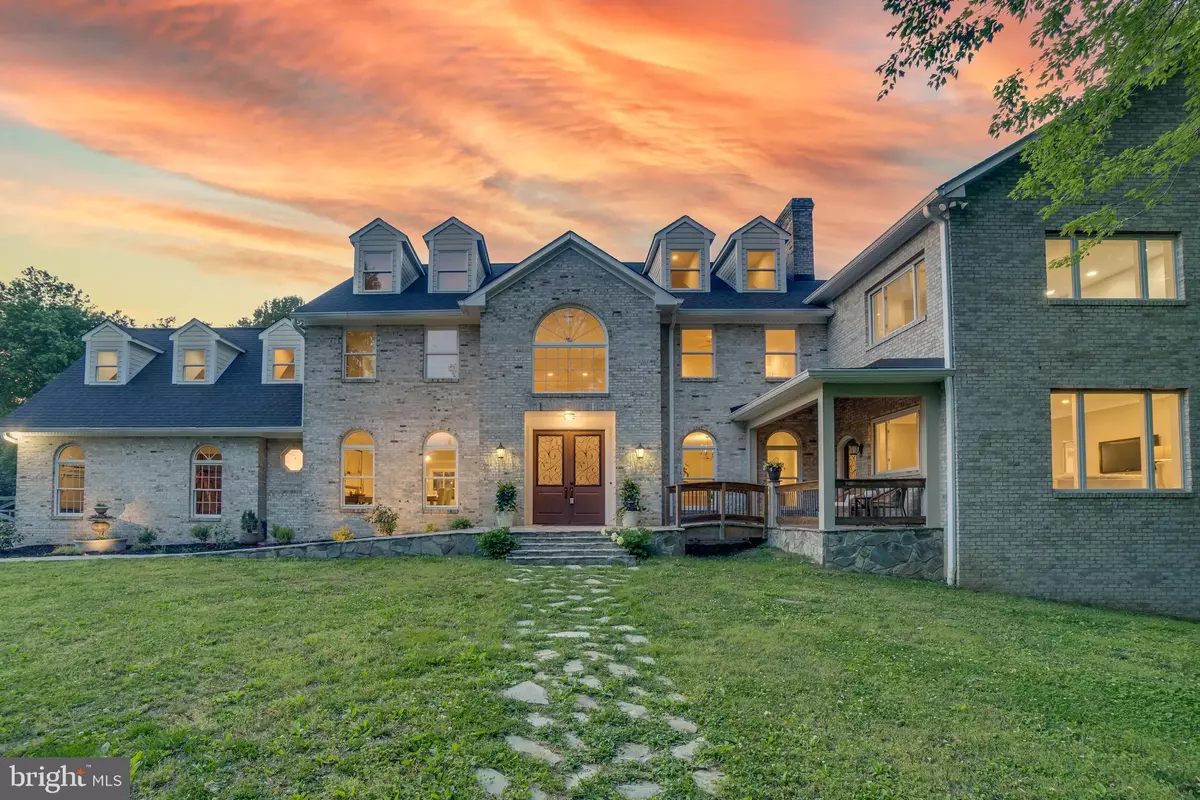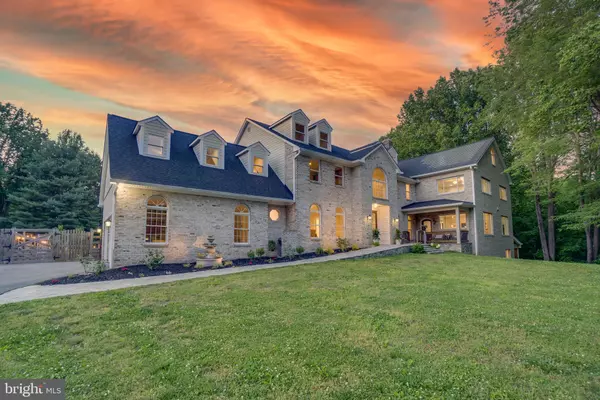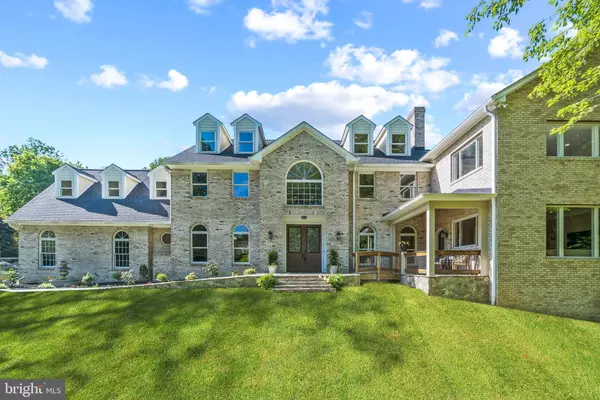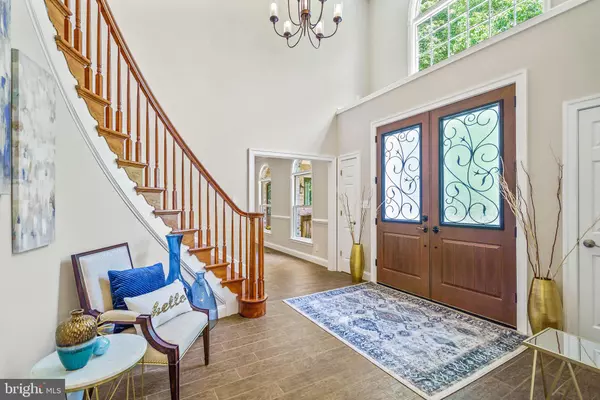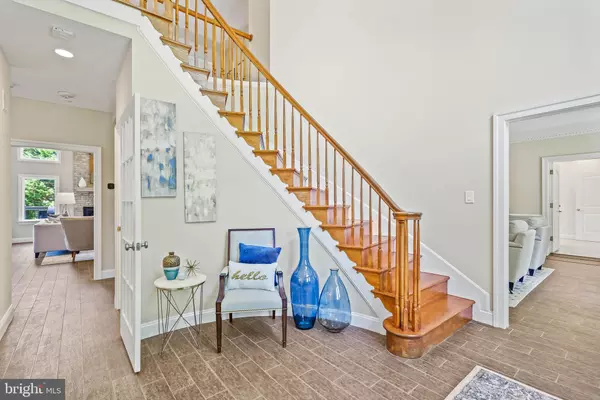$1,400,000
$1,350,000
3.7%For more information regarding the value of a property, please contact us for a free consultation.
8 Beds
9 Baths
12,600 SqFt
SOLD DATE : 08/27/2021
Key Details
Sold Price $1,400,000
Property Type Single Family Home
Sub Type Detached
Listing Status Sold
Purchase Type For Sale
Square Footage 12,600 sqft
Price per Sqft $111
Subdivision Queen Anne Estates
MLS Listing ID MDPG604928
Sold Date 08/27/21
Style Colonial
Bedrooms 8
Full Baths 5
Half Baths 4
HOA Y/N N
Abv Grd Liv Area 9,000
Originating Board BRIGHT
Year Built 1991
Annual Tax Amount $12,941
Tax Year 2021
Lot Size 2.000 Acres
Acres 2.0
Property Description
This stunning and lavishly appointed multigenerational home offers the perfect balance of independence and togetherness without sacrificing comfort. Sits on 2 acres, approximately 12,000 sq. ft., 8 bedrooms, 9 bathrooms, 2 chef's kitchen and 2 kitchenette, formal living, formal dining, massive in-law residence over 3,600 sq. ft. with elevator and accessibility features. The newly modern chef's kitchen boasts 2 microwaves, double wall ovens, wine cooler, top-of-the-line appliances, coffee station and huge farmhouse sink. Guests can enjoy a glass of wine and appetizers while sitting at the enormous peninsula and connectivity ensures you don't miss out on the conversation either. The space flows into the grand dining room and grand family room which ties together perfectly with the fireplace. The main house harmonizes spaces for everyday living and entertaining. Enjoy your personal oasis with loved ones nearby, or for each family member to have plenty of room to enjoy their own privacy. This home comes with so many features to name a few, 3 large decks, 2 screened-in porches, large parking pad, solar system, geothermal, gym, billiard room, electric car station, RV parking station with hookups, wired Ethernet throughout, security systems, outbuildings with electrical power, 3-yard hydrants for water access, hot tub, several fruit trees, and LAN server room. Too many features to list! A MUST SEE!!!
Location
State MD
County Prince Georges
Zoning RA
Rooms
Basement Daylight, Full, Fully Finished, Improved, Rear Entrance, Walkout Stairs, Windows
Interior
Interior Features 2nd Kitchen, Breakfast Area, Built-Ins, Butlers Pantry, Carpet, Ceiling Fan(s), Crown Moldings, Dining Area, Elevator, Family Room Off Kitchen, Floor Plan - Traditional, Formal/Separate Dining Room, Kitchen - Eat-In, Kitchen - Gourmet, Kitchen - Island, Kitchen - Table Space, Kitchenette, Laundry Chute, Pantry, Bathroom - Soaking Tub, Store/Office, Studio, Upgraded Countertops, Walk-in Closet(s), Wine Storage, Wood Floors, Bar, Combination Kitchen/Dining, Curved Staircase, Efficiency, Entry Level Bedroom, Floor Plan - Open, Kitchen - Efficiency, Recessed Lighting, Wainscotting, Wet/Dry Bar, Water Treat System
Hot Water Electric
Heating Heat Pump(s)
Cooling Central A/C, Geothermal, Zoned
Fireplaces Number 2
Fireplaces Type Electric
Equipment Built-In Microwave, Built-In Range, Cooktop - Down Draft, Dishwasher, Disposal, Dryer - Electric, Dryer - Front Loading, Dual Flush Toilets, Energy Efficient Appliances, ENERGY STAR Clothes Washer, ENERGY STAR Dishwasher, ENERGY STAR Freezer, ENERGY STAR Refrigerator, Icemaker, Oven - Double, Oven - Wall, Oven/Range - Electric, Refrigerator, Stainless Steel Appliances, Washer - Front Loading, Microwave
Fireplace Y
Window Features Energy Efficient
Appliance Built-In Microwave, Built-In Range, Cooktop - Down Draft, Dishwasher, Disposal, Dryer - Electric, Dryer - Front Loading, Dual Flush Toilets, Energy Efficient Appliances, ENERGY STAR Clothes Washer, ENERGY STAR Dishwasher, ENERGY STAR Freezer, ENERGY STAR Refrigerator, Icemaker, Oven - Double, Oven - Wall, Oven/Range - Electric, Refrigerator, Stainless Steel Appliances, Washer - Front Loading, Microwave
Heat Source Electric, Geo-thermal
Laundry Upper Floor
Exterior
Exterior Feature Deck(s), Enclosed, Patio(s), Screened
Parking Features Garage - Side Entry, Garage Door Opener
Garage Spaces 17.0
Water Access N
View Garden/Lawn, Panoramic, Trees/Woods
Accessibility Elevator, Wheelchair Mod
Porch Deck(s), Enclosed, Patio(s), Screened
Attached Garage 2
Total Parking Spaces 17
Garage Y
Building
Story 4
Sewer Private Sewer
Water Well
Architectural Style Colonial
Level or Stories 4
Additional Building Above Grade, Below Grade
New Construction N
Schools
School District Prince George'S County Public Schools
Others
Senior Community No
Tax ID 17070739599
Ownership Fee Simple
SqFt Source Assessor
Security Features Smoke Detector,Carbon Monoxide Detector(s)
Acceptable Financing Cash, Conventional, FHA, VA, Other
Listing Terms Cash, Conventional, FHA, VA, Other
Financing Cash,Conventional,FHA,VA,Other
Special Listing Condition Standard
Read Less Info
Want to know what your home might be worth? Contact us for a FREE valuation!

Our team is ready to help you sell your home for the highest possible price ASAP

Bought with Lakeisha Davis • City Chic Real Estate
"My job is to find and attract mastery-based agents to the office, protect the culture, and make sure everyone is happy! "
14291 Park Meadow Drive Suite 500, Chantilly, VA, 20151

