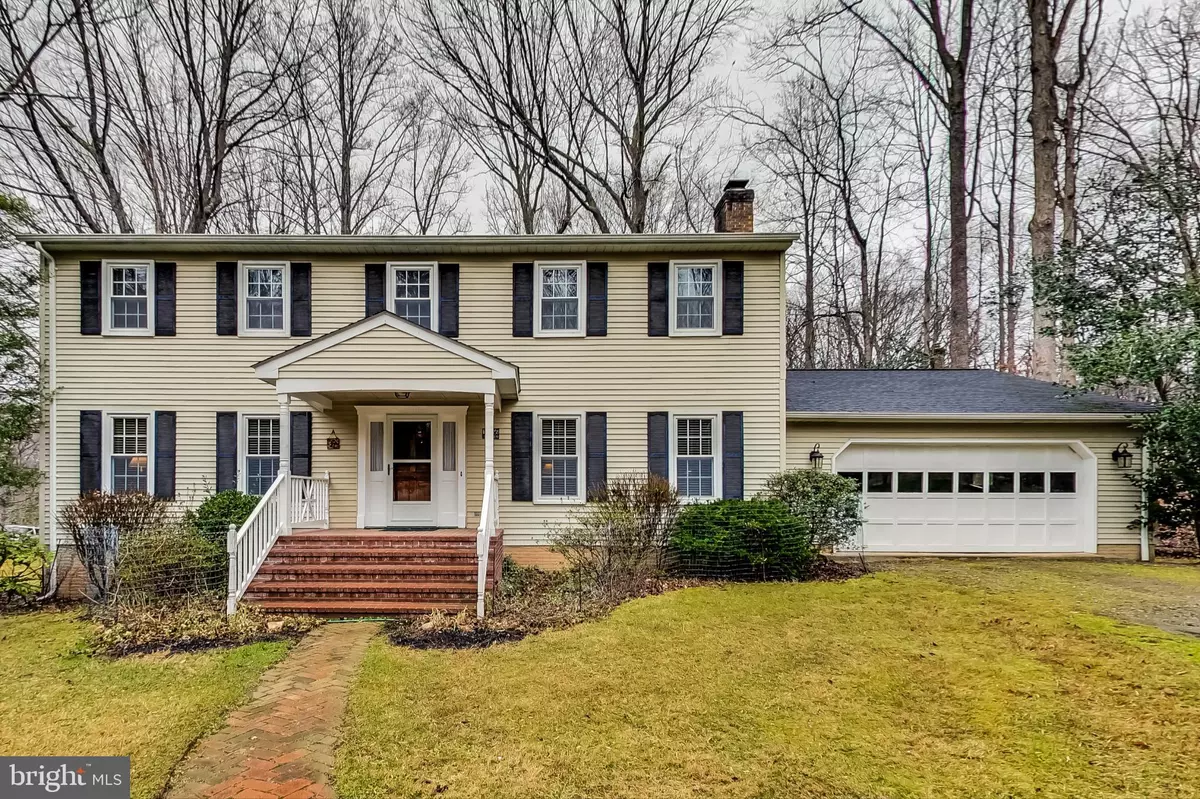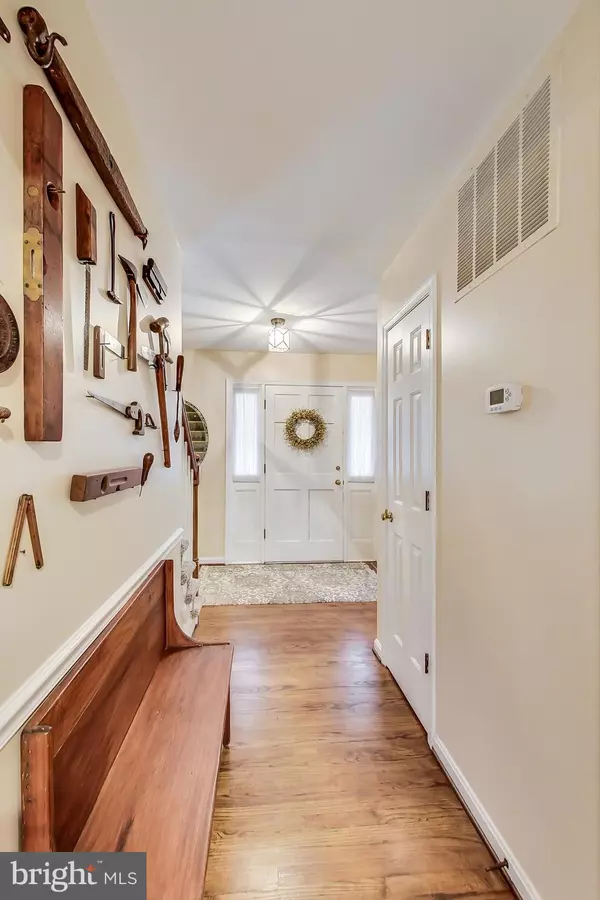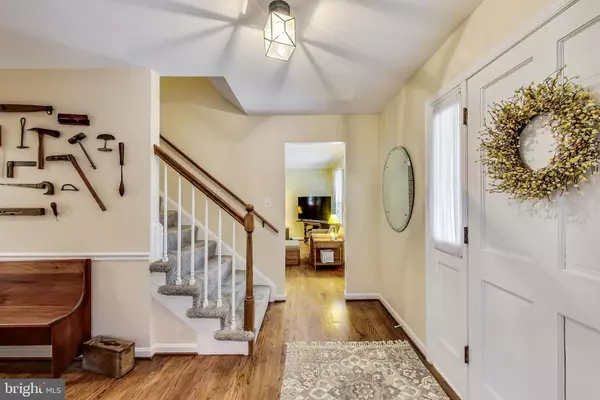$896,000
$825,000
8.6%For more information regarding the value of a property, please contact us for a free consultation.
4 Beds
3 Baths
3,080 SqFt
SOLD DATE : 04/11/2022
Key Details
Sold Price $896,000
Property Type Single Family Home
Sub Type Detached
Listing Status Sold
Purchase Type For Sale
Square Footage 3,080 sqft
Price per Sqft $290
Subdivision Sandy Run Estates
MLS Listing ID VAFX2052618
Sold Date 04/11/22
Style Colonial
Bedrooms 4
Full Baths 2
Half Baths 1
HOA Y/N N
Abv Grd Liv Area 2,464
Originating Board BRIGHT
Year Built 1980
Annual Tax Amount $7,862
Tax Year 2022
Lot Size 1.254 Acres
Acres 1.25
Property Description
Four bedroom, 2.5 bath colonial on expansive lot surrounded by nature. Highlights include renovated kitchen, new HVAC system (2021), replacement windows (2018), and 6-year-old roof. Interior tastefully painted and upper-level carpet replaced in 2017. The southwest facing home is filled with natural light.
Kitchen features stainless steel appliances, modern porcelain tile, granite countertops and off white wooden cabinets. The sliding glass door from the kitchen leads to the back deck and screened-in porch. Separate dining room, living room, family room and foyer have hardwood floors. The family room features a wood burning fireplace. Access garage and screened-in porch from laundry/mud room (utility sink in adjacent garage).
4 large bedrooms have ceiling fans and spacious closets. In addition to a generous linen closet, a walk-in closet in the upper hallway as well as another closet in the hall bath provide ample storage space. The basement and oversized two car garage also include space for extra storage.
Freshly painted, partially finished basement with new carpet (2022) could be used as a home office or additional entertaining space. The deck and screened-in porch overlook lovingly cared for garden. The porch provides the perfect spot to enjoy the nearby abundant wildlife. The house is located across from Fountainhead Regional Park which offers hiking, biking and boating opportunities.
This home has been lovingly maintained for 36 years by these owners and is move in ready to welcome new owners.
Offer deadline is Sunday, March 6th at 8pm EST.
Location
State VA
County Fairfax
Zoning 030
Direction Southwest
Rooms
Other Rooms Living Room, Dining Room, Primary Bedroom, Bedroom 2, Bedroom 3, Bedroom 4, Kitchen, Family Room, Foyer, Laundry, Recreation Room, Storage Room, Utility Room, Workshop, Bathroom 2, Primary Bathroom, Half Bath
Basement Connecting Stairway, Daylight, Full, Full, Outside Entrance, Partially Finished, Rear Entrance, Space For Rooms, Walkout Level, Windows, Workshop
Interior
Interior Features Carpet, Ceiling Fan(s), Chair Railings, Dining Area, Family Room Off Kitchen, Floor Plan - Traditional, Formal/Separate Dining Room, Kitchen - Eat-In, Kitchen - Table Space, Pantry, Primary Bath(s), Recessed Lighting, Upgraded Countertops, Walk-in Closet(s), Water Treat System
Hot Water Electric
Heating Heat Pump(s)
Cooling Central A/C
Flooring Hardwood, Carpet, Ceramic Tile
Fireplaces Number 1
Equipment Dishwasher, Disposal, Dryer, Washer, Exhaust Fan, Oven/Range - Electric, Refrigerator, Stainless Steel Appliances, Range Hood, Water Heater
Fireplace Y
Window Features Double Pane,Energy Efficient,Replacement,Screens
Appliance Dishwasher, Disposal, Dryer, Washer, Exhaust Fan, Oven/Range - Electric, Refrigerator, Stainless Steel Appliances, Range Hood, Water Heater
Heat Source Electric
Exterior
Exterior Feature Deck(s), Screened, Porch(es)
Parking Features Additional Storage Area, Garage - Front Entry, Oversized
Garage Spaces 2.0
Water Access N
View Trees/Woods
Roof Type Shingle
Accessibility None
Porch Deck(s), Screened, Porch(es)
Attached Garage 2
Total Parking Spaces 2
Garage Y
Building
Lot Description Backs to Trees, Front Yard, Landscaping, Rear Yard, SideYard(s)
Story 3
Foundation Slab
Sewer Private Septic Tank
Water Well
Architectural Style Colonial
Level or Stories 3
Additional Building Above Grade, Below Grade
New Construction N
Schools
Elementary Schools Sangster
Middle Schools Lake Braddock Secondary School
High Schools Lake Braddock
School District Fairfax County Public Schools
Others
Senior Community No
Tax ID 0963 04 0009
Ownership Fee Simple
SqFt Source Assessor
Special Listing Condition Standard
Read Less Info
Want to know what your home might be worth? Contact us for a FREE valuation!

Our team is ready to help you sell your home for the highest possible price ASAP

Bought with Scott C Darwin • Pearson Smith Realty, LLC
"My job is to find and attract mastery-based agents to the office, protect the culture, and make sure everyone is happy! "
14291 Park Meadow Drive Suite 500, Chantilly, VA, 20151






