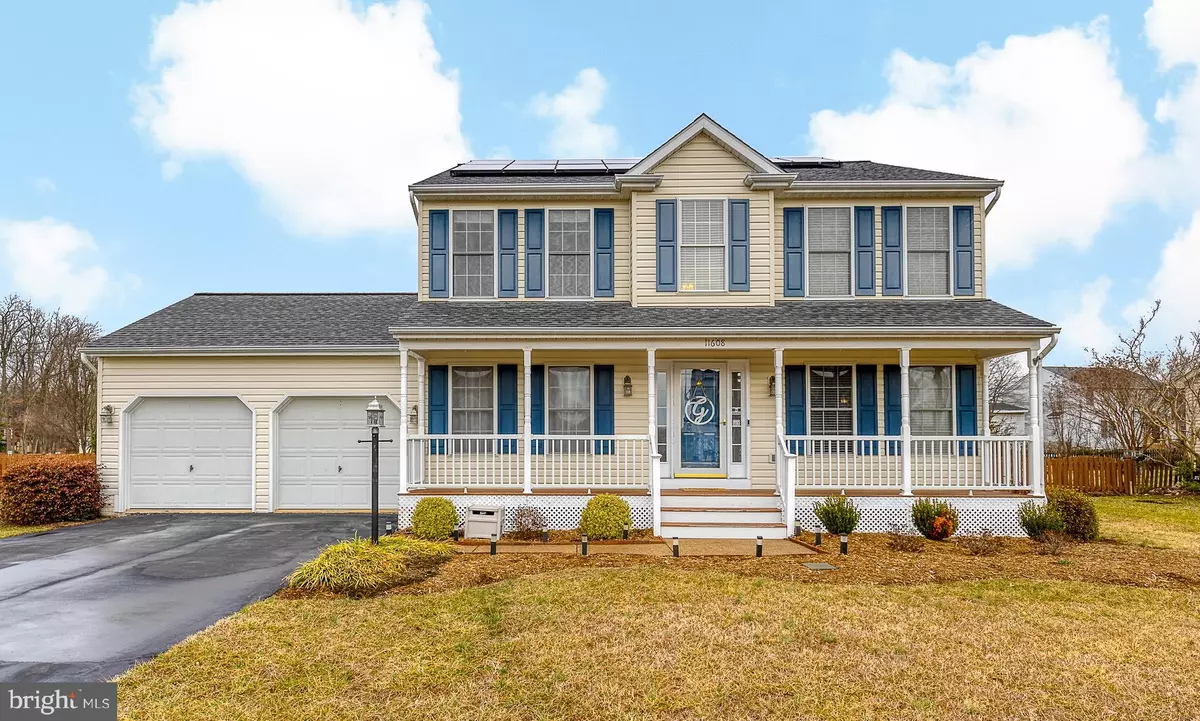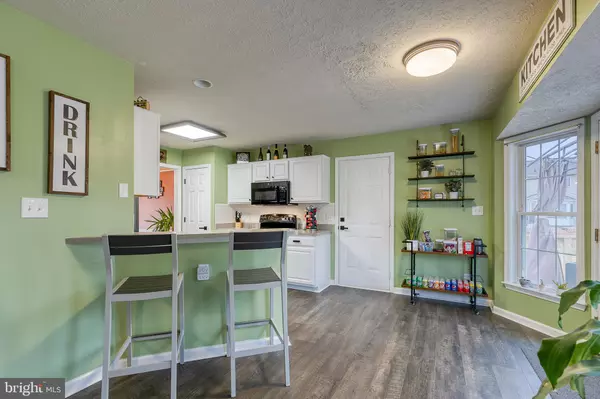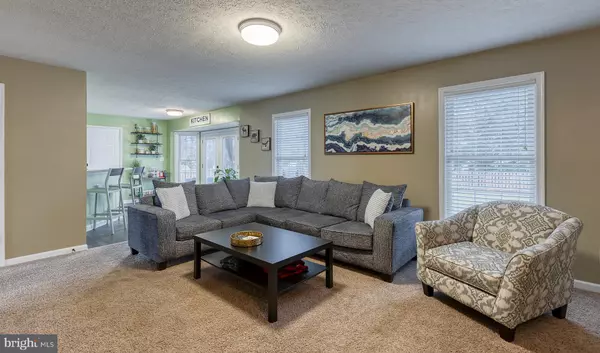$475,000
$495,000
4.0%For more information regarding the value of a property, please contact us for a free consultation.
4 Beds
4 Baths
2,784 SqFt
SOLD DATE : 03/28/2022
Key Details
Sold Price $475,000
Property Type Single Family Home
Sub Type Detached
Listing Status Sold
Purchase Type For Sale
Square Footage 2,784 sqft
Price per Sqft $170
Subdivision Kingswood
MLS Listing ID VASP2007132
Sold Date 03/28/22
Style Colonial
Bedrooms 4
Full Baths 3
Half Baths 1
HOA Fees $46/qua
HOA Y/N Y
Abv Grd Liv Area 1,888
Originating Board BRIGHT
Year Built 1997
Annual Tax Amount $2,465
Tax Year 2021
Lot Size 0.363 Acres
Acres 0.36
Property Description
Welcome home! Don't miss this 4 bedroom 3 full and 1 half bath home. Beautiful 2 story foyer with formal dining room and office/formal living room. The kitchen is updated with new floors and newer appliances. The kitchen, breakfast area, and living room are open for entertaining . The upper level features a large master bedroom with master bath separate soaking tub/shower with seating, double sinks and walk in closet. There are 2 additional bedrooms and a full bath. The basement is fully finished with a 4th bedroom with ingress/egress window and closet. Large rec room with bar with mini fridge and lifx light strip. Full finished bathroom , laundry room with storage. The backyard is flat and beautiful. Entertain on your large deck new pergola top will be left. Fully fenced back yard with firepit, garden, rain barrels, composter. Basketball with a concrete court and large storage shed. 2 car garage with rear door that leads out to the back yard. Ring door bell conveys. Roof replaced November 2012, New AC system (downstairs) -February 2020. New dishwasher. Solar panels added to give very low cost electric bills. Nest thermostats.
Location
State VA
County Spotsylvania
Zoning R1
Rooms
Other Rooms Living Room, Dining Room, Bedroom 2, Bedroom 3, Bedroom 4, Kitchen, Family Room, Bedroom 1, Laundry, Recreation Room, Storage Room, Bathroom 1, Bathroom 2, Bathroom 3, Half Bath
Basement Connecting Stairway, Fully Finished
Interior
Interior Features Bar, Attic, Ceiling Fan(s), Family Room Off Kitchen, Formal/Separate Dining Room, Kitchen - Eat-In, Pantry, Soaking Tub
Hot Water Natural Gas
Heating Forced Air
Cooling Central A/C, Solar On Grid
Fireplaces Number 1
Fireplaces Type Fireplace - Glass Doors, Gas/Propane, Mantel(s)
Equipment Built-In Microwave, Built-In Range, Dishwasher, Disposal, Dryer, Icemaker, Oven - Self Cleaning, Oven/Range - Electric, Refrigerator, Washer, Water Heater
Fireplace Y
Window Features Energy Efficient
Appliance Built-In Microwave, Built-In Range, Dishwasher, Disposal, Dryer, Icemaker, Oven - Self Cleaning, Oven/Range - Electric, Refrigerator, Washer, Water Heater
Heat Source Solar, Electric, Natural Gas
Laundry Lower Floor, Has Laundry
Exterior
Exterior Feature Deck(s), Porch(es)
Parking Features Garage - Front Entry, Garage Door Opener
Garage Spaces 2.0
Fence Fully, Wood
Utilities Available Cable TV Available, Electric Available, Natural Gas Available, Sewer Available, Water Available
Water Access N
View Garden/Lawn
Accessibility None
Porch Deck(s), Porch(es)
Attached Garage 2
Total Parking Spaces 2
Garage Y
Building
Story 3
Foundation Block
Sewer Public Sewer
Water Public
Architectural Style Colonial
Level or Stories 3
Additional Building Above Grade, Below Grade
New Construction N
Schools
Elementary Schools Battlefield
Middle Schools Chancellor
High Schools Chancellor
School District Spotsylvania County Public Schools
Others
Senior Community No
Tax ID 23P9-496-
Ownership Fee Simple
SqFt Source Assessor
Acceptable Financing FHA, Conventional, Cash, VA
Horse Property N
Listing Terms FHA, Conventional, Cash, VA
Financing FHA,Conventional,Cash,VA
Special Listing Condition Standard
Read Less Info
Want to know what your home might be worth? Contact us for a FREE valuation!

Our team is ready to help you sell your home for the highest possible price ASAP

Bought with Alexander L Belcher • Belcher Real Estate, LLC.
"My job is to find and attract mastery-based agents to the office, protect the culture, and make sure everyone is happy! "
14291 Park Meadow Drive Suite 500, Chantilly, VA, 20151






