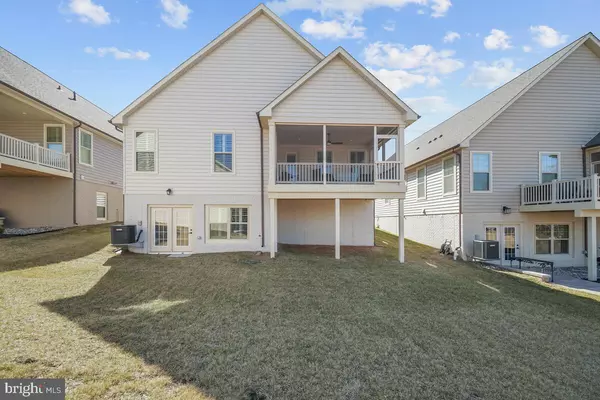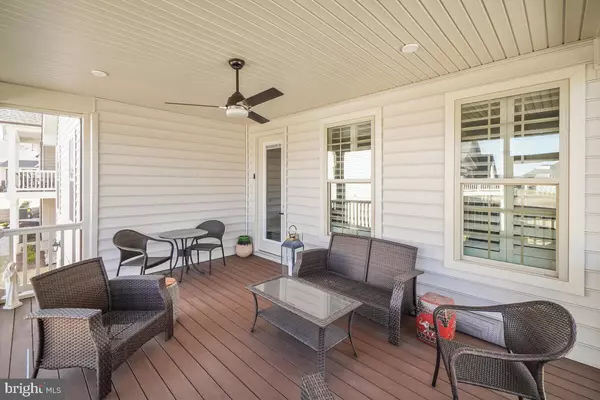$780,000
$799,500
2.4%For more information regarding the value of a property, please contact us for a free consultation.
2 Beds
3 Baths
3,049 SqFt
SOLD DATE : 10/21/2022
Key Details
Sold Price $780,000
Property Type Single Family Home
Sub Type Detached
Listing Status Sold
Purchase Type For Sale
Square Footage 3,049 sqft
Price per Sqft $255
Subdivision The Woodlands
MLS Listing ID MDFR2014822
Sold Date 10/21/22
Style Villa
Bedrooms 2
Full Baths 3
HOA Fees $220/mo
HOA Y/N Y
Abv Grd Liv Area 2,049
Originating Board BRIGHT
Year Built 2021
Annual Tax Amount $7,558
Tax Year 2022
Lot Size 6,426 Sqft
Acres 0.15
Property Description
The owners of this beautiful Bennington Model by NV Homes in the highly desirable Woodlands of Urbana have completed all the hard work that a new homeowner must do or would want to do. Custom wooden shutters on all the windowsdone. Closet systems in the master bedroomdone. Custom fireplace in the living roomdone. Special designer lighting throughoutdone. Scrupulous attention to small details has been added as well to this home already built with a boatload of builder extras. Like a spectacular glass barn door in the master bath, a sculpted glass privacy panel on the front door, an integrated blind on the rear door entering the screened-in porch. Extra cabinets and a hidden ironing board make the laundry room more functional. A door-mounted spice rack accommodates a cupboard worth of spices saving space and providing convenience. Hands full? Walk into the laundry room, either of the master closets or the lower-level utilities room and lights turn on automatically. Leave and they turn off! The cars are in for first class, too. Operating room lights bathe the fully painted garage with its weather-resistant epoxy floor.
It is a beautiful, one-year old home situated on a premium lot overlooking the clubhouse. The Woodlands is an exciting 55+ community situated in Urbanafast becoming the center of sophisticated amenities, shops and dining in Frederick County.
The best part of this home? Available! You can move in virtually tomorrow without having to wait for the supply-challenged building process.
Location
State MD
County Frederick
Zoning RESIDENIAL
Rooms
Basement Fully Finished
Main Level Bedrooms 2
Interior
Interior Features Breakfast Area, Built-Ins, Carpet, Ceiling Fan(s), Combination Kitchen/Living, Floor Plan - Open
Hot Water Tankless
Heating Other, Forced Air
Cooling Central A/C
Flooring Carpet, Luxury Vinyl Plank
Fireplaces Number 1
Fireplaces Type Fireplace - Glass Doors
Equipment Built-In Microwave, Cooktop, Cooktop - Down Draft, Dishwasher, Disposal, Energy Efficient Appliances, Icemaker, Instant Hot Water, Water Heater - Tankless
Furnishings No
Fireplace Y
Window Features Energy Efficient,Screens
Appliance Built-In Microwave, Cooktop, Cooktop - Down Draft, Dishwasher, Disposal, Energy Efficient Appliances, Icemaker, Instant Hot Water, Water Heater - Tankless
Heat Source Natural Gas, Electric
Laundry Hookup, Main Floor
Exterior
Parking Features Garage - Front Entry, Garage Door Opener
Garage Spaces 4.0
Utilities Available Cable TV, Electric Available, Phone Available, Sewer Available, Natural Gas Available
Amenities Available Community Center, Common Grounds, Fitness Center, Jog/Walk Path, Pool - Outdoor, Putting Green, Retirement Community
Water Access N
Roof Type Shingle
Accessibility None
Attached Garage 2
Total Parking Spaces 4
Garage Y
Building
Story 2
Foundation Concrete Perimeter
Sewer Public Sewer
Water Public
Architectural Style Villa
Level or Stories 2
Additional Building Above Grade, Below Grade
Structure Type Dry Wall
New Construction N
Schools
High Schools Urbana
School District Frederick County Public Schools
Others
Pets Allowed Y
HOA Fee Include Ext Bldg Maint,Lawn Care Front,Lawn Care Rear,Lawn Care Side,Lawn Maintenance,Snow Removal,Management,Common Area Maintenance,Insurance,Trash
Senior Community Yes
Age Restriction 55
Tax ID 1107600275
Ownership Fee Simple
SqFt Source Assessor
Security Features Smoke Detector
Acceptable Financing Cash, Conventional, FHA, VA
Horse Property N
Listing Terms Cash, Conventional, FHA, VA
Financing Cash,Conventional,FHA,VA
Special Listing Condition Standard
Pets Allowed No Pet Restrictions
Read Less Info
Want to know what your home might be worth? Contact us for a FREE valuation!

Our team is ready to help you sell your home for the highest possible price ASAP

Bought with Kimberly Ann Walsh • RE/MAX Realty Group
"My job is to find and attract mastery-based agents to the office, protect the culture, and make sure everyone is happy! "
14291 Park Meadow Drive Suite 500, Chantilly, VA, 20151






