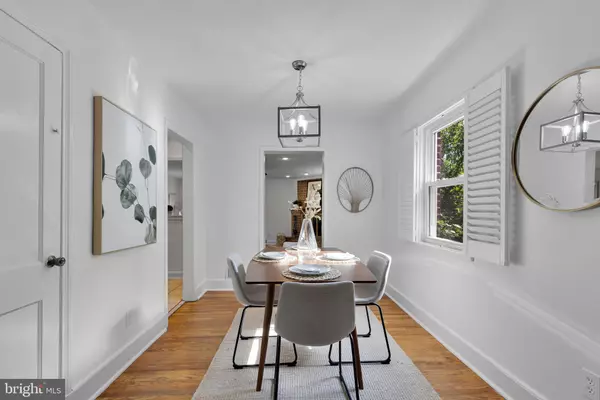$615,000
$625,000
1.6%For more information regarding the value of a property, please contact us for a free consultation.
3 Beds
2 Baths
1,564 SqFt
SOLD DATE : 06/30/2022
Key Details
Sold Price $615,000
Property Type Single Family Home
Sub Type Detached
Listing Status Sold
Purchase Type For Sale
Square Footage 1,564 sqft
Price per Sqft $393
Subdivision Forest Estates
MLS Listing ID MDMC2051172
Sold Date 06/30/22
Style Cape Cod
Bedrooms 3
Full Baths 2
HOA Y/N N
Abv Grd Liv Area 1,564
Originating Board BRIGHT
Year Built 1948
Annual Tax Amount $5,269
Tax Year 2021
Lot Size 6,120 Sqft
Acres 0.14
Property Description
Located on a quiet, tree-lined street steps to Sligo Creek Trail, this lovely, expanded Cape offers over 2400 square feet of space on a 6,102 square-foot grassy lot. Step through the white picket fence and enter the welcoming front door. You come first to a spacious formal living room with hardwood floors that flow throughout the main level. From the living room, pass through a quaint formal dining room into the updated kitchen featuring quartz counters and new stainless appliances. Beyond the kitchen is an impressive family room with fireplace, perfect for hosting all of your friends. French doors from the family room lead to a large screen porch ideal for warm summer nights or relaxing with a good book. Two bedrooms, including the primary bedroom with multiple closets, and a cheerful hall bathroom complete the first floor. Upstairs, pass through a sitting room/office on your way to a third bedroom with en-suite bath. The unfinished basement offers multiple possibilities for expansion, with 840 square feet of space and generous ceiling height. The backyard has a large deck, perfect for grilling and eating out, a gently sloping lawn, and storage shed. Together, the house's features make this a leafy retreat.
Located in Forest Estates, a coveted pocket of Silver Spring known for its close-knit and fun community of neighbors, 1602 Brisbane is just steps from the beautiful Sligo creek trail, as well as neighborhood tennis courts, basketball courts and two playgrounds. This neighborhood truly has it all, including a weekly farmer's market! Just a short walk to the Forest Glen metro stop, and easy access to downtown Silver Spring and 495 keeps all the necessities within reach. Welcome home!
Location
State MD
County Montgomery
Zoning R60
Rooms
Other Rooms Living Room, Dining Room, Bedroom 2, Bedroom 3, Kitchen, Family Room, Bedroom 1
Basement Unfinished, Interior Access, Outside Entrance
Main Level Bedrooms 2
Interior
Interior Features Family Room Off Kitchen, Formal/Separate Dining Room
Hot Water Natural Gas
Heating Central
Cooling Central A/C
Fireplaces Number 1
Fireplaces Type Fireplace - Glass Doors
Fireplace Y
Heat Source Natural Gas
Exterior
Exterior Feature Deck(s), Screened
Water Access N
Accessibility None
Porch Deck(s), Screened
Garage N
Building
Story 3
Foundation Brick/Mortar
Sewer Public Sewer
Water Public
Architectural Style Cape Cod
Level or Stories 3
Additional Building Above Grade, Below Grade
New Construction N
Schools
School District Montgomery County Public Schools
Others
Senior Community No
Tax ID 161301114498
Ownership Fee Simple
SqFt Source Assessor
Special Listing Condition Standard
Read Less Info
Want to know what your home might be worth? Contact us for a FREE valuation!

Our team is ready to help you sell your home for the highest possible price ASAP

Bought with Bonnie Roberts-Burke • RLAH @properties

"My job is to find and attract mastery-based agents to the office, protect the culture, and make sure everyone is happy! "
14291 Park Meadow Drive Suite 500, Chantilly, VA, 20151






