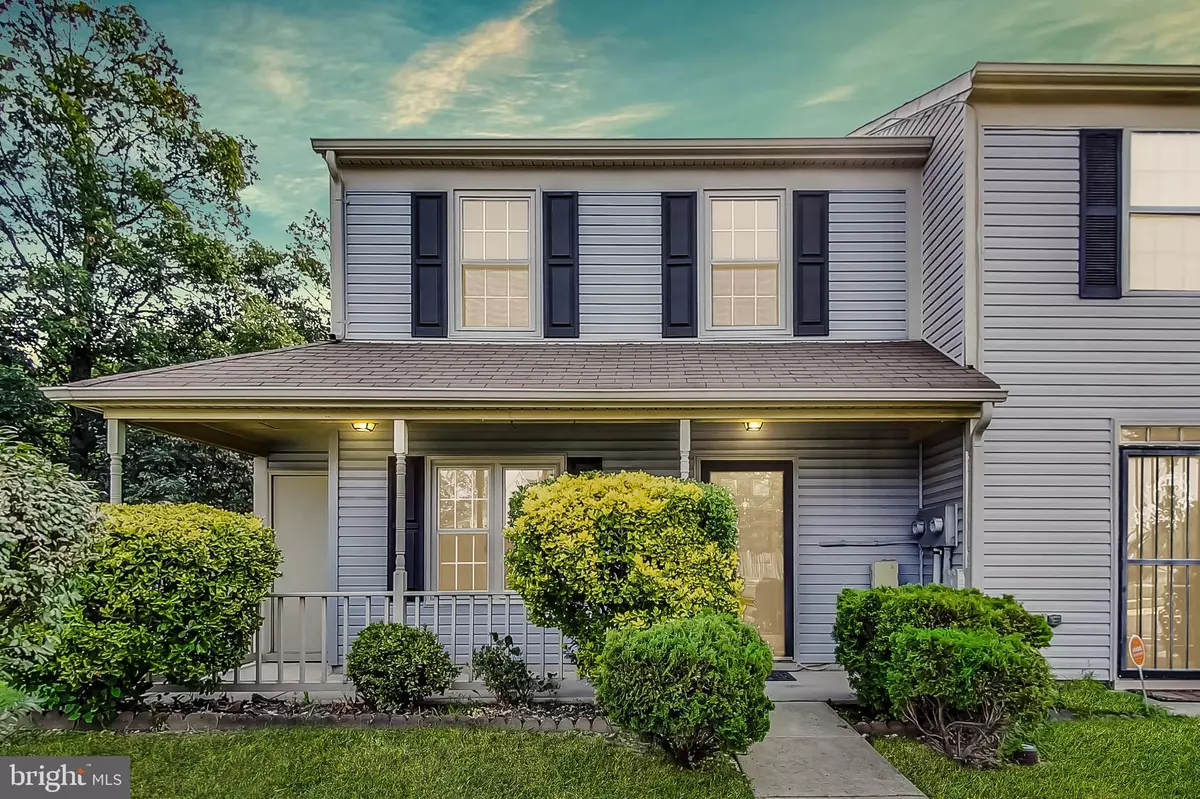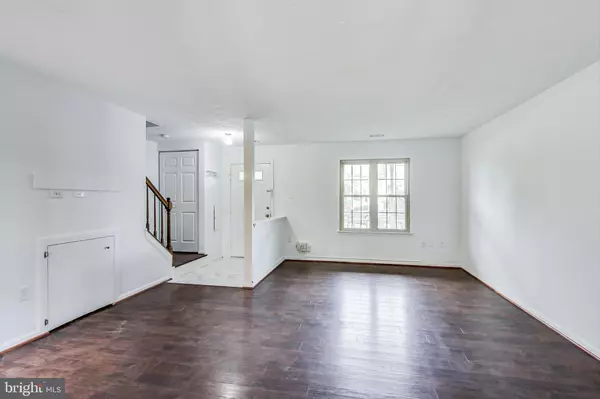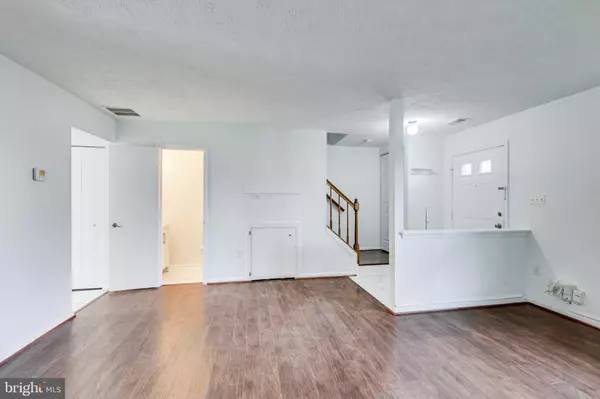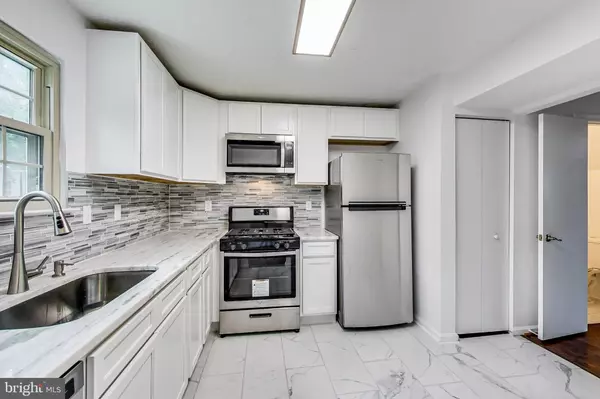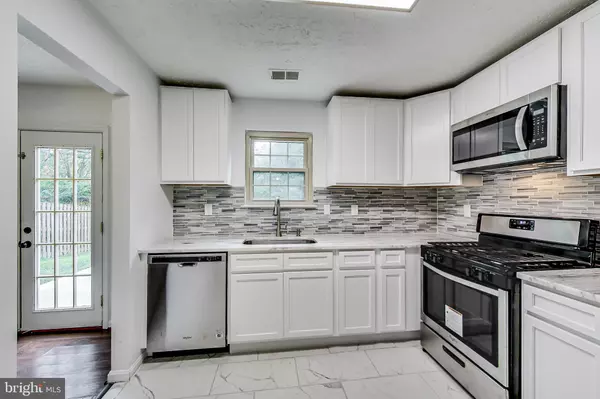$275,000
$275,000
For more information regarding the value of a property, please contact us for a free consultation.
3 Beds
2 Baths
1,220 SqFt
SOLD DATE : 09/06/2021
Key Details
Sold Price $275,000
Property Type Townhouse
Sub Type End of Row/Townhouse
Listing Status Sold
Purchase Type For Sale
Square Footage 1,220 sqft
Price per Sqft $225
Subdivision Homestead-Tanglewood Sub
MLS Listing ID MDCH2001906
Sold Date 09/06/21
Style Colonial
Bedrooms 3
Full Baths 1
Half Baths 1
HOA Fees $83/mo
HOA Y/N Y
Abv Grd Liv Area 1,220
Originating Board BRIGHT
Year Built 1992
Annual Tax Amount $2,298
Tax Year 2020
Lot Size 2,613 Sqft
Acres 0.06
Property Description
This wonderful townhouse features updates at every turn! Entering this home through the front door you will step into the foyer with new tile flooring and find the open living room off to your left. This big room offers laminate flooring, a bright double front window and plenty of space for entertaining! Through the living room you will see the separate dining room, also with hardwood floors, as well as French doors that lead outside to the backyard. To the right of the dining room is the beautiful kitchen that was fully remodeled in 2021 with Granite countertops, Stainless appliances, 42-inch cabinets, a tile backsplash, and 12x24 tile flooring! The main level also comes with a convenient powder room, which was remodeled in 2021 as well! Making your way upstairs you will notice the great laminate flooring throughout the upper level. There is a spacious primary bedroom with a ceiling fan and an oversized closet with mirrored doors, as well as two more bedrooms across the hall. You will also see an updated bathroom in the hallway offering a bathtub/shower combination with tile surround, tile flooring and a great vanity. The exterior of this home boasts updated vinyl siding, a covered front porch with storage shed, a privacy fenced backyard, and a rear patio backing to the trees! Other updates to this home are the new A/C system in 2020 and a new roof in 2015! This home is located close to all major roadways as well as an abundance of shopping, restaurants & entertainment!
Location
State MD
County Charles
Zoning RH
Rooms
Other Rooms Living Room, Dining Room, Primary Bedroom, Bedroom 2, Bedroom 3, Kitchen
Interior
Interior Features Attic, Ceiling Fan(s), Formal/Separate Dining Room, Kitchen - Table Space, Tub Shower, Upgraded Countertops, Wood Floors, Other
Hot Water Natural Gas
Heating Forced Air
Cooling Central A/C, Ceiling Fan(s)
Flooring Hardwood, Laminated
Equipment Built-In Microwave, Built-In Range, Dishwasher, Disposal, Exhaust Fan, Oven/Range - Gas, Refrigerator, Stainless Steel Appliances, Water Heater
Furnishings No
Fireplace N
Window Features Double Hung
Appliance Built-In Microwave, Built-In Range, Dishwasher, Disposal, Exhaust Fan, Oven/Range - Gas, Refrigerator, Stainless Steel Appliances, Water Heater
Heat Source Natural Gas
Laundry Hookup, Upper Floor
Exterior
Exterior Feature Porch(es)
Parking On Site 2
Fence Privacy, Rear
Water Access N
View Trees/Woods
Roof Type Shingle
Accessibility Level Entry - Main
Porch Porch(es)
Garage N
Building
Lot Description Rear Yard, Backs to Trees
Story 2
Sewer Public Sewer
Water Public
Architectural Style Colonial
Level or Stories 2
Additional Building Above Grade, Below Grade
Structure Type Dry Wall
New Construction N
Schools
Elementary Schools Daniel Of St. Thomas Jenifer
Middle Schools Mattawoman
High Schools Thomas Stone
School District Charles County Public Schools
Others
Pets Allowed Y
Senior Community No
Tax ID 0906208525
Ownership Fee Simple
SqFt Source Estimated
Special Listing Condition Standard
Pets Allowed No Pet Restrictions
Read Less Info
Want to know what your home might be worth? Contact us for a FREE valuation!

Our team is ready to help you sell your home for the highest possible price ASAP

Bought with Kimberly M Wright • Keller Williams Preferred Properties

"My job is to find and attract mastery-based agents to the office, protect the culture, and make sure everyone is happy! "
14291 Park Meadow Drive Suite 500, Chantilly, VA, 20151

