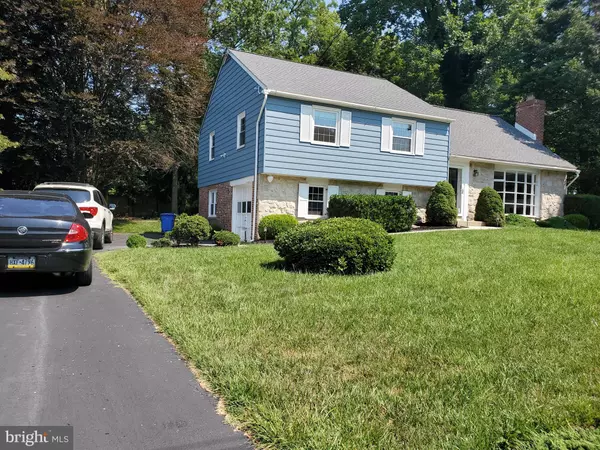$580,000
$575,500
0.8%For more information regarding the value of a property, please contact us for a free consultation.
4 Beds
3 Baths
2,180 SqFt
SOLD DATE : 09/23/2021
Key Details
Sold Price $580,000
Property Type Single Family Home
Sub Type Detached
Listing Status Sold
Purchase Type For Sale
Square Footage 2,180 sqft
Price per Sqft $266
Subdivision Wallingford Valley
MLS Listing ID PADE2003572
Sold Date 09/23/21
Style Split Level
Bedrooms 4
Full Baths 2
Half Baths 1
HOA Y/N N
Abv Grd Liv Area 2,180
Originating Board BRIGHT
Year Built 1961
Annual Tax Amount $10,819
Tax Year 2021
Lot Size 0.376 Acres
Acres 0.38
Lot Dimensions 110.00 x 139.00
Property Description
This is the one you have been waiting for! Fabulous Kitchen with Granite Tops, Working Island with Granite Top, New Tiled Floor and Backsplash. NEW SS Stove, New Dishwasher, New Fridge, New Shaker Cabinetry with soft close drawers, Built In SS Microwave, New Fixtures & More, Open concept into Dining Room with Beautiful Hardwoods! Living rm with Brick Fireplace and Hardwoods with large Picture window, Entry Foyer with Coat closet. Rear Entry into a Huge Enclosed Porch with double Sliders and Bright cheerful Views all round, Great for Gatherings and Morning coffee time or Playroom.! Upper floor with Main Bedroom , New Full Master Bath with Tiled Shower & Glass Doors, Tiled floor! Real Hardwoods Throughout most of home! 3 Additional Nice size Bedrooms with 4th Bedroom being very large. , Replacement Windows Throughout most of home. Full House Bath offers New Tiled Marble Shower , Tiled Floor, New Fixtures with Window. Huge walk up Attic with plenty of storage! Lower Family room offers Cheerful views, Nice windows giving daylight, outside entry & Powder room. Entry to Garage This home is a knockout on a desired Street & location within a very short couple blocks to Downtown Media with great Eateries, Grocery & shopping for daily needs! Great location & Wallingford Swarthmore schools! Photographers Pics coming soon.
Location
State PA
County Delaware
Area Nether Providence Twp (10434)
Zoning RESI
Direction Northwest
Rooms
Basement Side Entrance, Walkout Level, Windows, Daylight, Full, Fully Finished, Garage Access, Interior Access, Outside Entrance
Interior
Interior Features Attic, Floor Plan - Open, Intercom, Kitchen - Eat-In, Kitchen - Island, Pantry, Recessed Lighting, Upgraded Countertops, Wood Floors
Hot Water Electric
Heating Hot Water
Cooling Central A/C
Flooring Hardwood, Laminated, Tile/Brick, Other
Fireplaces Number 1
Fireplaces Type Brick, Fireplace - Glass Doors
Equipment Built-In Microwave, Built-In Range, Dishwasher, Disposal, Energy Efficient Appliances, Microwave, Oven - Self Cleaning, Stainless Steel Appliances
Fireplace Y
Window Features Replacement
Appliance Built-In Microwave, Built-In Range, Dishwasher, Disposal, Energy Efficient Appliances, Microwave, Oven - Self Cleaning, Stainless Steel Appliances
Heat Source Electric, Oil
Laundry Lower Floor, Has Laundry
Exterior
Exterior Feature Enclosed, Porch(es)
Garage Spaces 6.0
Fence Wood, Rear
Utilities Available Cable TV
Water Access N
Roof Type Architectural Shingle,Asphalt,Shingle
Accessibility None
Porch Enclosed, Porch(es)
Total Parking Spaces 6
Garage N
Building
Lot Description Backs to Trees, Front Yard, Landscaping, Rear Yard, SideYard(s)
Story 2.5
Sewer Public Sewer
Water Public
Architectural Style Split Level
Level or Stories 2.5
Additional Building Above Grade, Below Grade
New Construction N
Schools
Middle Schools Strath Haven
High Schools Strath Haven
School District Wallingford-Swarthmore
Others
Senior Community No
Tax ID 34-00-02080-03
Ownership Fee Simple
SqFt Source Assessor
Acceptable Financing Cash, Conventional
Listing Terms Cash, Conventional
Financing Cash,Conventional
Special Listing Condition Standard
Read Less Info
Want to know what your home might be worth? Contact us for a FREE valuation!

Our team is ready to help you sell your home for the highest possible price ASAP

Bought with Lynn M Rodriguez • BHHS Fox & Roach-Malvern
"My job is to find and attract mastery-based agents to the office, protect the culture, and make sure everyone is happy! "
14291 Park Meadow Drive Suite 500, Chantilly, VA, 20151






