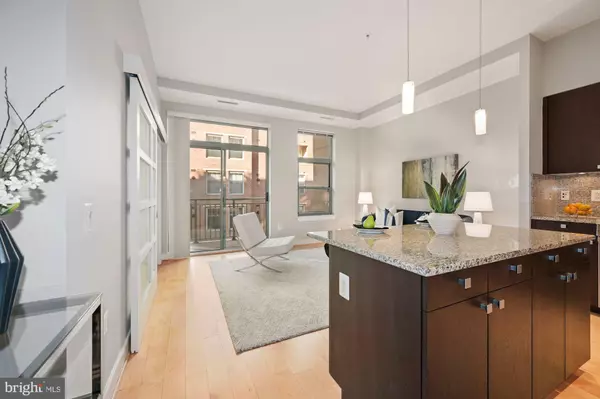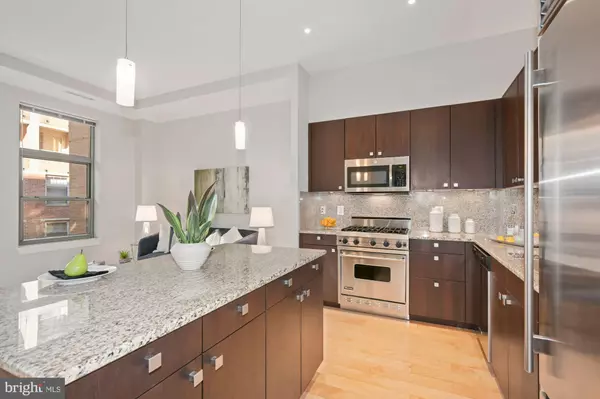$660,000
$675,000
2.2%For more information regarding the value of a property, please contact us for a free consultation.
1 Bed
1 Bath
850 SqFt
SOLD DATE : 04/06/2022
Key Details
Sold Price $660,000
Property Type Condo
Sub Type Condo/Co-op
Listing Status Sold
Purchase Type For Sale
Square Footage 850 sqft
Price per Sqft $776
Subdivision West End
MLS Listing ID DCDC2037490
Sold Date 04/06/22
Style Converted Dwelling,Spanish
Bedrooms 1
Full Baths 1
Condo Fees $811/mo
HOA Y/N N
Abv Grd Liv Area 850
Originating Board BRIGHT
Year Built 2006
Annual Tax Amount $5,301
Tax Year 2021
Property Description
TRUE 1 BEDROOM/DEN! Columbia Residences is surrounded by the captivating West End neighborhood of Washington D.C. This bright and airy condo provides the luxury of location and thoughtful design.
.
Originally built as The Columbia Hospital for Women, the condominium has been dazzling passers-by with its manicured grounds and Spanish Mission detailing since 1915.
.
From the brick-lined drive, step through the welcoming lobby - with 24-hour concierge - then arrive home where sunshine highlights 850 square feet of high ceilings, softly hued walls, and minimalist bamboo hardwoods. In the chocolate-hued gourmet kitchen, create weeknight-perfect meals using Viking and Sub-Zero appliances, soft close cabinetry, and granite countertops.
.
On weekends, pour glasses of cheer from across the island, and serve bites for joy-filled game nights in the living room.
.
While you work from home, create, or host guests within the loft-like den, memories and favorite decor find a place for display in clever alcoves.
.
At days end, slide away the frosted glass door where your one-bedroom and shared entry
bath await. Here, a custom closet system and inviting marble shower relax for winding down.
.
In the morning, bring coffee to the balcony and enjoy the sounds of the city while you plan the days
adventures. Choose a picturesque running route, visit the D.C. Public Library, enjoy posh shopping
or eateries, grab groceries from the in-building Trader Joes, or spend a summers day floating in
the rooftop pool.
.
While visiting, ask about your underground garage spot, note in-home washer/dryer, and imagine the ease of amenities including gym, billiards, library, green space for your four-legged friend, and the buildings culture of community.
.
Though sophisticated Georgetown and Dupont are just steps away, enjoy the nearness to Foggy Bottom Metro for commuting and downtown adventure.
Location
State DC
County Washington
Zoning RESIDENTIAL
Rooms
Main Level Bedrooms 1
Interior
Hot Water Electric
Heating Heat Pump(s)
Cooling Heat Pump(s)
Heat Source Electric
Exterior
Parking Features Basement Garage
Garage Spaces 1.0
Amenities Available Billiard Room, Elevator, Fitness Center, Meeting Room, Pool - Outdoor, Reserved/Assigned Parking, Swimming Pool
Water Access N
Accessibility 48\"+ Halls, Elevator
Total Parking Spaces 1
Garage N
Building
Story 1
Unit Features Mid-Rise 5 - 8 Floors
Sewer Public Sewer
Water Public
Architectural Style Converted Dwelling, Spanish
Level or Stories 1
Additional Building Above Grade, Below Grade
New Construction N
Schools
School District District Of Columbia Public Schools
Others
Pets Allowed Y
HOA Fee Include Water,Sewer,Gas
Senior Community No
Tax ID 0025//2266
Ownership Condominium
Special Listing Condition Standard
Pets Allowed Cats OK, Dogs OK, Number Limit
Read Less Info
Want to know what your home might be worth? Contact us for a FREE valuation!

Our team is ready to help you sell your home for the highest possible price ASAP

Bought with Jane L Slatter • Long & Foster Real Estate, Inc.
"My job is to find and attract mastery-based agents to the office, protect the culture, and make sure everyone is happy! "
14291 Park Meadow Drive Suite 500, Chantilly, VA, 20151






