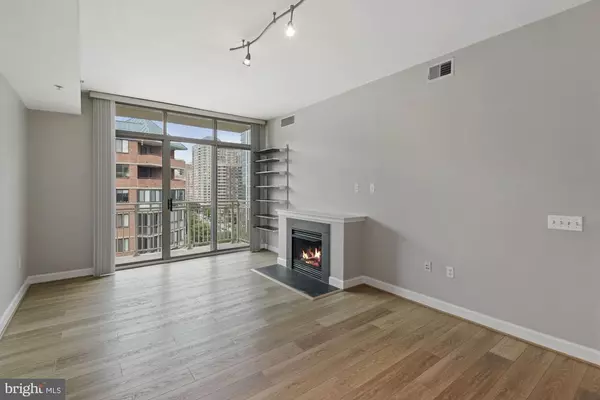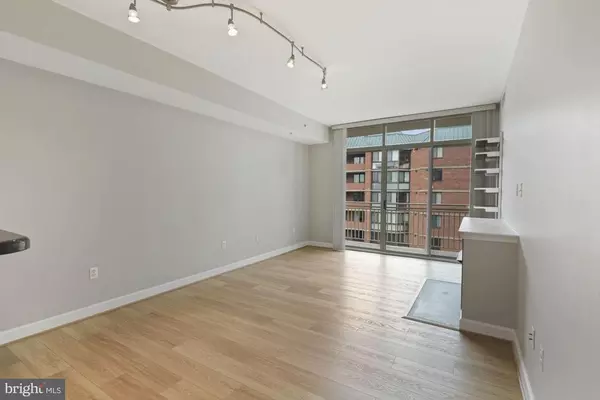$419,000
$419,000
For more information regarding the value of a property, please contact us for a free consultation.
1 Bed
1 Bath
641 SqFt
SOLD DATE : 03/18/2021
Key Details
Sold Price $419,000
Property Type Condo
Sub Type Condo/Co-op
Listing Status Sold
Purchase Type For Sale
Square Footage 641 sqft
Price per Sqft $653
Subdivision Berkeley At Ballston
MLS Listing ID VAAR176682
Sold Date 03/18/21
Style Contemporary
Bedrooms 1
Full Baths 1
Condo Fees $499/mo
HOA Y/N N
Abv Grd Liv Area 641
Originating Board BRIGHT
Year Built 2004
Annual Tax Amount $3,892
Tax Year 2020
Property Description
Live virtual tour available. Pet friendly, 1BR unit in beautiful 83-unit boutique building in booming Ballston! Extensively updated ($18,000 since 2018) east facing unit (great morning sun), ready for move-in: new luxury vinyl plank flooring, freshly painted, new 4-piece LG appliance package (including door in door refrigerator & 5 burner gas range with double oven), 2019 air handler, gas water heater installed 2018, gas fireplace, granite kitchen counters, track lighting, balcony, and a utility closet/air handler outside the unit, in the hallway, reduces noise. The unit includes 1 large garage parking space and a storage unit. Exceptional location: 1 block to the Ballston metro which is also a bus hub; within a half mile of multiple bike trail entrances; 12-minute drive, and 26 minutes by subway to Amazon's National Landing; 14 minutes/29 minutes to Reagan National airport. And more: cardio fitness center, meditation garden, concierge staffed (package delivery to unit), walkable to restaurants (True Food, Shake Shack, Compass Coffee, Cava, Chipotle, etc.), the newly renovated Ballston Quarter Mall (3 blocks), Total Wine, the new Target, parks (tennis and basketball courts, etc.) and more. There is even a restaurant, salon and market on the ground floor. Live virtual tour available. Contact agent who is also a long-term owner/resident. Also, some photos are virtually staged. The captions designate those. Condo fee increased through 2022, and condo board will consider decreasing fees then.
Location
State VA
County Arlington
Zoning RC
Rooms
Main Level Bedrooms 1
Interior
Interior Features Combination Dining/Living
Hot Water Natural Gas
Heating Forced Air, Programmable Thermostat
Cooling Central A/C
Flooring Vinyl, Tile/Brick
Fireplaces Number 1
Fireplaces Type Gas/Propane
Equipment Built-In Microwave, Dishwasher, Water Heater, Washer/Dryer Stacked, Refrigerator, Oven/Range - Gas
Fireplace Y
Appliance Built-In Microwave, Dishwasher, Water Heater, Washer/Dryer Stacked, Refrigerator, Oven/Range - Gas
Heat Source Natural Gas
Laundry Dryer In Unit, Washer In Unit
Exterior
Parking Features Underground
Garage Spaces 1.0
Parking On Site 1
Amenities Available Common Grounds, Elevator, Fitness Center, Extra Storage, Reserved/Assigned Parking
Water Access N
Accessibility Doors - Lever Handle(s), Elevator
Total Parking Spaces 1
Garage N
Building
Story 1
Unit Features Hi-Rise 9+ Floors
Sewer Public Sewer
Water Public
Architectural Style Contemporary
Level or Stories 1
Additional Building Above Grade, Below Grade
Structure Type Dry Wall
New Construction N
Schools
Elementary Schools Ashlawn
Middle Schools Swanson
High Schools Washington-Liberty
School District Arlington County Public Schools
Others
Pets Allowed Y
HOA Fee Include Common Area Maintenance,Ext Bldg Maint,Lawn Maintenance,Management,Parking Fee,Reserve Funds,Snow Removal,Trash
Senior Community No
Tax ID 14-025-138
Ownership Condominium
Security Features Desk in Lobby,Exterior Cameras,Main Entrance Lock,Security System,Smoke Detector,Sprinkler System - Indoor
Special Listing Condition Standard
Pets Allowed Size/Weight Restriction, Cats OK, Dogs OK, Number Limit
Read Less Info
Want to know what your home might be worth? Contact us for a FREE valuation!

Our team is ready to help you sell your home for the highest possible price ASAP

Bought with Catherine C White • Long & Foster Real Estate, Inc.
"My job is to find and attract mastery-based agents to the office, protect the culture, and make sure everyone is happy! "
14291 Park Meadow Drive Suite 500, Chantilly, VA, 20151






