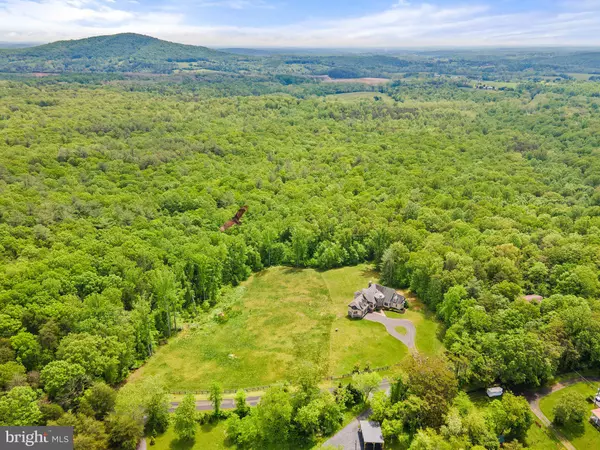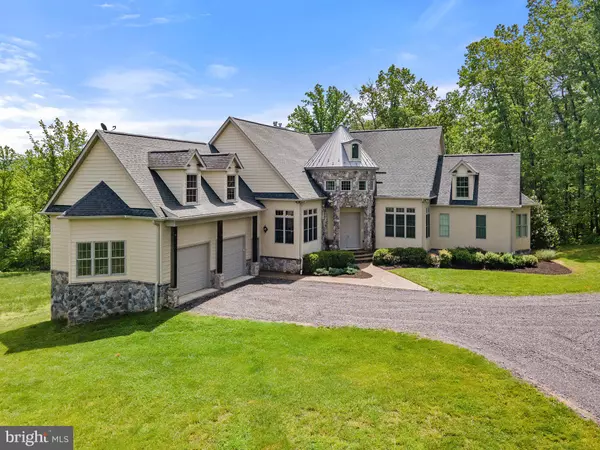$860,000
$875,000
1.7%For more information regarding the value of a property, please contact us for a free consultation.
4 Beds
5 Baths
3,334 SqFt
SOLD DATE : 10/28/2022
Key Details
Sold Price $860,000
Property Type Single Family Home
Sub Type Detached
Listing Status Sold
Purchase Type For Sale
Square Footage 3,334 sqft
Price per Sqft $257
Subdivision Rural
MLS Listing ID VARP2000508
Sold Date 10/28/22
Style Ranch/Rambler
Bedrooms 4
Full Baths 4
Half Baths 1
HOA Y/N N
Abv Grd Liv Area 1,856
Originating Board BRIGHT
Year Built 2006
Annual Tax Amount $4,453
Tax Year 2021
Lot Size 7.779 Acres
Acres 7.78
Property Description
A truly unique floor plan by Donald Gardner with many custom features on nearly 8 acres in Rappahannock County. This home captures a European ambiance with a towering stone entrance into a grand foyer. Columns mark the entrance into the dining room and the Great Room features a tray ceiling, two story stone fireplace and French doors lead to dual screened porches. The entire home is light and bright with many windows. The Owner suite on first level with a small sitting area, two walk in closets and bathroom. A curving staircase leads to the lower walkout level, which features 3 additional bedrooms, 3 baths and a large recreation room with stone fireplace and exits to the patio. Quality construction features 2 x 6 wall construction, 9" and 10" ceilings, stone, hardiplank and stucco exterior. County tax records do not correctly reflect the finished square footage. 2665 Main Level and 1784 finished on lower level. Floor Plan in Documents
Country living at its best with easy access to Warrenton, Front Royal or Culpeper.
Location
State VA
County Rappahannock
Zoning RA
Rooms
Other Rooms Dining Room, Bedroom 2, Bedroom 4, Kitchen, Breakfast Room, Bedroom 1, Great Room, Office, Recreation Room, Bathroom 3
Basement Fully Finished, Walkout Level, Windows, Full
Main Level Bedrooms 1
Interior
Interior Features Carpet, Ceiling Fan(s), Curved Staircase, Dining Area, Entry Level Bedroom, Formal/Separate Dining Room, Intercom, WhirlPool/HotTub, Walk-in Closet(s), Wood Floors
Hot Water Electric
Heating Heat Pump(s)
Cooling Heat Pump(s)
Fireplaces Number 1
Equipment Dryer, Icemaker, Microwave, Refrigerator, Stove
Appliance Dryer, Icemaker, Microwave, Refrigerator, Stove
Heat Source Electric, Propane - Leased
Exterior
Parking Features Garage Door Opener, Garage - Front Entry
Garage Spaces 2.0
Water Access N
Accessibility 36\"+ wide Halls
Attached Garage 2
Total Parking Spaces 2
Garage Y
Building
Lot Description Partly Wooded, Road Frontage, Sloping, Landscaping
Story 2
Foundation Stone
Sewer On Site Septic
Water Well
Architectural Style Ranch/Rambler
Level or Stories 2
Additional Building Above Grade, Below Grade
New Construction N
Schools
Elementary Schools Rappahannock County
Middle Schools Rappahannock
High Schools Rappahannock
School District Rappahannock County Public Schools
Others
Senior Community No
Tax ID 41 29C
Ownership Fee Simple
SqFt Source Assessor
Special Listing Condition Standard
Read Less Info
Want to know what your home might be worth? Contact us for a FREE valuation!

Our team is ready to help you sell your home for the highest possible price ASAP

Bought with Sherry Lee Santmyer • Hunt Country Sotheby's International Realty
"My job is to find and attract mastery-based agents to the office, protect the culture, and make sure everyone is happy! "
14291 Park Meadow Drive Suite 500, Chantilly, VA, 20151






