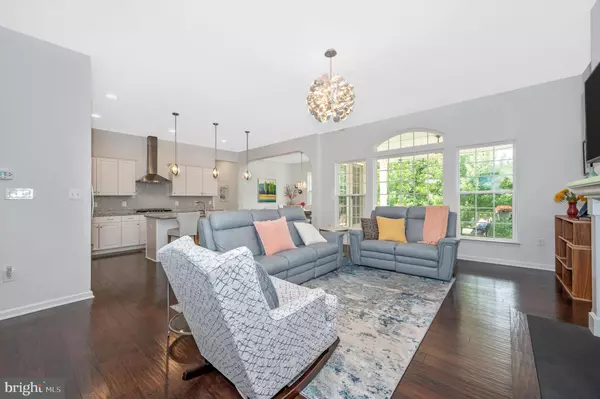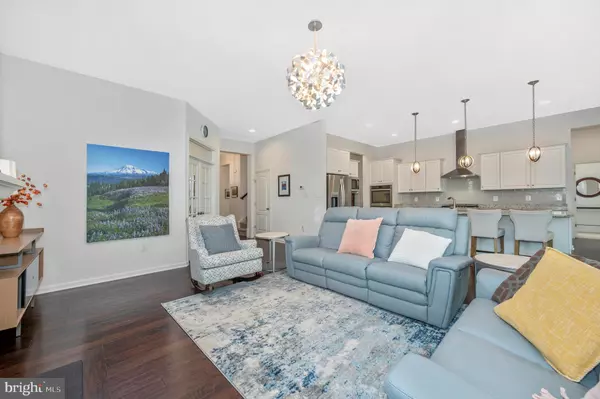$715,000
$729,900
2.0%For more information regarding the value of a property, please contact us for a free consultation.
5 Beds
5 Baths
4,935 SqFt
SOLD DATE : 08/11/2022
Key Details
Sold Price $715,000
Property Type Single Family Home
Sub Type Detached
Listing Status Sold
Purchase Type For Sale
Square Footage 4,935 sqft
Price per Sqft $144
Subdivision Clover Ridge
MLS Listing ID MDFR2021182
Sold Date 08/11/22
Style Colonial
Bedrooms 5
Full Baths 4
Half Baths 1
HOA Fees $38/mo
HOA Y/N Y
Abv Grd Liv Area 3,419
Originating Board BRIGHT
Year Built 2017
Annual Tax Amount $9,459
Tax Year 2021
Lot Size 7,927 Sqft
Acres 0.18
Property Description
WOW! From the moment you drive up, you will fall in love! This home stuns as you step onto the front porch, surrounded with beautiful flower beds. This 5 bedroom, 4.5 bath, oversized 2 car garage home is ready for you to move right in! Enter through the bright and welcoming foyer where you will find the perfect open concept for entertaining! The family room features a cozy gas fireplace, and the kitchen wows you with gorgeous granite countertops, stainless steel appliances, and a huge island. It leads perfectly into the sun-filled dining room! From the dining room comes the best part...an amazing covered porch, for some great outdoor dining, or just sitting back and enjoy the sounds of nature! As you move throughout the home, you find beautiful hardwood flooring and soaring ceilings with recessed lighting. There is a lovely master suite on the main living level with an incredible master bath: a separate soaking tub, a large step-in ceramic shower, dual vanities, and a big walk-in closet! The main level also features a roomy powder room, a family foyer, a bright home office and a mud/laundry room! Upstairs are 3 more generous bedrooms, all with great closet space, and a huge game room that could make an awesome kids space! Two of the bedrooms are connected with a Jack-n-Jill bath, and the third bedroom has a full bath that is connected to the game room. Downstairs, the finished basement has so many possibilities! Not only a great area for family movies and exercise, but there is rough-in for a wet bar and a another large room, great for crafts or 5th bedroom. There is another full bath and french doors leading out to the private backyard. Grab a glass of wine and relax in the hot tub! The yard backs up to the woods which makes great privacy. There is truly so much to see in this special home! Do not miss your chance, and schedule your tour today!
Location
State MD
County Frederick
Zoning RESIDENTIAL
Rooms
Basement Daylight, Full, Fully Finished
Main Level Bedrooms 1
Interior
Hot Water Natural Gas
Heating Forced Air
Cooling Central A/C
Fireplaces Number 1
Fireplaces Type Gas/Propane
Fireplace Y
Heat Source Natural Gas
Laundry Main Floor
Exterior
Exterior Feature Porch(es)
Parking Features Garage - Front Entry, Oversized
Garage Spaces 2.0
Amenities Available Pool - Outdoor, Tot Lots/Playground
Water Access N
Roof Type Architectural Shingle
Accessibility None
Porch Porch(es)
Attached Garage 2
Total Parking Spaces 2
Garage Y
Building
Story 3
Foundation Permanent
Sewer Public Sewer
Water Public
Architectural Style Colonial
Level or Stories 3
Additional Building Above Grade, Below Grade
New Construction N
Schools
School District Frederick County Public Schools
Others
Senior Community No
Tax ID 1102593319
Ownership Fee Simple
SqFt Source Assessor
Acceptable Financing Cash, Conventional, FHA
Listing Terms Cash, Conventional, FHA
Financing Cash,Conventional,FHA
Special Listing Condition Standard
Read Less Info
Want to know what your home might be worth? Contact us for a FREE valuation!

Our team is ready to help you sell your home for the highest possible price ASAP

Bought with BIR B SUNWAR • Evergreen Properties

"My job is to find and attract mastery-based agents to the office, protect the culture, and make sure everyone is happy! "
14291 Park Meadow Drive Suite 500, Chantilly, VA, 20151






