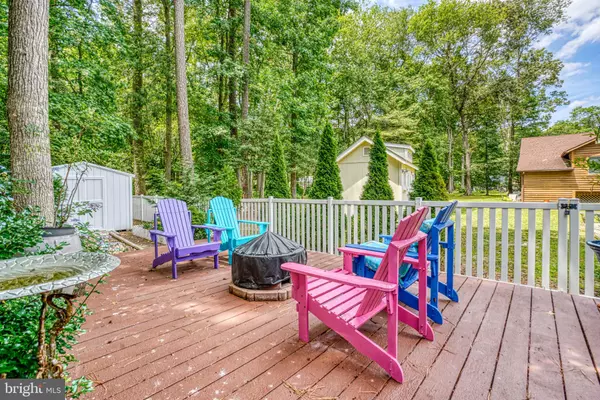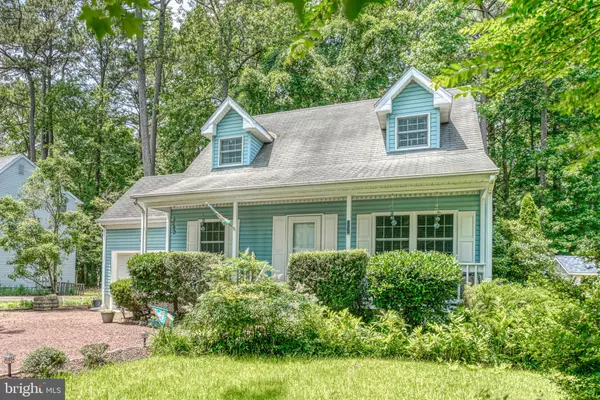$385,000
$385,000
For more information regarding the value of a property, please contact us for a free consultation.
3 Beds
2 Baths
1,513 SqFt
SOLD DATE : 08/26/2022
Key Details
Sold Price $385,000
Property Type Single Family Home
Sub Type Detached
Listing Status Sold
Purchase Type For Sale
Square Footage 1,513 sqft
Price per Sqft $254
Subdivision Ocean Pines - Sherwood Forest
MLS Listing ID MDWO2008874
Sold Date 08/26/22
Style Cape Cod
Bedrooms 3
Full Baths 2
HOA Fees $75/ann
HOA Y/N Y
Abv Grd Liv Area 1,513
Originating Board BRIGHT
Year Built 1992
Annual Tax Amount $1,835
Tax Year 2021
Lot Size 9,000 Sqft
Acres 0.21
Lot Dimensions 0.00 x 0.00
Property Description
Wow Factor is in this home that has been completely renovated to the 10's! The owners put their heart and soul in this reno and it shows! Enter into this Coastal Gem with the spacious living area at your right. Seats comfortably for many people to enjoy the *New upgraded remote controlled gas fireplace with stone surround and custom mantel * Many Windows offer Natural light. To the left is a First Floor Primary Bedroom-Custom bedroom closet system with 2 entrance ways- the back entrance takes you to your own private *Newly remodeled 1st floor bathroom w/custom tile and cabinetry & New vent fan/light combination. Mudroom area with laundry conveniently located here with an entrance to the garage as well. The Wonderful flow of this home leads you back into the *Newly Designed & Elegant "WHITE" kitchen-* ALL NEW Appliances, with Gorgeous *New white shaker kitchen cabinets and soft close doors with pull-out shelves. The countertops SHINE with all *New white quartz and finished off with custom tiled backsplash. The lower level has all brand *New Dark Bamboo Wide-plank flooring that is extremely durable for 4 legged members or sandy beach feet! You will enjoy the Eat-in Dining area off of the kitchen that leads out to a bonus space - 3 seasoned screened in porch with expansive decking leading you to the Fully Fenced yard (which is rare for OC Pines) ! The fenced Gate leads you to OC PINES Trails for your own exploration of the wildlife here at the beach! Take a morning stroll with your coffee or a nature hike with your dog and friends! Shed in Backyard is great for lawn tools and Closet shed on the back of the house for bonus beach storage!
Back inside we take you up the Fresh & *Newly carpeted stairs & hallway leading you to your OVERSIZED guest bedrooms that share a *Newly remodeled 2nd floor bathroom w/custom tile. Great privacy for extended family and friends who want to come visit! There is so much more to tell you but you have to see for yourself! Bonus features include: New Hunter ceiling fans throughout, New energy efficient windows and slider on 1st floor, New front door and storm door, All new LED can lights on 1st floor, New washer and gas dryer (2016), New 75 gallon gas water heater, New storm door on garage side exit door,
New smoke/carbon monoxide detectors, New stainless steel double sink w/ pull-down sprayer faucet
All rooms freshly painted (popcorn ceilings removed), Custom blinds on all windows
Back porch newly re-screened, Upgraded heat pump and ducting. AC serviced June 2022.
Ready to move in, So you don't want to miss your chance to own this Modern Home located conveniently at the South Gate - Sherwood Forest community of Ocean Pines.
Location
State MD
County Worcester
Area Worcester Ocean Pines
Zoning R-2
Rooms
Main Level Bedrooms 1
Interior
Hot Water Natural Gas
Heating Forced Air
Cooling Central A/C
Heat Source Natural Gas
Exterior
Parking Features Garage - Front Entry
Garage Spaces 5.0
Amenities Available Bar/Lounge, Baseball Field, Basketball Courts, Beach, Beach Club, Bike Trail, Boat Ramp, Boat Dock/Slip, Club House, Community Center, Dog Park, Gift Shop, Golf Club, Golf Course, Golf Course Membership Available, Jog/Walk Path, Lake, Library, Marina/Marina Club, Picnic Area, Pier/Dock, Pool - Indoor, Pool - Outdoor, Pool Mem Avail, Recreational Center, Tennis Courts, Swimming Pool, Tot Lots/Playground
Water Access N
View Trees/Woods, Street
Accessibility None
Attached Garage 1
Total Parking Spaces 5
Garage Y
Building
Lot Description Backs to Trees, Front Yard, Landscaping, Level, Premium, Private, Rear Yard, Trees/Wooded
Story 2
Foundation Other
Sewer Public Sewer
Water Public
Architectural Style Cape Cod
Level or Stories 2
Additional Building Above Grade, Below Grade
New Construction N
Schools
School District Worcester County Public Schools
Others
HOA Fee Include Common Area Maintenance,Road Maintenance,Snow Removal
Senior Community No
Tax ID 2403099636
Ownership Fee Simple
SqFt Source Assessor
Acceptable Financing Cash, Conventional, FHA, VA
Listing Terms Cash, Conventional, FHA, VA
Financing Cash,Conventional,FHA,VA
Special Listing Condition Standard
Read Less Info
Want to know what your home might be worth? Contact us for a FREE valuation!

Our team is ready to help you sell your home for the highest possible price ASAP

Bought with Jessica Lynch • Coldwell Banker Realty

"My job is to find and attract mastery-based agents to the office, protect the culture, and make sure everyone is happy! "
14291 Park Meadow Drive Suite 500, Chantilly, VA, 20151






