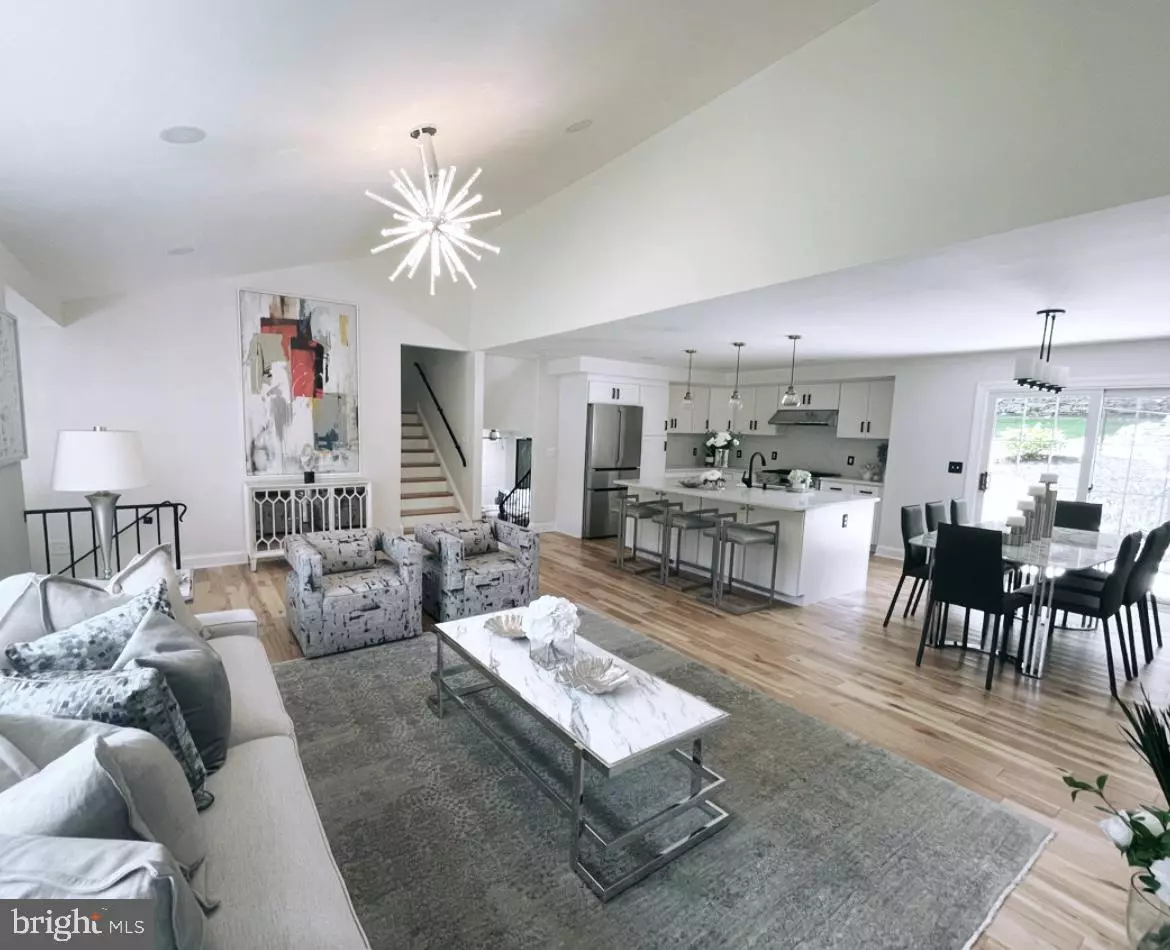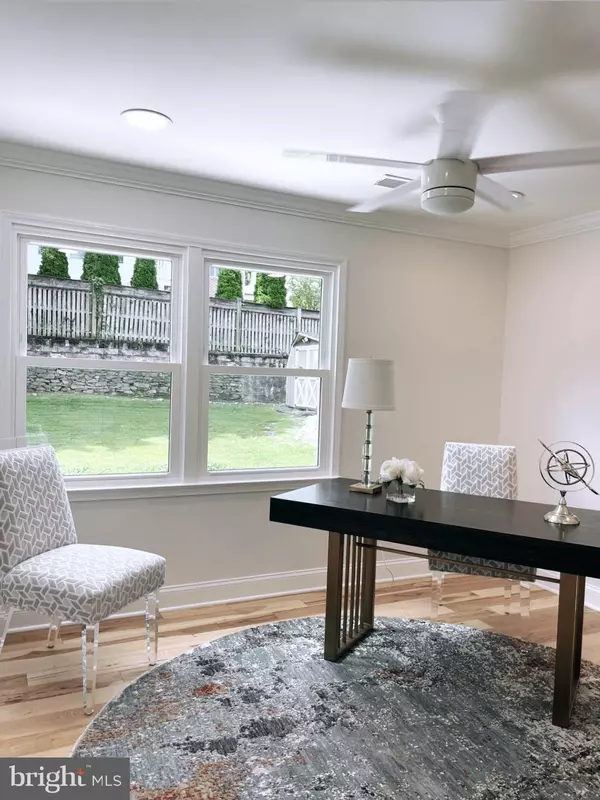$1,175,000
$1,250,000
6.0%For more information regarding the value of a property, please contact us for a free consultation.
5 Beds
3 Baths
2,690 SqFt
SOLD DATE : 11/08/2022
Key Details
Sold Price $1,175,000
Property Type Single Family Home
Sub Type Detached
Listing Status Sold
Purchase Type For Sale
Square Footage 2,690 sqft
Price per Sqft $436
Subdivision Mass Ave Hills
MLS Listing ID MDMC2057480
Sold Date 11/08/22
Style Split Level
Bedrooms 5
Full Baths 3
HOA Y/N N
Abv Grd Liv Area 2,390
Originating Board BRIGHT
Year Built 1970
Annual Tax Amount $9,098
Tax Year 2022
Lot Size 8,750 Sqft
Acres 0.2
Property Description
Price reduction !!! You can have it all! Convenience - Location and Style! Welcome to this renovated custom 4 level contemporary split level home! This beautiful home offers a modern open floor plan, full of natural light. On the main level you will find beautiful hardwood floors, a spacious and bright living area with a brand new modern bow window. Dining room and a gourmet kitchen with top of the line Bosch appliances, 36" gas stove with electric oven. French door refrigerator, energy efficient dishwasher, state of the art drawer microwave and stunning calacatta gold quartz seated center island, countertops and full one-slab backsplash wall. On the upper level the beautiful hardwood floors continue, you will find the master en-suite bedroom with a walk -in closet. Three (3) additional spacious bedrooms with a hallway bathroom, linen closet and a conveniently located washer and dryer closet just for your ease. A few steps down the main level, you have the charming living space/family room boasting with natural light. There is a full bathroom with a large shower, generous closet/pantry/storage and the lovely 5th bedroom. The lowest level is a bright and fully finished open area. It is ready for your entertainment. Every detail was well thought out in this gorgeous fully renovated home. Enjoy the proximity to the DC line. You can find countless shopping and dining options, shopping centers, public transportation and an amazing walkability while still being on a quiet setting. Seller related to Agent.
Location
State MD
County Montgomery
Zoning R60
Rooms
Basement Fully Finished
Interior
Interior Features Combination Kitchen/Dining, Entry Level Bedroom, Floor Plan - Open, Recessed Lighting, Upgraded Countertops, Walk-in Closet(s), Wood Floors
Hot Water Natural Gas
Cooling Central A/C
Fireplaces Number 1
Fireplace Y
Heat Source Natural Gas Available
Exterior
Parking Features Garage Door Opener
Garage Spaces 4.0
Water Access N
Accessibility Other
Attached Garage 1
Total Parking Spaces 4
Garage Y
Building
Story 3
Foundation Other
Sewer Public Sewer
Water Public
Architectural Style Split Level
Level or Stories 3
Additional Building Above Grade, Below Grade
New Construction N
Schools
School District Montgomery County Public Schools
Others
Senior Community No
Tax ID 160700614446
Ownership Fee Simple
SqFt Source Assessor
Special Listing Condition Standard
Read Less Info
Want to know what your home might be worth? Contact us for a FREE valuation!

Our team is ready to help you sell your home for the highest possible price ASAP

Bought with Heather Foley • GO BRENT, INC.

"My job is to find and attract mastery-based agents to the office, protect the culture, and make sure everyone is happy! "
14291 Park Meadow Drive Suite 500, Chantilly, VA, 20151






