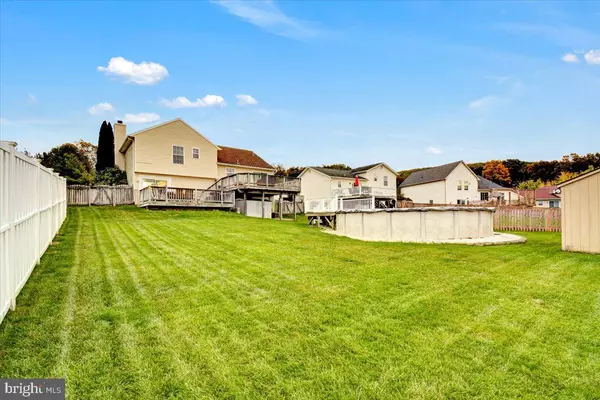$365,000
$365,000
For more information regarding the value of a property, please contact us for a free consultation.
4 Beds
3 Baths
1,600 SqFt
SOLD DATE : 11/29/2021
Key Details
Sold Price $365,000
Property Type Single Family Home
Sub Type Detached
Listing Status Sold
Purchase Type For Sale
Square Footage 1,600 sqft
Price per Sqft $228
Subdivision Blevins Claim
MLS Listing ID MDCR2002934
Sold Date 11/29/21
Style Split Level
Bedrooms 4
Full Baths 3
HOA Y/N N
Abv Grd Liv Area 1,600
Originating Board BRIGHT
Year Built 1995
Annual Tax Amount $3,193
Tax Year 2020
Lot Size 10,476 Sqft
Acres 0.24
Property Description
When they say there is no place like home, this is the home they are referring too. Welcome to Paradise From the sidewalks throughout the community to the cul de sac living for low traffic, right up to you very own covered front porch with updated Trex Flooring and PVC railings for low maintenance, off street parking, and fully fenced back yard featuring, not 1 but 2 tier decks overlooking one of the only spacious backyards in the entire community. This home also has a private swimming pool, which is 24 feet round and 4.5 feet high(allowing for 4 feet deep water). This private oasis also features Trex / PVC decking for easy maintenance. This gem is equipped with enough additional yard around the pool and home for all your relaxing and entertaining desires. You literally could host Soccer or Lacrosse Practices in your own backyard & store equipment in multiple storage sheds, or have your fur babies enjoy their new slice of Heaven on earth too
Once inside, the pride of ownership is second to none and there are upgrades galore with a 1 year old HVAC, Refinished, Eat In Kitchen with granite countertops, granite island, huge pantry and a plethora of cabinets for all your storage needs, plus a new refrigerator and stove in Spring of 2021. Journey though and enjoy freshly painted bedrooms, bathrooms, living room, Family room and kitchen; updated tiled floors in all bathrooms, laminate flooring in hallway and living room. This spacious 4 Bedroom, 3 Full bath gem is equipped with beautiful, private, 2-3 year young gas fireplace, new washer & Dryer, and convenient outside access to your peaceful oasis from 3 different levels. This is living, let us be the first to say Welcome Home
Location
State MD
County Carroll
Zoning R
Rooms
Other Rooms Living Room, Dining Room, Kitchen, Family Room
Basement Full, Fully Finished, Improved, Outside Entrance, Rear Entrance, Walkout Level
Interior
Interior Features Breakfast Area, Dining Area, Floor Plan - Traditional, Kitchen - Eat-In, Kitchen - Island, Kitchen - Table Space, Pantry, Primary Bath(s), Upgraded Countertops, Wood Floors, Ceiling Fan(s)
Hot Water Natural Gas
Heating Forced Air
Cooling Ceiling Fan(s), Central A/C
Fireplaces Number 1
Fireplaces Type Fireplace - Glass Doors, Gas/Propane
Equipment Built-In Microwave, Dishwasher, Icemaker, Refrigerator, Stove, Dryer - Front Loading, Washer - Front Loading
Fireplace Y
Appliance Built-In Microwave, Dishwasher, Icemaker, Refrigerator, Stove, Dryer - Front Loading, Washer - Front Loading
Heat Source Natural Gas
Exterior
Exterior Feature Patio(s), Porch(es), Deck(s)
Pool Above Ground
Water Access N
Accessibility None
Porch Patio(s), Porch(es), Deck(s)
Garage N
Building
Story 4
Foundation Other
Sewer Public Sewer
Water Public
Architectural Style Split Level
Level or Stories 4
Additional Building Above Grade, Below Grade
New Construction N
Schools
School District Carroll County Public Schools
Others
Senior Community No
Tax ID 0706059708
Ownership Fee Simple
SqFt Source Assessor
Special Listing Condition Standard
Read Less Info
Want to know what your home might be worth? Contact us for a FREE valuation!

Our team is ready to help you sell your home for the highest possible price ASAP

Bought with Sharleen A Kutrumbis • RE/MAX Realty Plus
"My job is to find and attract mastery-based agents to the office, protect the culture, and make sure everyone is happy! "
14291 Park Meadow Drive Suite 500, Chantilly, VA, 20151






