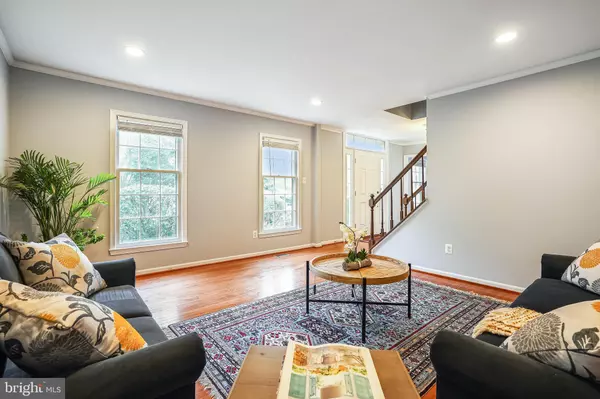$807,500
$829,900
2.7%For more information regarding the value of a property, please contact us for a free consultation.
4 Beds
4 Baths
3,560 SqFt
SOLD DATE : 04/29/2021
Key Details
Sold Price $807,500
Property Type Single Family Home
Sub Type Detached
Listing Status Sold
Purchase Type For Sale
Square Footage 3,560 sqft
Price per Sqft $226
Subdivision Copper Crossing
MLS Listing ID VAFX1183670
Sold Date 04/29/21
Style Colonial
Bedrooms 4
Full Baths 3
Half Baths 1
HOA Y/N N
Abv Grd Liv Area 2,560
Originating Board BRIGHT
Year Built 1988
Annual Tax Amount $7,664
Tax Year 2021
Lot Size 0.645 Acres
Acres 0.65
Property Description
Beautifully renovated colonial style home in the sought-after Copper Crossing neighborhood. With a total of 4 bedrooms, 3 full bathrooms, 1 half bath, and a 2 car garage this stylish home carries itself with boldness and dignity. With over 3,500+ sf, the home welcomes you to pleasant living area with crown molding, chair railing, lighter gray wall colors and a lively dining room that leads to kitchen. Some of the highlights of this home include hardwood floors throughout the entire main and upper level, a gourmet white kitchen with stainless steel appliances, quartz countertops, luxury pendant lights, and breakfast area overseeing the deck. Recessed lighting thought main level, and family room with wood burning fireplace. As if this wasn’t enough, enjoy a peaceful sunny day from the spacious sunroom with skylights, and dual sliding doors that lead to massive deck and backyard. Upper-Level features 3 generous sized bedrooms, a full bath and owners suite with stunning master bath, dual vanity, standing shower, and whirlpool jet tub. Lower-Level showcases recreational area, with full bath and laundry room. The home sits in nearly ¾ of an acre, and is within minutes from the Dulles International Airport, route 28, toll road, groceries stores, and various restaurants.
Location
State VA
County Fairfax
Zoning 111
Direction Southeast
Rooms
Other Rooms Living Room, Dining Room, Kitchen, Family Room, Foyer, Sun/Florida Room, Recreation Room, Full Bath
Basement Fully Finished, Walkout Level
Interior
Interior Features Ceiling Fan(s), Chair Railings, Crown Moldings, Dining Area, Efficiency, Floor Plan - Open, Kitchen - Gourmet, Recessed Lighting, Skylight(s), Upgraded Countertops, WhirlPool/HotTub, Wood Floors, Breakfast Area
Hot Water Natural Gas
Heating Heat Pump(s)
Cooling Central A/C
Flooring Hardwood, Ceramic Tile
Fireplaces Number 1
Fireplaces Type Wood, Screen
Equipment Dishwasher, Disposal, Washer, Dryer, Exhaust Fan, Icemaker, Microwave, Oven/Range - Electric, Refrigerator, Stainless Steel Appliances, Water Heater
Furnishings No
Fireplace Y
Window Features Double Hung
Appliance Dishwasher, Disposal, Washer, Dryer, Exhaust Fan, Icemaker, Microwave, Oven/Range - Electric, Refrigerator, Stainless Steel Appliances, Water Heater
Heat Source Natural Gas
Laundry Basement
Exterior
Parking Features Garage - Front Entry
Garage Spaces 2.0
Water Access N
Roof Type Asphalt
Accessibility None
Attached Garage 2
Total Parking Spaces 2
Garage Y
Building
Story 3
Sewer Public Sewer
Water Public
Architectural Style Colonial
Level or Stories 3
Additional Building Above Grade, Below Grade
Structure Type Vaulted Ceilings
New Construction N
Schools
Elementary Schools Floris
Middle Schools Carson
High Schools Westfield
School District Fairfax County Public Schools
Others
Senior Community No
Tax ID 0242 06 0020
Ownership Fee Simple
SqFt Source Assessor
Acceptable Financing Cash, Conventional
Horse Property N
Listing Terms Cash, Conventional
Financing Cash,Conventional
Special Listing Condition Standard
Read Less Info
Want to know what your home might be worth? Contact us for a FREE valuation!

Our team is ready to help you sell your home for the highest possible price ASAP

Bought with Kimberly Y Jackson • Coldwell Banker Realty

"My job is to find and attract mastery-based agents to the office, protect the culture, and make sure everyone is happy! "
14291 Park Meadow Drive Suite 500, Chantilly, VA, 20151






