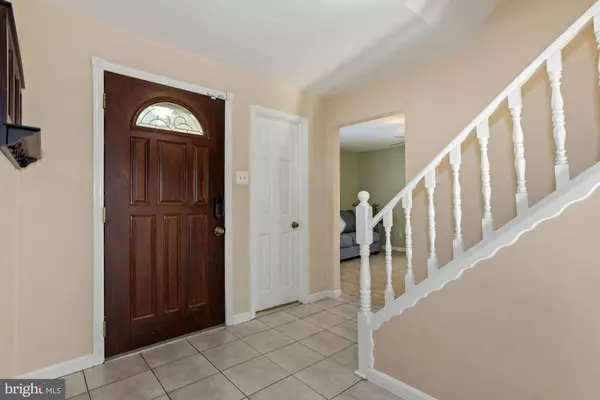$353,127
$330,000
7.0%For more information regarding the value of a property, please contact us for a free consultation.
4 Beds
2 Baths
1,964 SqFt
SOLD DATE : 04/02/2021
Key Details
Sold Price $353,127
Property Type Single Family Home
Sub Type Detached
Listing Status Sold
Purchase Type For Sale
Square Footage 1,964 sqft
Price per Sqft $179
Subdivision Kingston
MLS Listing ID NJCD413152
Sold Date 04/02/21
Style Colonial
Bedrooms 4
Full Baths 2
HOA Y/N N
Abv Grd Liv Area 1,964
Originating Board BRIGHT
Year Built 1960
Annual Tax Amount $8,076
Tax Year 2020
Lot Size 0.343 Acres
Acres 0.34
Lot Dimensions 115.00 x 130.00
Property Description
You will fall in love with this charming 2-story colonial in desirable Kingston Estates! This 4 bedroom, 2.5 bathroom has been superbly maintained and sits on manicured grounds on a corner lot. Enjoy gatherings in the generously-sized family room graced by a wood burning fireplace, built in shelves, and glass sliding doors that lead out to the rear yard. The kitchen offers stainless steel appliances, abundance of cabinetry and beaming natural light throughout the first floor. As you venture upstairs, you will find the master suite with a full upgraded bathroom, newer stall shower, tile, newer vanity and mirror, and his + her closets. Additionally, three generous size bedrooms, full bathroom and hard wood floors complete the second story. Sprawling entertaining spaces flow outside from the patio to the fully fenced in oversized yard. This is a wonderful place to sit back and relax. You don't even have to go back to the house to grab a quick snack when you have an assortment of fruit trees in your yard! Other special highlights include; Hutchinson energy efficient HVAC system 5 yrs young, electric service cable and box 2005, reverse osmosis water system, recessed lighting, alarm system, EP Henry pavers with accent lighting, and shed with electricity. With easy commute to major highways, less than 20 minutes from Ben Franklin Bridge, Blue Ribbon schools, shops and dining- this is the ideal place to call home!
Location
State NJ
County Camden
Area Cherry Hill Twp (20409)
Zoning RES
Rooms
Other Rooms Living Room, Dining Room, Bedroom 2, Bedroom 3, Bedroom 4, Kitchen, Family Room, Bedroom 1, Laundry, Half Bath
Interior
Interior Features Kitchen - Eat-In, Stall Shower, Tub Shower, Wood Floors, Crown Moldings
Hot Water Natural Gas
Heating Forced Air
Cooling Central A/C
Flooring Hardwood
Equipment Stainless Steel Appliances
Appliance Stainless Steel Appliances
Heat Source Natural Gas
Exterior
Parking Features Garage - Front Entry
Garage Spaces 4.0
Utilities Available Cable TV, Electric Available, Natural Gas Available
Water Access N
Roof Type Shingle
Accessibility None
Attached Garage 1
Total Parking Spaces 4
Garage Y
Building
Story 2
Sewer Public Sewer
Water Public
Architectural Style Colonial
Level or Stories 2
Additional Building Above Grade, Below Grade
New Construction N
Schools
School District Cherry Hill Township Public Schools
Others
Senior Community No
Tax ID 09-00339 32-00005
Ownership Fee Simple
SqFt Source Assessor
Acceptable Financing Cash, FHA, Conventional, VA
Listing Terms Cash, FHA, Conventional, VA
Financing Cash,FHA,Conventional,VA
Special Listing Condition Standard
Read Less Info
Want to know what your home might be worth? Contact us for a FREE valuation!

Our team is ready to help you sell your home for the highest possible price ASAP

Bought with Jeremiah F Kobelka • Keller Williams Realty - Cherry Hill

"My job is to find and attract mastery-based agents to the office, protect the culture, and make sure everyone is happy! "
14291 Park Meadow Drive Suite 500, Chantilly, VA, 20151






