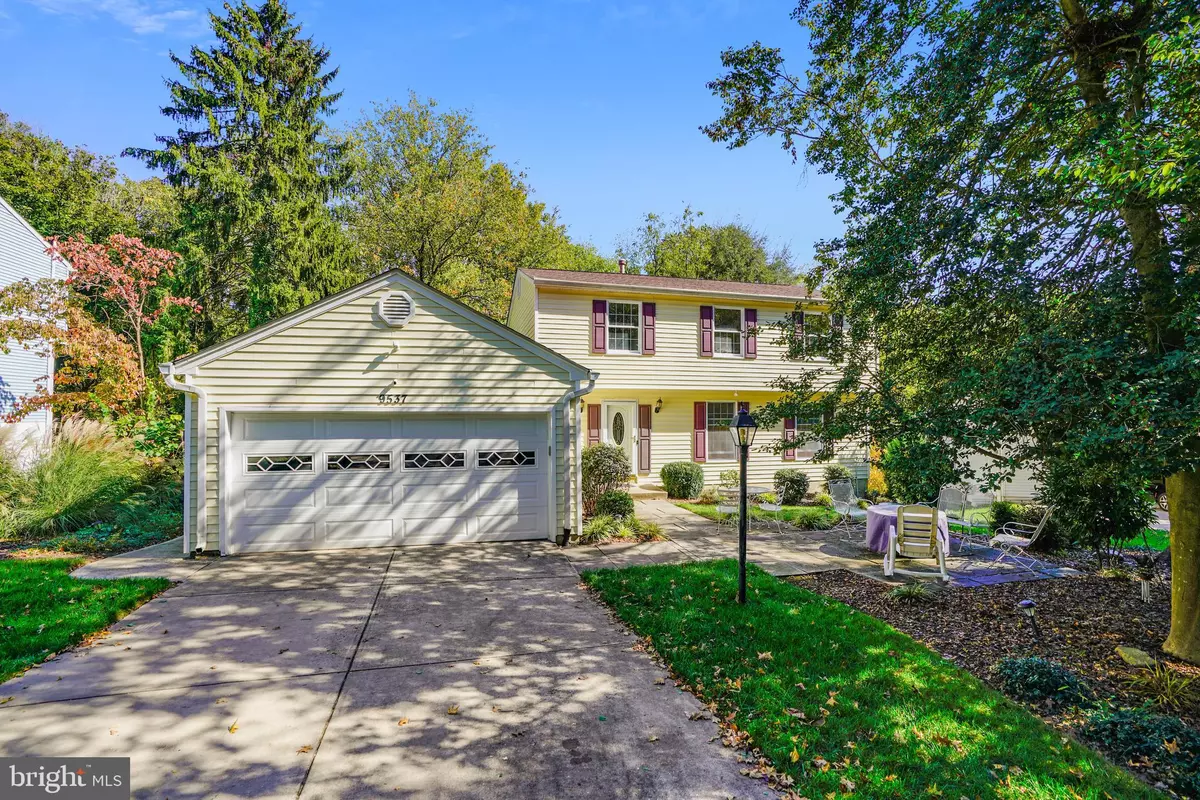$510,000
$520,000
1.9%For more information regarding the value of a property, please contact us for a free consultation.
4 Beds
3 Baths
1,870 SqFt
SOLD DATE : 11/24/2021
Key Details
Sold Price $510,000
Property Type Single Family Home
Sub Type Detached
Listing Status Sold
Purchase Type For Sale
Square Footage 1,870 sqft
Price per Sqft $272
Subdivision Oakland Mills
MLS Listing ID MDHW2005994
Sold Date 11/24/21
Style Colonial
Bedrooms 4
Full Baths 2
Half Baths 1
HOA Y/N N
Abv Grd Liv Area 1,870
Originating Board BRIGHT
Year Built 1971
Annual Tax Amount $4,950
Tax Year 2020
Lot Size 0.330 Acres
Acres 0.33
Property Description
This beautiful and spacious, well maintained colonial has 4 BR and 2.5 BA.The home is one of the largest lots in the development. Perfect for relaxing and entertaining, the home has both a front patio as well as a glorious deck, and a walk out basement that gives a beautiful front row view to the private tree lined and expansive manicured lawn. The home is freshly painted, has new carpet, new Samsung stainless steel kitchen appliances and cabinets, gleaming hard wood floors, recessed lights, ceiling fans and a wood burning fireplace. As you make your way to the second level there are 4 spacious bedrooms with a full bathroom in the hallway and full bath in the master bedroom. The abundant space and storage this home has to offer will not disappoint. Conveniently located to Columbia Mall, various parks and recreation centers, restaurants, and entertainment venues and is also walking distance to the local Elementary, Middle, and High School and the outdoor community swimming pool. The seller requests all parties wear a mask and foot covering while inside the home. Please do not schedule to attend showings if anyone in your party exhibits cold/flu symptoms or has been exposed to Covid. Also decision makers must be present for all showings.
Location
State MD
County Howard
Zoning NT
Rooms
Other Rooms Living Room, Dining Room, Kitchen, Basement, Foyer
Basement Rear Entrance, Unfinished
Interior
Interior Features Dining Area, Family Room Off Kitchen, Formal/Separate Dining Room, Recessed Lighting, Skylight(s), Tub Shower, Wood Floors, Carpet
Hot Water Natural Gas
Heating Heat Pump - Electric BackUp
Cooling Central A/C
Flooring Hardwood, Carpet
Fireplaces Number 1
Fireplaces Type Brick
Equipment Built-In Microwave, Dishwasher, Disposal, Refrigerator, Stove
Fireplace Y
Appliance Built-In Microwave, Dishwasher, Disposal, Refrigerator, Stove
Heat Source Electric
Exterior
Exterior Feature Deck(s), Patio(s)
Parking Features Garage - Front Entry
Garage Spaces 4.0
Utilities Available Water Available, Electric Available, Natural Gas Available
Water Access N
View Trees/Woods
Roof Type Asbestos Shingle
Accessibility Level Entry - Main
Porch Deck(s), Patio(s)
Attached Garage 2
Total Parking Spaces 4
Garage Y
Building
Story 2
Foundation Block
Sewer Public Sewer
Water Public
Architectural Style Colonial
Level or Stories 2
Additional Building Above Grade, Below Grade
Structure Type Dry Wall
New Construction N
Schools
School District Howard County Public School System
Others
Pets Allowed Y
Senior Community No
Tax ID 1416120073
Ownership Fee Simple
SqFt Source Assessor
Security Features Smoke Detector
Acceptable Financing Cash, Conventional, FHA, VA
Horse Property N
Listing Terms Cash, Conventional, FHA, VA
Financing Cash,Conventional,FHA,VA
Special Listing Condition Standard
Pets Allowed No Pet Restrictions
Read Less Info
Want to know what your home might be worth? Contact us for a FREE valuation!

Our team is ready to help you sell your home for the highest possible price ASAP

Bought with Jeffrey J Tessmer • Cummings & Co. Realtors

"My job is to find and attract mastery-based agents to the office, protect the culture, and make sure everyone is happy! "
14291 Park Meadow Drive Suite 500, Chantilly, VA, 20151






